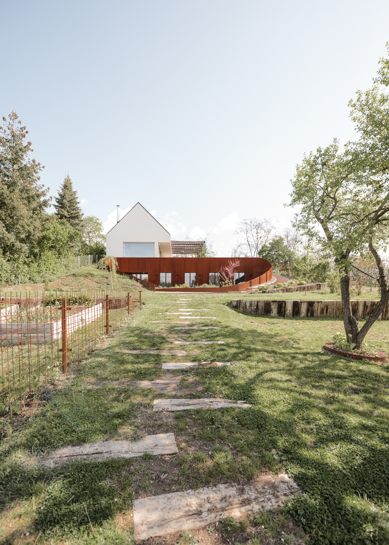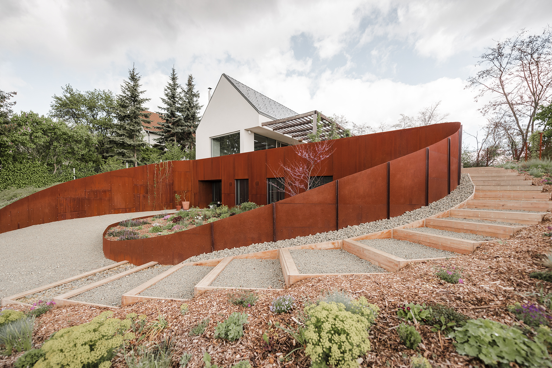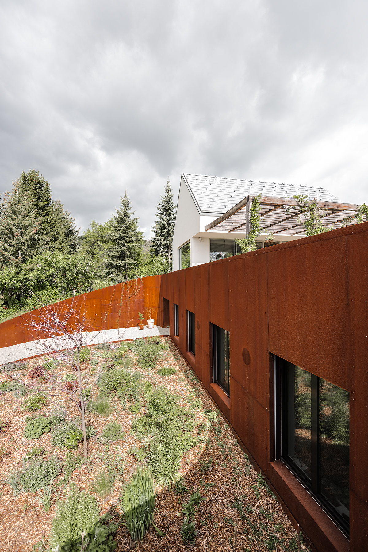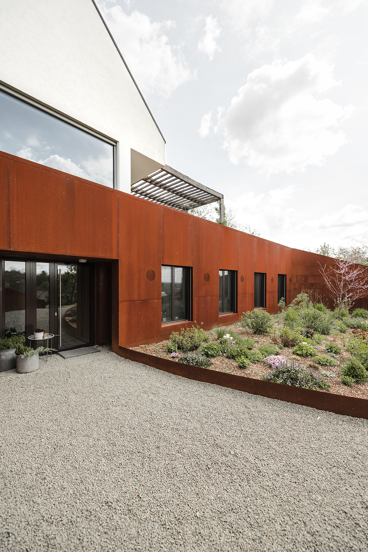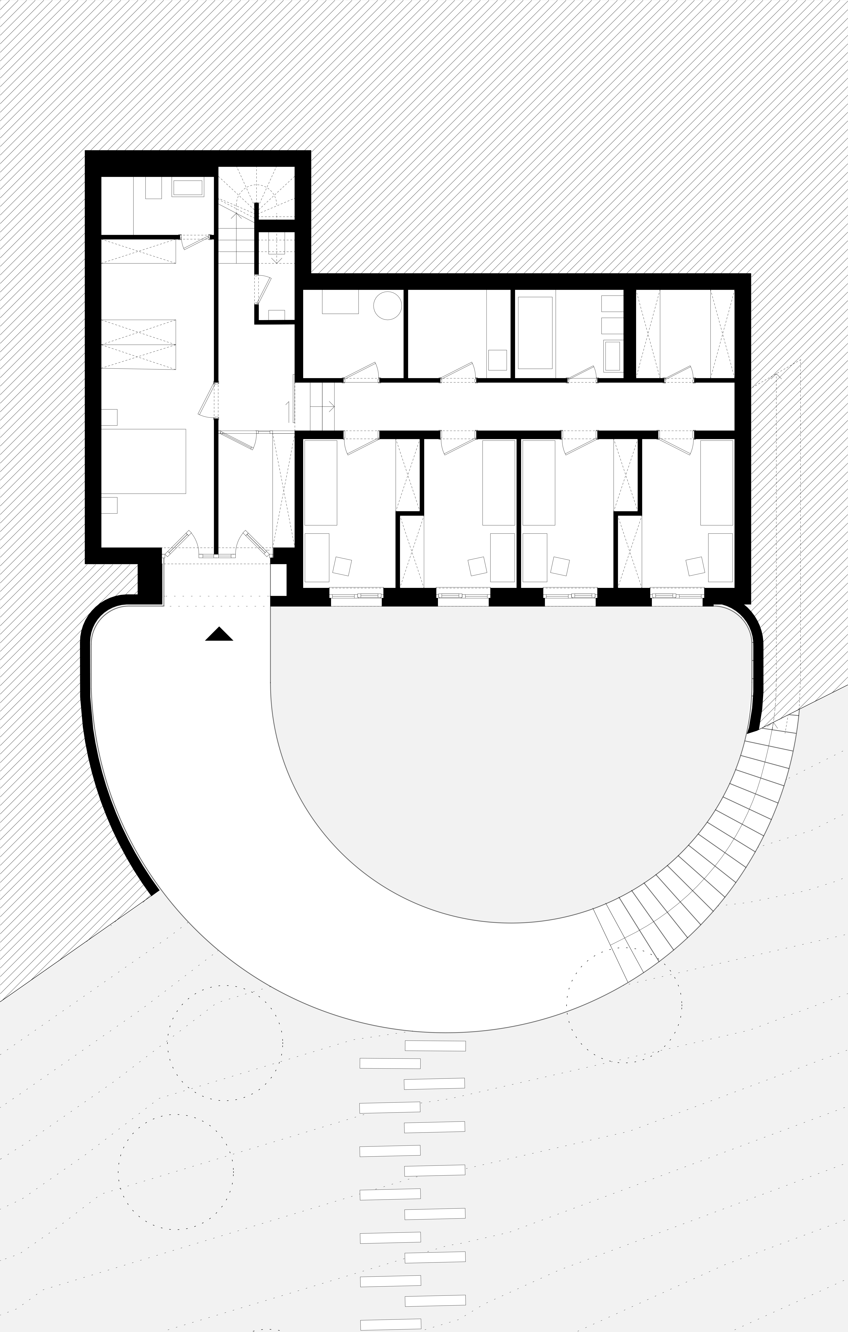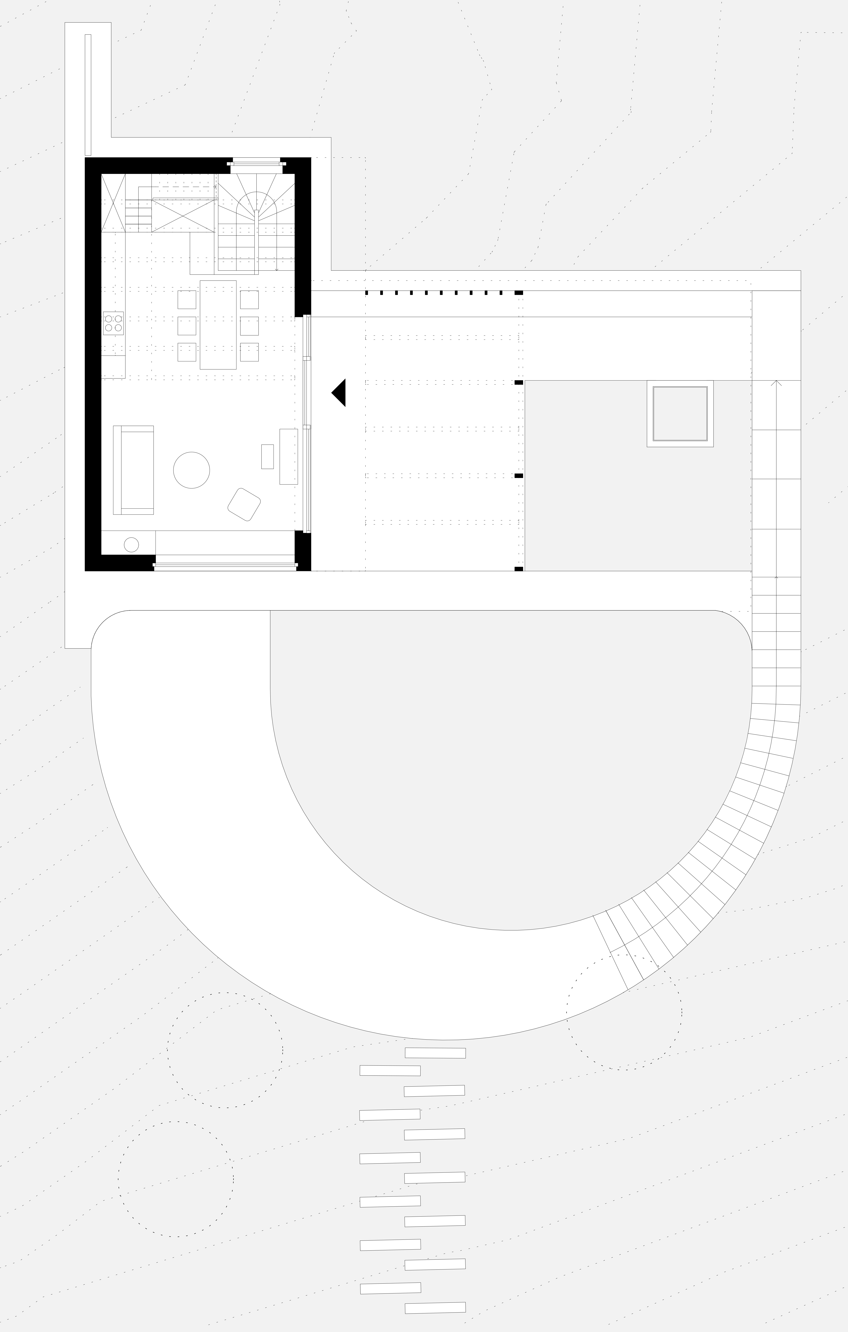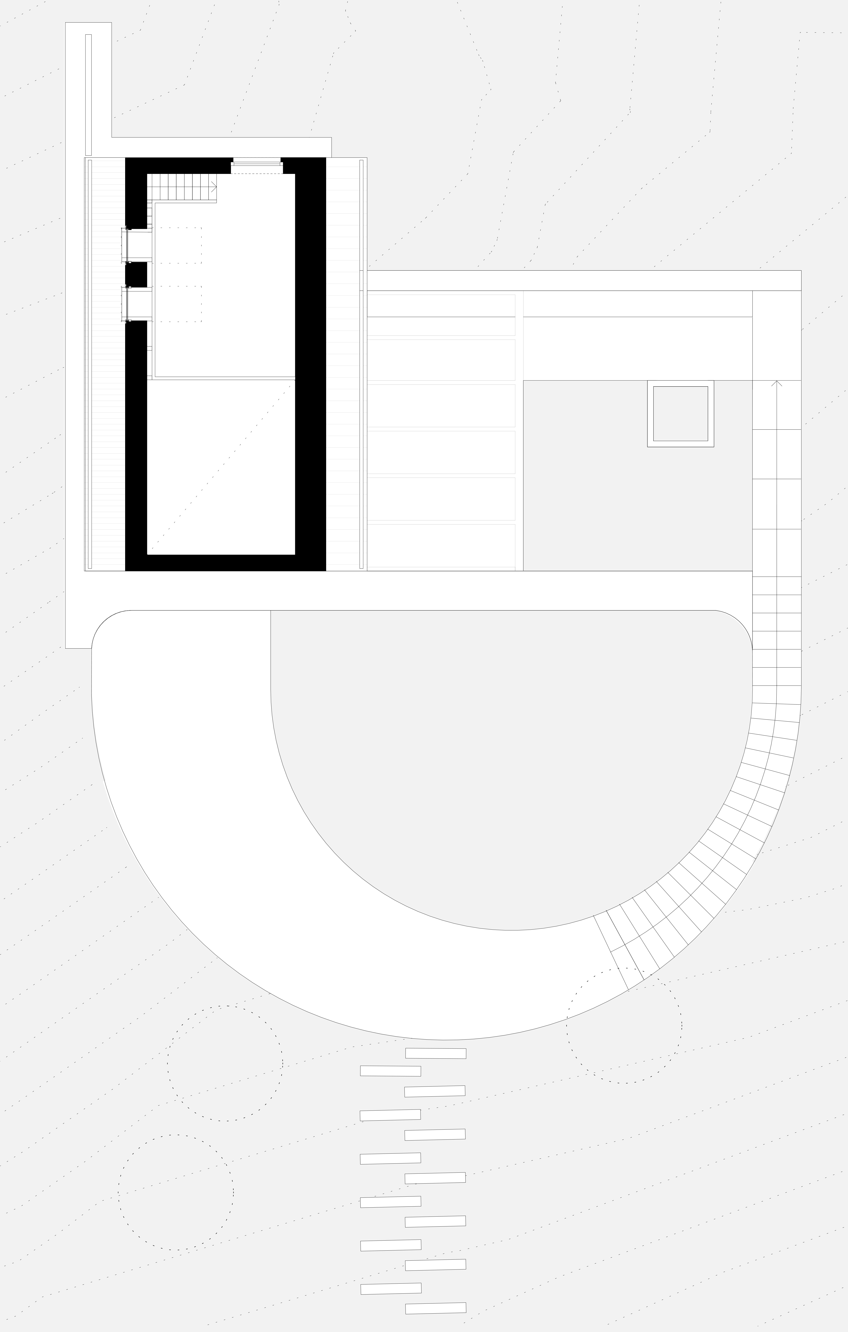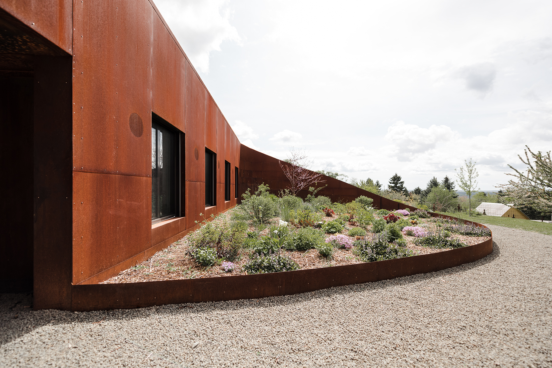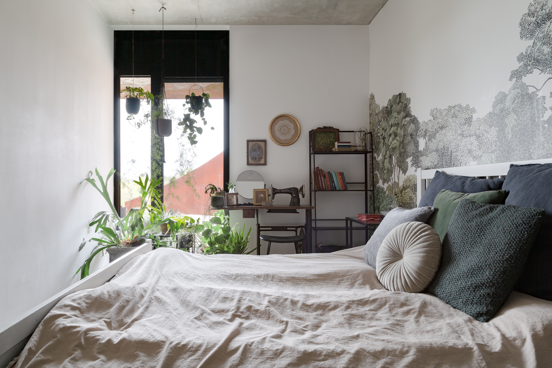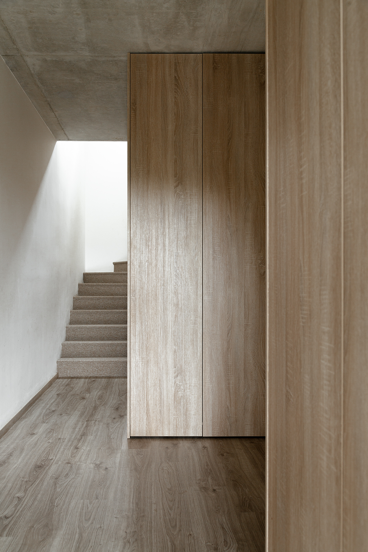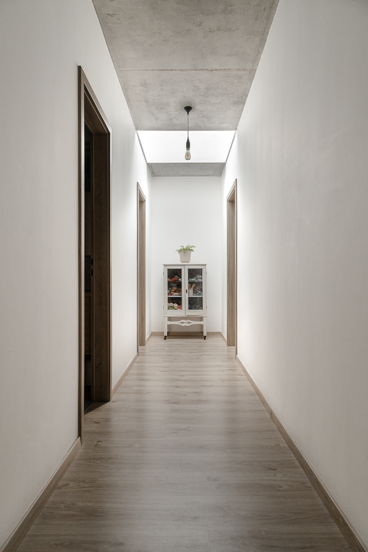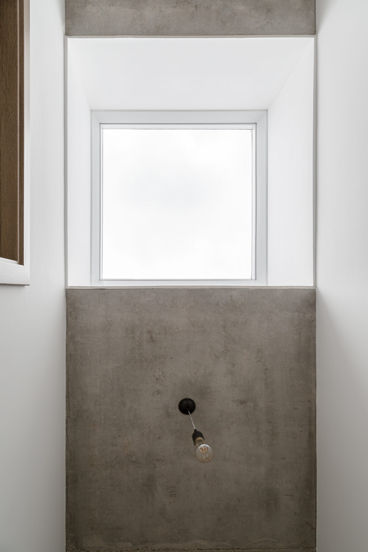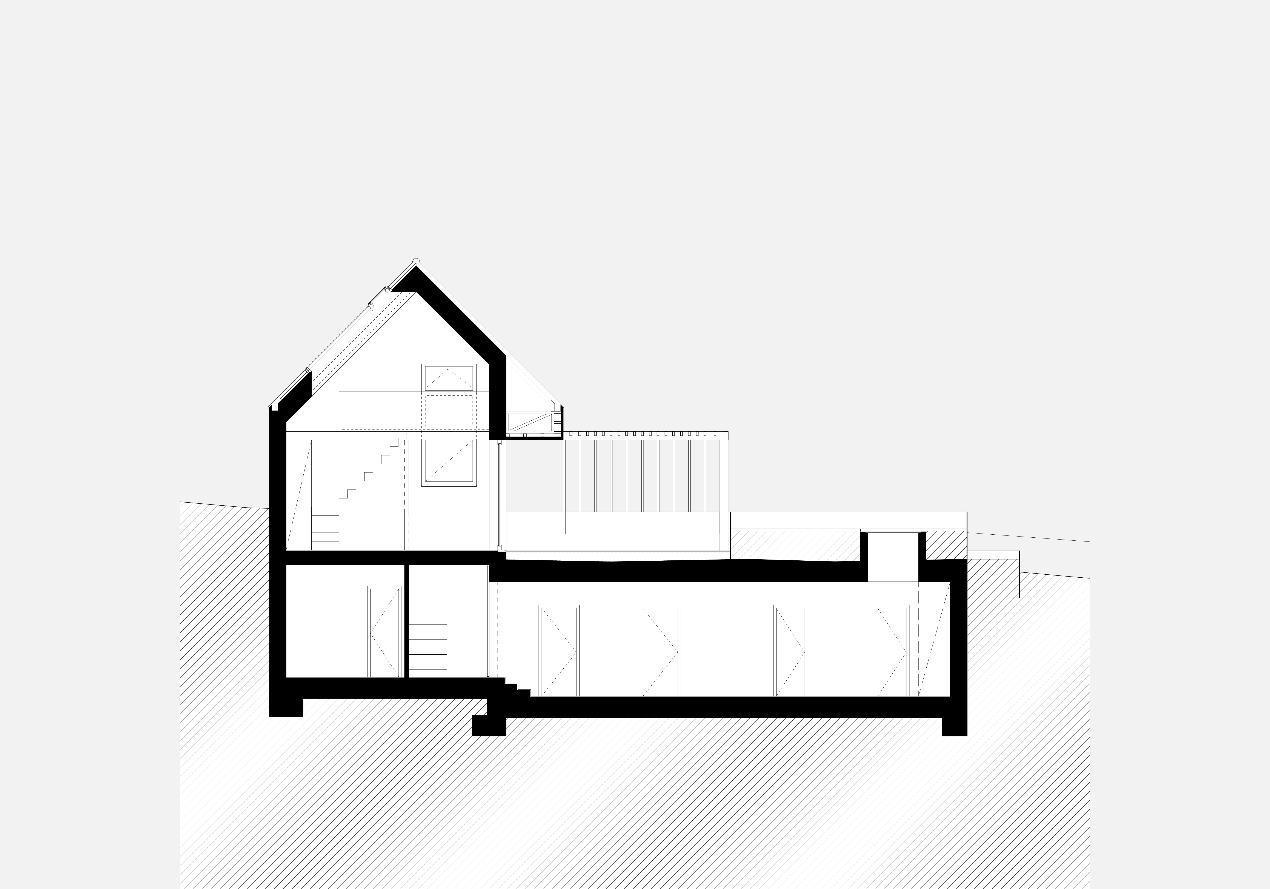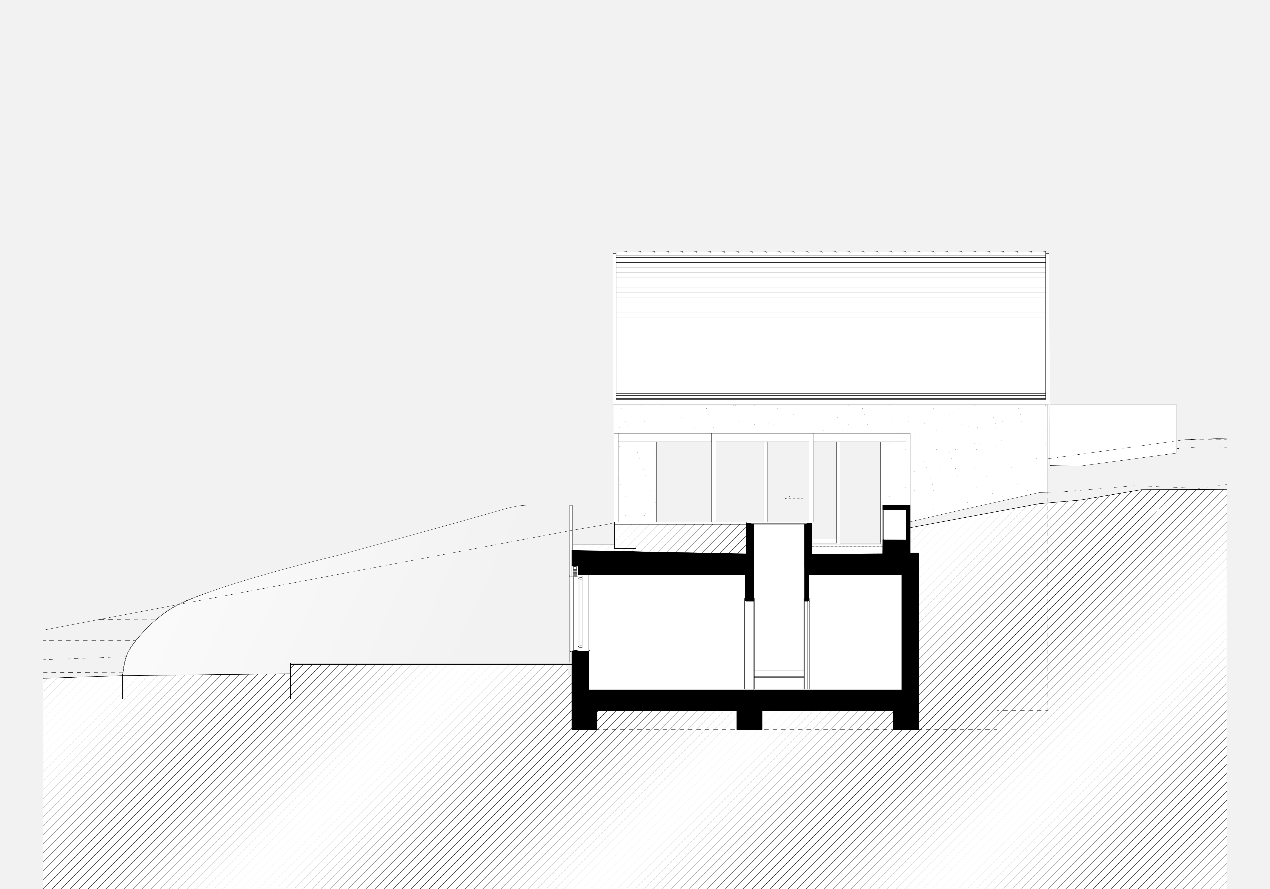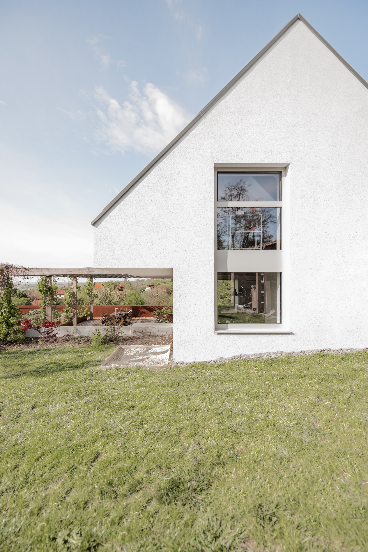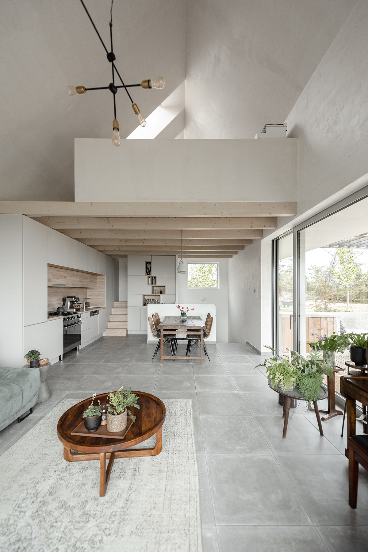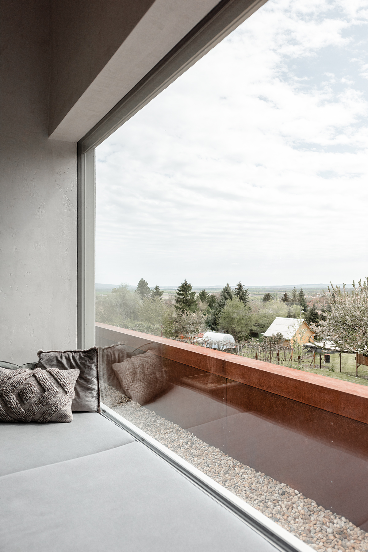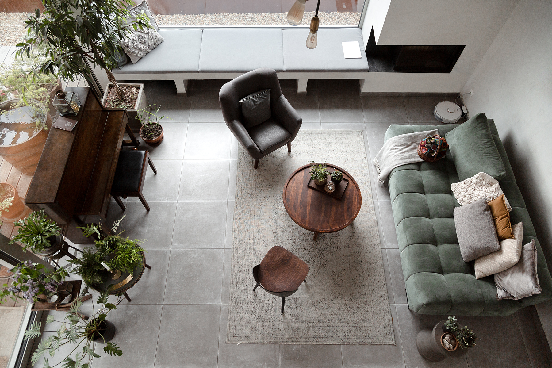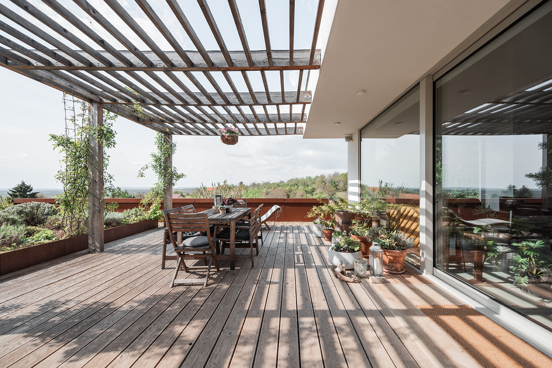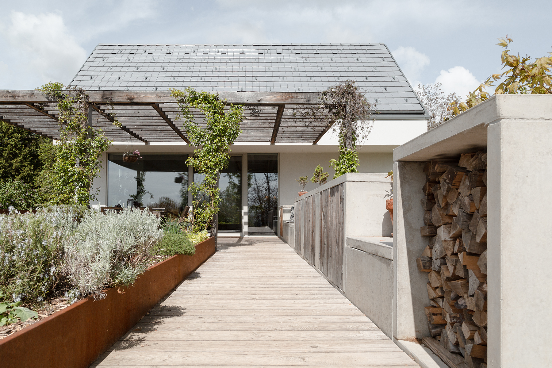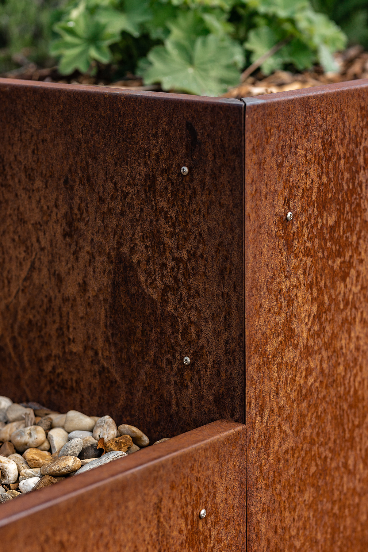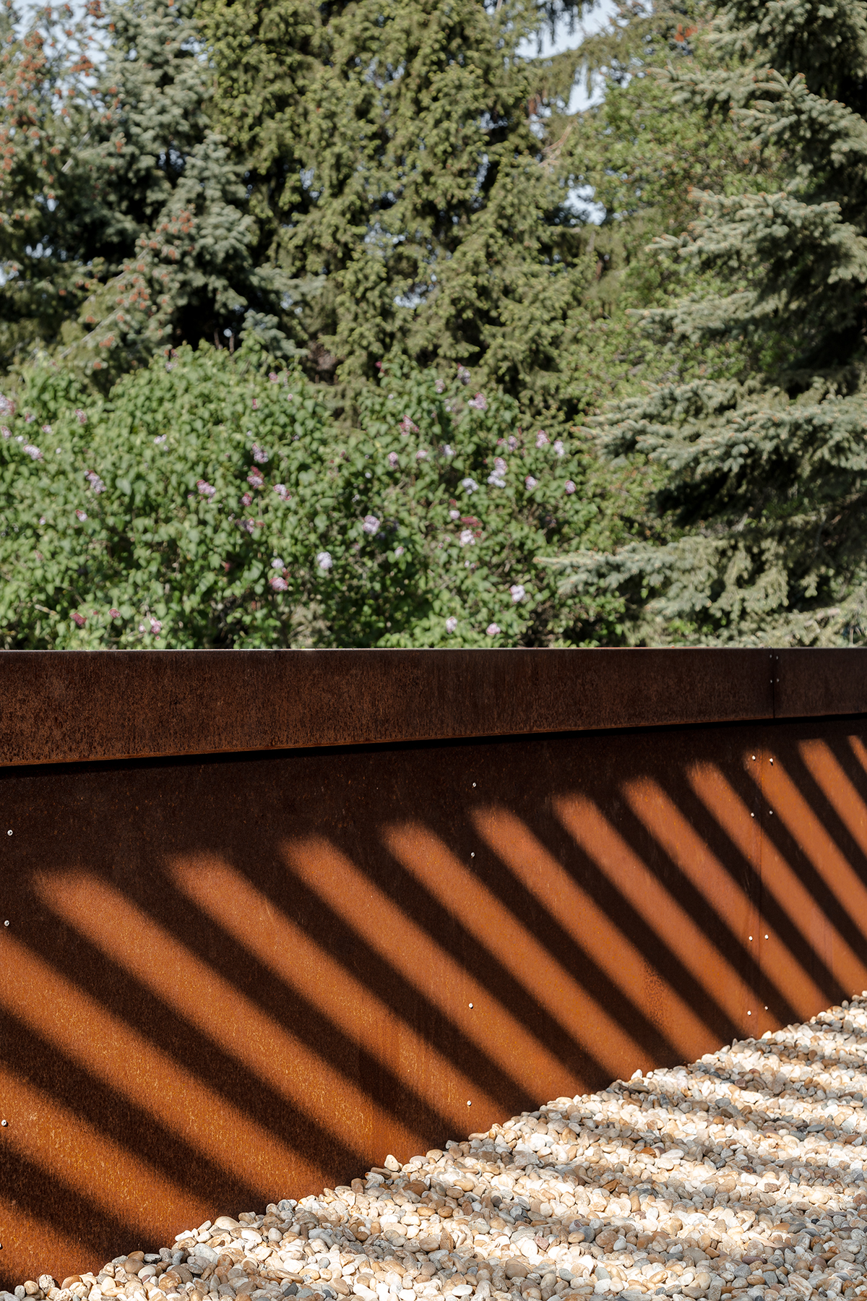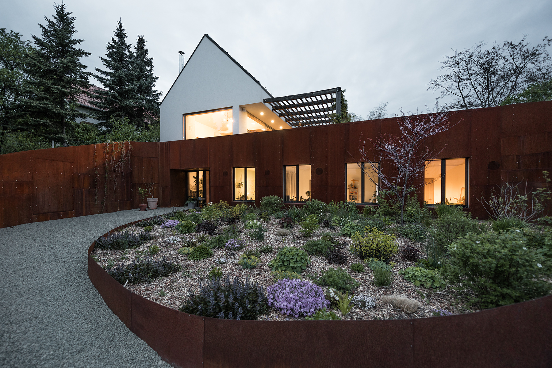Locality: Hungary
Client: private
Area: 121,3 m²
Year: 2015 – 2019
A narrow dirt road zigzags up the hillside through the former orchards and vineyards. Today, in many places, only the long, narrow plots, a few wild fruit trees and the rambling, tiny cellars remind us of the once orderly agricultural landscape.
The “house on the vineyard” was built on such a long, relatively narrow, sloping lot for a family with four children.
We wanted the scale and shape of the building we were designing to be in keeping with the previous traditional construction of the area, but at the same time to meet the space requirements of the family of six, which was giving us quite a headache.
When we looked at the installation options, it was clear that much of the internal space would be below ground level. We wanted a functional solution that would not overstretch the frame.
The centre of family life, the compact living room with dining area and kitchen, is a traditional, white, house-shaped volume of about 50 m2 that rises above the ground at the side. Its ridge runs parallel to the slope and its gable overlooks the valley. Seen from a distance, it continues the line of small buildings that appear as tiny bright dots in the landscape.
The negative log form, carved out of the archetypal mass, extends like a porch along the long side of the house, while the pergola, closely linked to it and covered with wild grapes, recalls the shady pergolas of former small gardens.
The huge window facing the hillside and the covered open spaces with large apertures, which are closely connected to the house, blur the lines between inside and outside, and the focus is clearly on the panorama.
| architecture: | Csaba Balogh, Ágnes Deigner, Péter Sónicz, Levente Sirokai |
| Krisztina Ancza , Dávid Engert | |
| structural engineering: | Lajos Szabó, Gergő Csapody | DU-PLAN |
| mechanical engineering: | Sándor Matits |
| electrical engineering: | Attila Ernst |
| photography: | Krisztina Ancza, Levente Sirokai |

