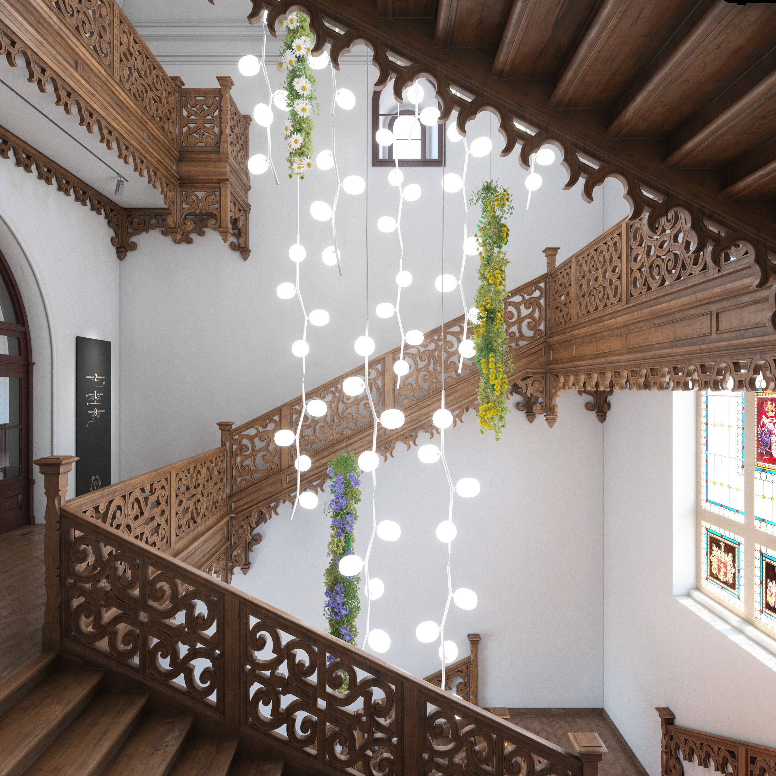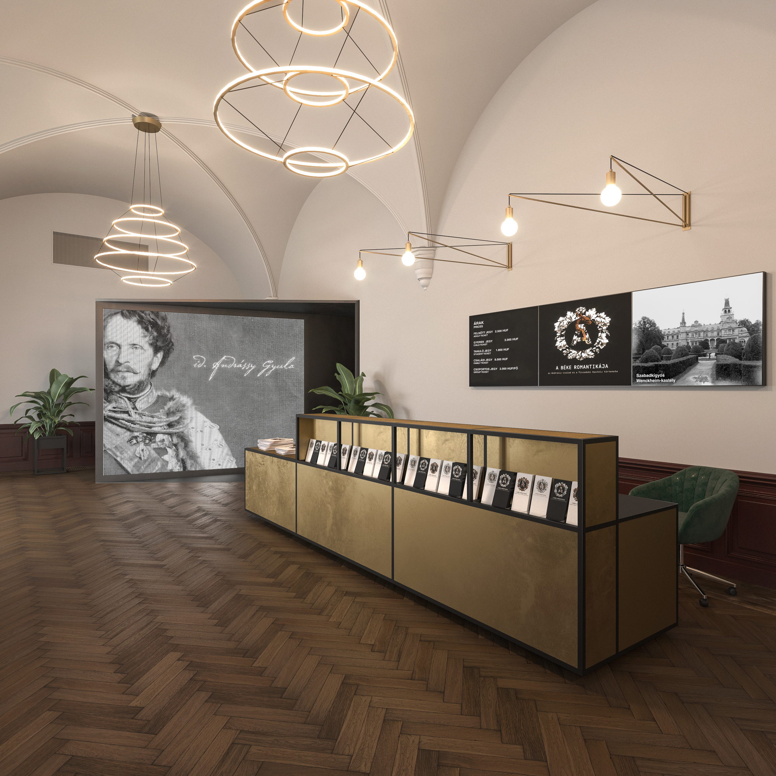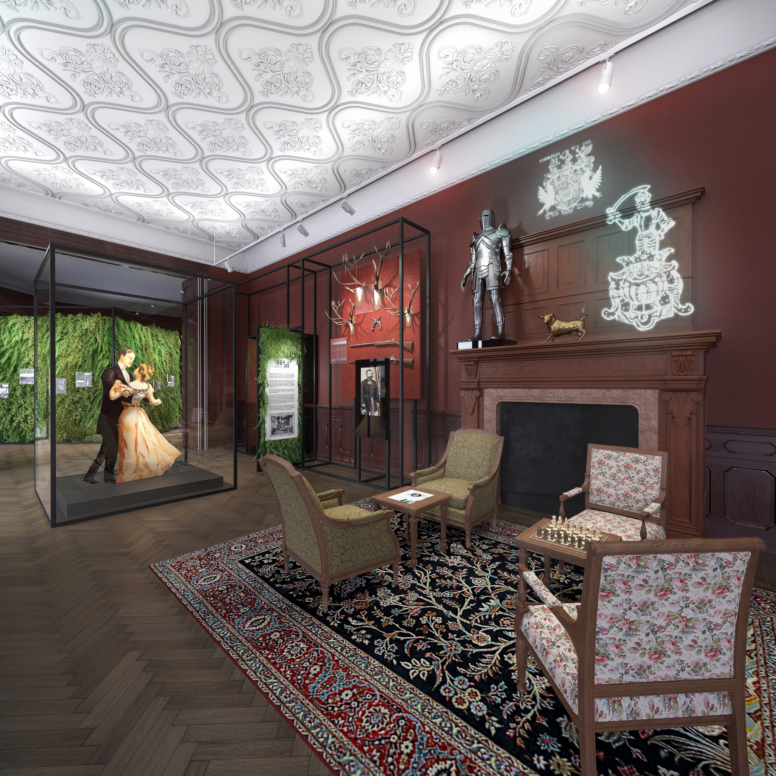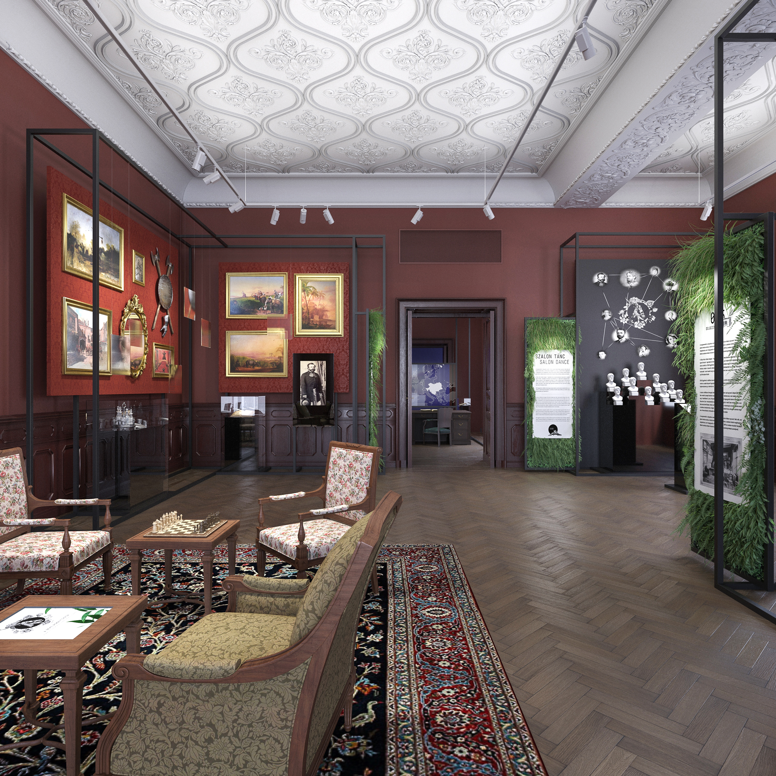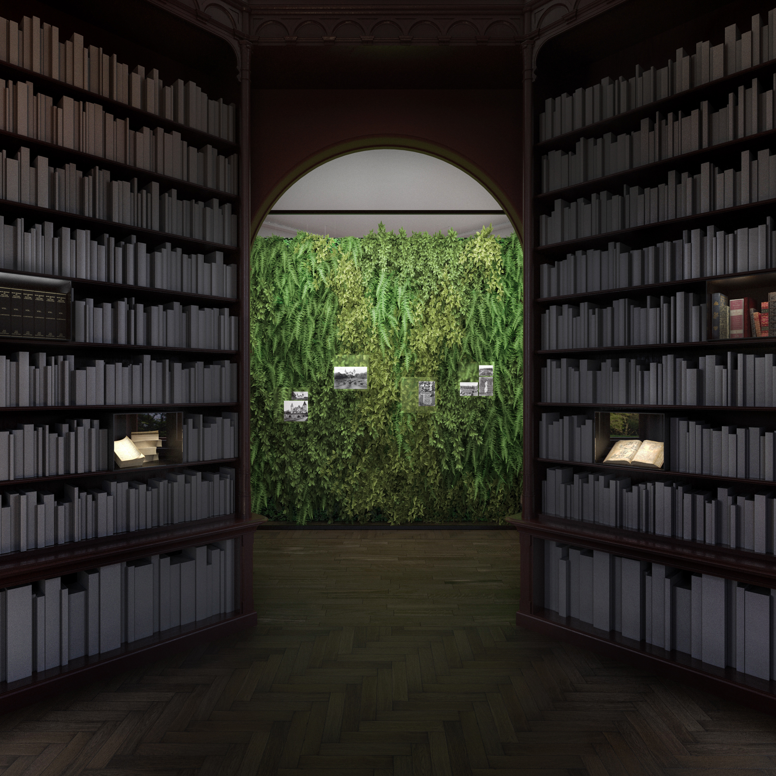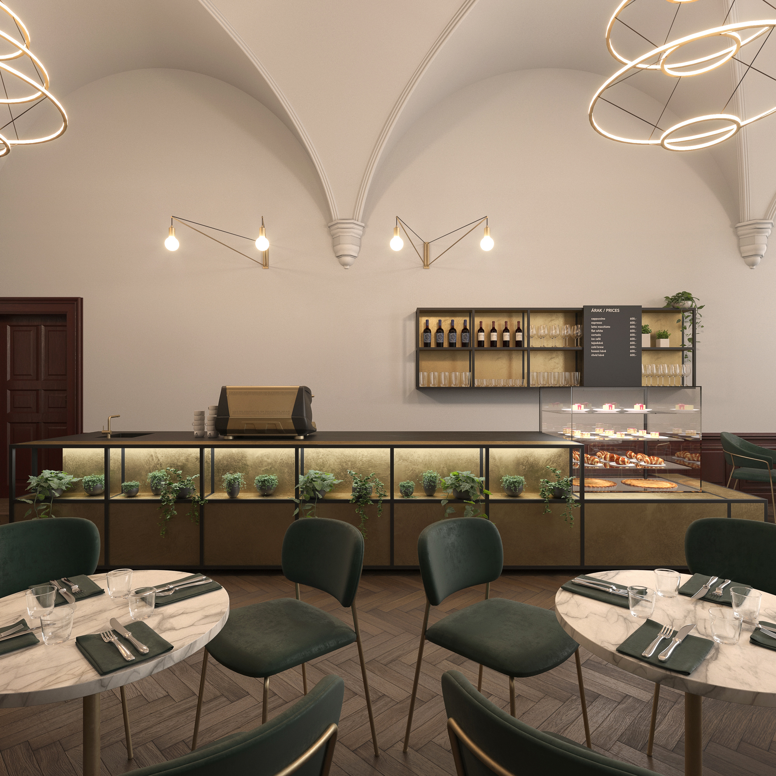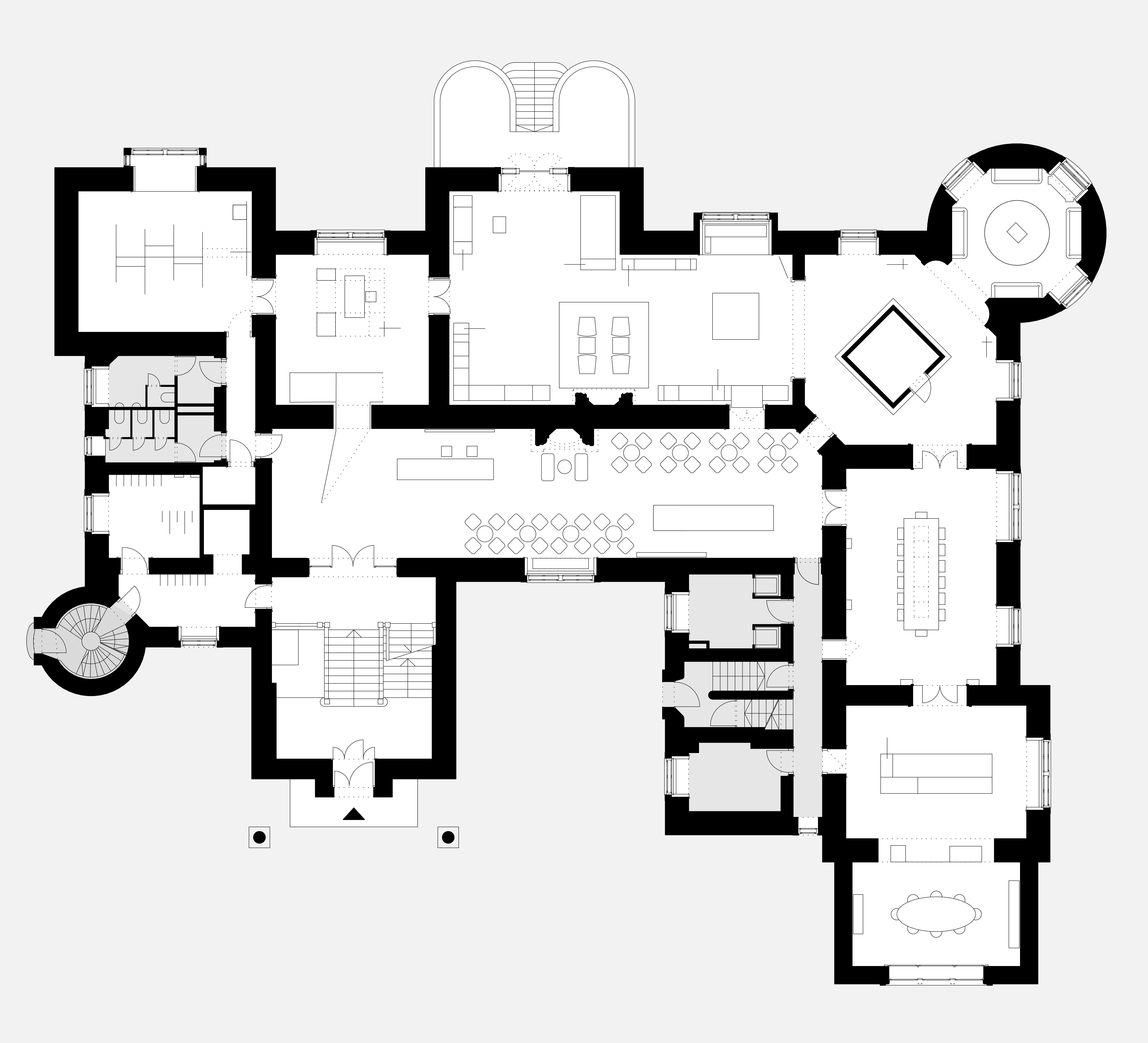Location: 4456 Tiszadob, Hungary
Client: Nemzeti Örökségvédelmi Fejlesztési Nonprofit Kft.
Area: 1520 m2
Year: 2017 – 2022
The Andrássy Castle in Tiszadob is one of the most characteristic works of Hungarian historicist architecture, built between 1880 and 1885 by Count Gyula Andrássy the Elder on the basis of plans by Artúr Meinig. After the death of the decisive politician of the Hungarian reform era (1890), the furnishing of the building was left to his son, Gyula Andrássy the Younger, who, in addition to the lavish interior, also designed a special park around the castle.
The original wooden staircase, the spectacular French-style parterre garden with embroidered embroidery, the woodwork in the Rippl-Rónai dining room and the stained-glass windows make it one of the most fascinating castles in the country. The house underwent a major renovation in the late 2000s, but the features planned at that time have not been completed.
The renovation we planned would have included a permanent exhibition in the main rooms of the castle, presenting the Andrássy family and the history of the castle, including the history of the Children’s Town, which was housed here during the socialist era. In addition to interactive installation elements, the exhibition also includes interior spaces and interior details. The rooms concerned have been renovated, but the exhibition is not based on these plans.
Our concept was to recreate the atmosphere of the past in these rooms, to approximate it in terms of materials, colours, lights and spatial relationships. Many original artefacts have been returned to the castle, but this is only a fraction of the rich furnishings of the past. To evoke the intense furnishings of the period, the spaces were complemented with installation elements that complement the period pieces and narrate the spaces.
In spaces with a more exciting interior design character, which have survived in their historical form or can be reconstructed, this structure was more restrained, while in the general space series with less character, it was more intense, often reinterpreting existing spaces and creating independent spaces around it.
The Knight’s Hall, which opens directly from the staircase, houses the reception area as the starting point for the exhibition, and the bistro service counter in the opposite corner, where you arrive after viewing the exhibition. In the generous, elegant space, tables and lounge sofas placed between the two ends created a dense interior, full of contemporary elements and full of life. The planned function, while retaining the historic space almost in its original form, occupied the main floor of the building, highlighting the overall artistic value of the interior design elements that give the building its unique character.
| interuor design, installation: | Csaba Balogh, Ágnes Deigner, Levente Sirokai, Péter Sónicz, Krisztina Ancza, Dániel Szitka, Soma Pádár, Dávid Toronyi |
| curator: | Márta Velladics, Gábor Sz. Szilágyi Gábor |
| graphic design: | Gabriella Murakeözy |

