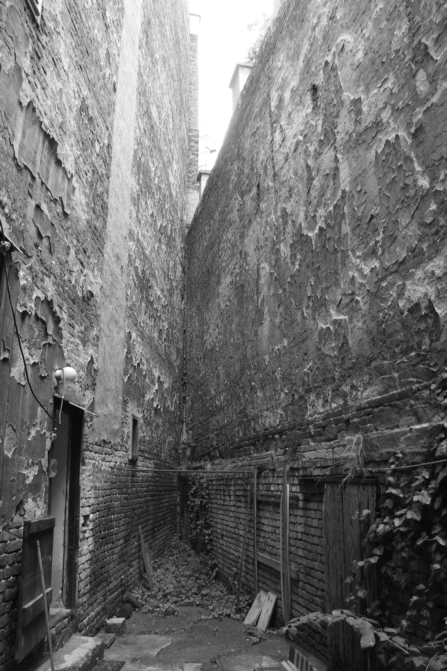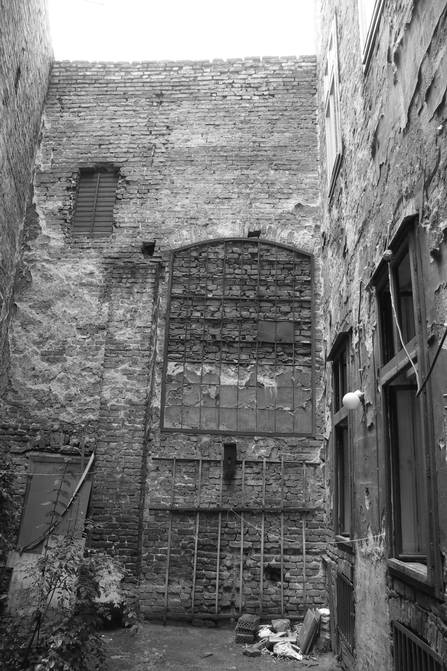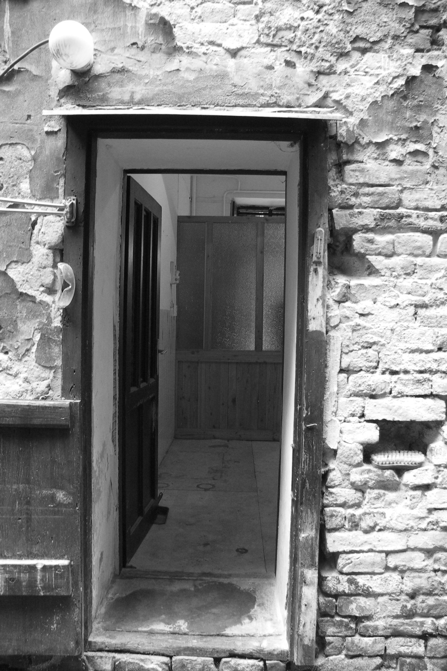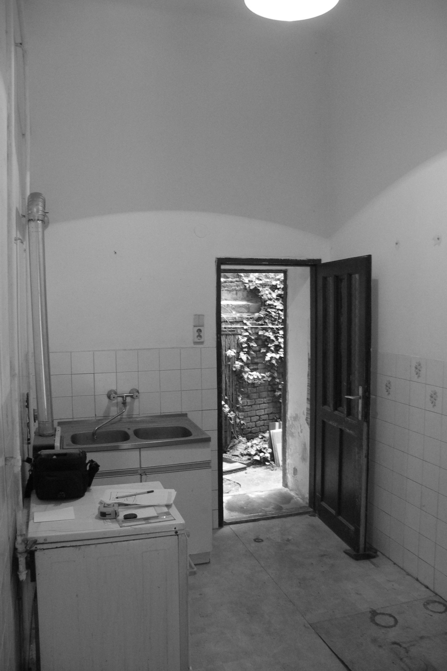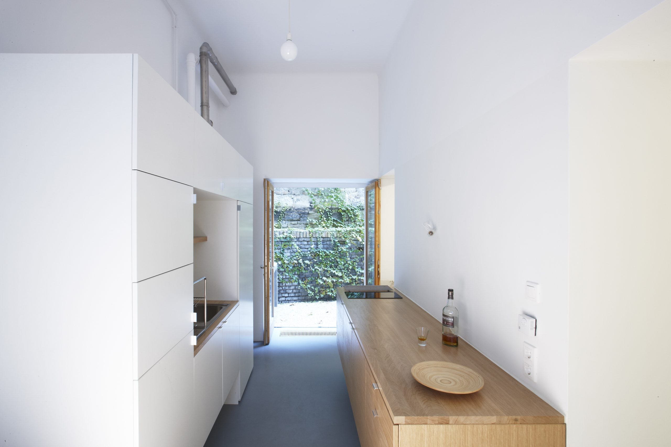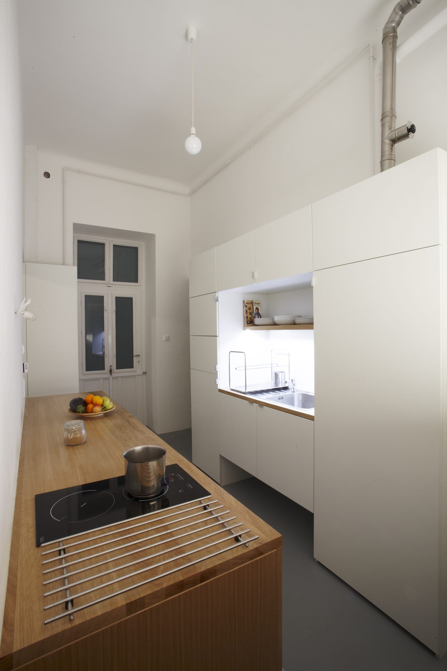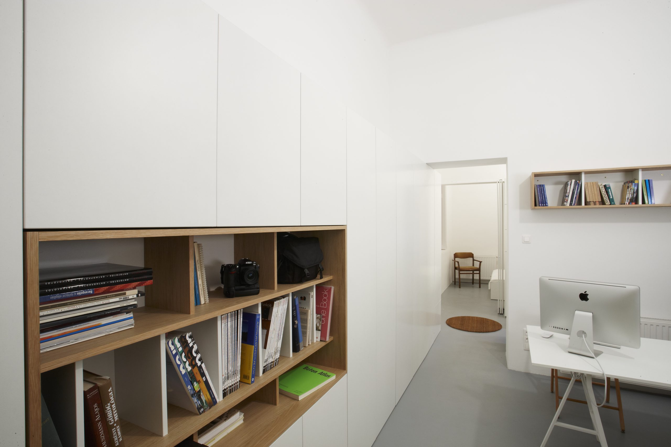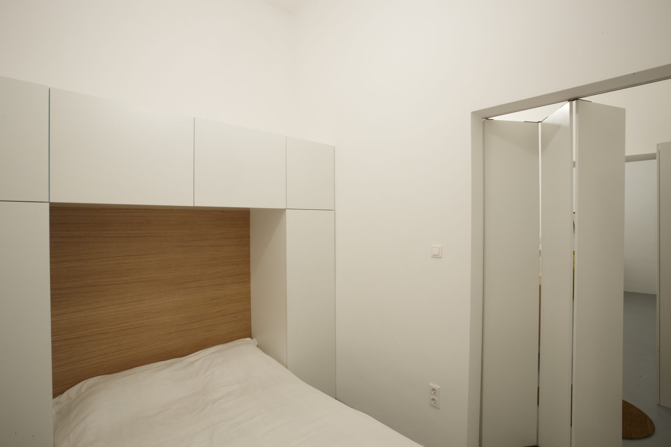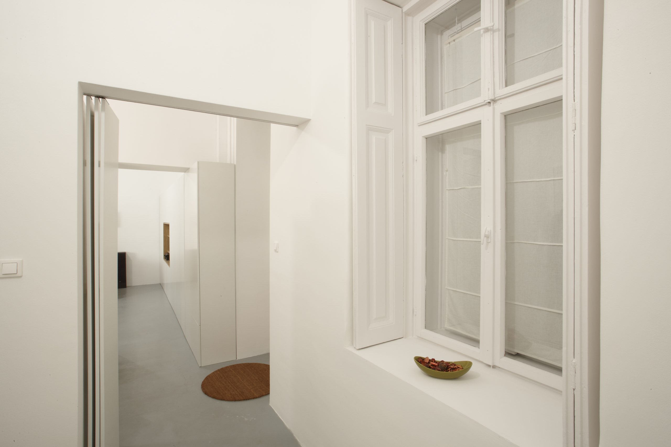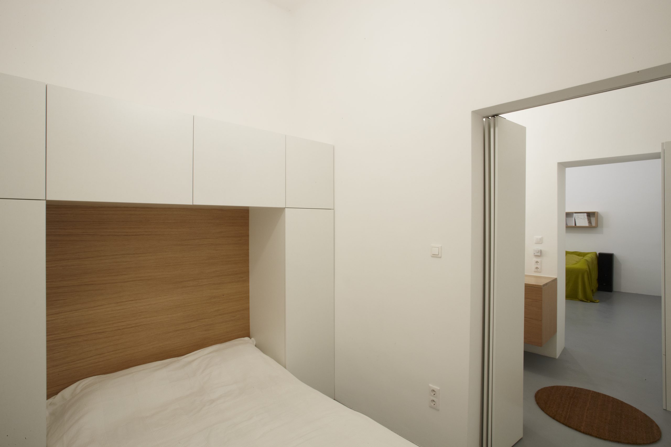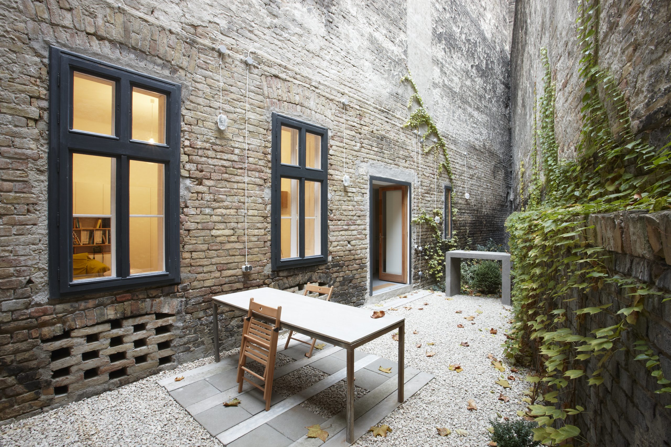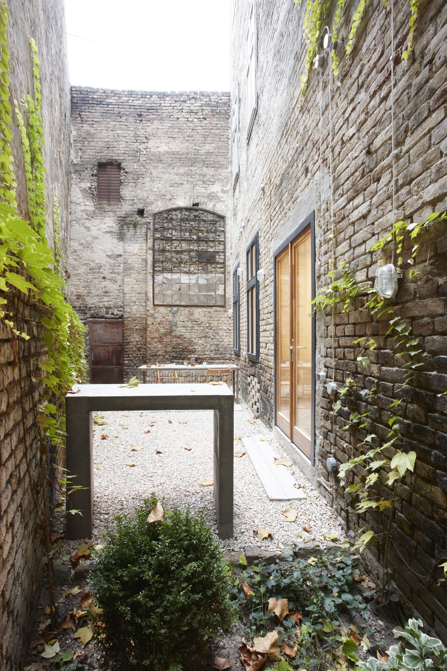Locality: 1087 Józsefváros, Budapest, Hungary
Client: private
Area: 44 m²
Year: 2011
Walking through Budapest’s densely built, eclectic downtown, one can hardly imagine the treasures one might stumble upon. A ground floor apartment overlooking a courtyard does not sound too promising at first glance. But what if the apartment also has a 45 m2 ‘backyard’, a remnant area with a triangular floor plan the size of a handkerchief that was trapped between the fire walls of three buildings for 100 years? The apartment, which was in a poor condition, had been waiting for a new owner for several years. The interior, which had not been renovated for a long time, and the neglected courtyard, which was used as a rubbish dump, were not a very reassuring sight either.
Existing
Planned
During the conversion, we kept the space structure, which is basically divided into three main units, almost in its original form. By moving the partition between the room and the bathroom and relocating the bathroom door, we have created a small but livable bedroom area; and with the intensive cleaning of the kitchen-hallway and the living room, we have achieved a two-tract residential zone. Instead of the previous 4 internal doors, we solved the necessary closures with only 2 accordion doors.
A solid paved area was created for the six-seater garden table and chairs, using a combination of recycled concrete beams and 40×40 concrete slabs. Recycled beams were also used as a solid surface in front of the double door. A monolithic concrete grate, cast on site, separates the vegetation from the paved area. At the top of the triangular garden, shrubs and low light groundcovers have been planted. Ivy, wild grapes and trumpet vines have been planted alongside the firewalls.
| architecture: | Levente Sirokai |
| structural engineering: | Barna Káldy |
| building service engineering: | Attila Lucz | HVarC Mérnöki Iroda Kft. |
| photography: | Levente Sirokai |

