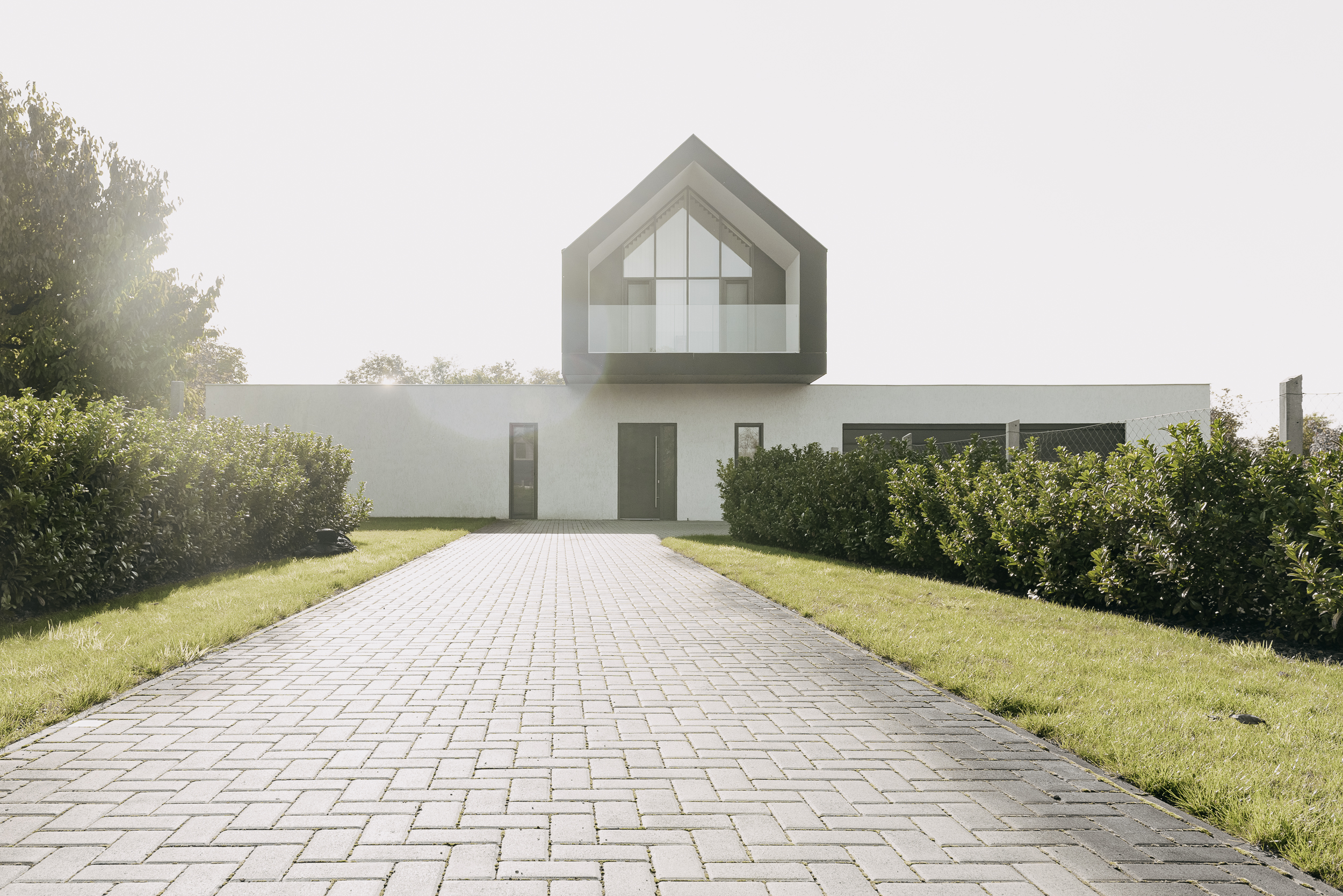Location: Hungary
Client: private
Area: 310 m²
Year: 2019
Contemporary villa on a narrow, irregular plot — where challenges shape character
How can a villa designed on a flagpole-shaped, irregular plot with side-boundary placement still feel elegant? When we first visited the site, the somewhat overused saying immediately came to mind: this is where it gets interesting. At first glance, it wasn’t even clear which side the building should align with. One thing, however, was certain: we didn’t want to shift the house’s center of gravity to the side — we intuitively felt it should be oriented along the axis of the driveway.
The key to the solution ultimately lay in the clients’ program. In addition to a spacious kitchen-living-dining area, they envisioned a quieter parental suite with a library and study on the ground floor. This gave us the idea to separate the two programmatic zones into distinct volumes, both horizontally and vertically offset to follow the site’s gentle slope, and connect them with a third, house-shaped volume — aligned precisely with the driveway axis. This transverse block concentrates the circulation spaces and ties the entire house together, while its upper level accommodates the children’s and guest rooms.
The atrium formed between the two wings is screened from the neighbors by a green wall, turning a zoning requirement into a private inner courtyard. By minimizing blank firewalls, we created three functional garden connections: the front yard, the rear terrace-lounge garden, and the hidden, sheltered atrium.
The three volumes subtly adapt to the plot’s angles and irregular geometry, so walking around the building, one almost forgets the lot’s awkward shape — instead, the interplay of forms draws the eye. The glass surfaces allow for intriguing views through the building, enhancing the spatial experience. The upper volume, which overhangs in both directions, contributes greatly to the villa’s functionality — forming a canopy over the entrance and creating pleasantly protected, covered outdoor spaces above the atrium and terrace.
The house is composed of pure geometric forms. We used no ornamentation beyond the materials themselves; the architecture and textures subtly evoke the feel of a classic gabled manor. The ground-floor blocks are rendered in light plaster, while the upper, pitched-roof volume is clad entirely in dark gray fiber cement panels.
The interior layout is strikingly simple and practical: a sequence of finely tuned, precisely arranged spaces provides the rhythm, made distinctive and livable by the rotated masses, generous openings, and the interplay of interior and exterior zones.
Ultimately, the villa’s elegance lies not only in its clear composition. A softly curved, green-lined drive gently leads the visitor toward the entrance, where the upper volume reaches out invitingly. The seamless transitions between interior and exterior, the response to angular constraints, the layered views and cross-ventilated spaces, and the mix of intimate and expansive garden zones all contribute to the house’s overall sense of balanced, calm elegance.
| architecture: | Csaba Balogh, Ágnes Deigner, Péter Sónicz , Levente Sirokai |
| general design: | Földes és Társai Építésziroda Kft. |
| structural engineering: | Zoltán V. Nagy | Lapidárium Mérnöki Kft. |
| building service engineering: | Attila Lucz | HVArC Mérnökiroda Kft. |
| electrical engineering: | Judit Balázs | Artvill Kft. |
| photography: | Krisztina Ancza, Levente Sirokai |





























