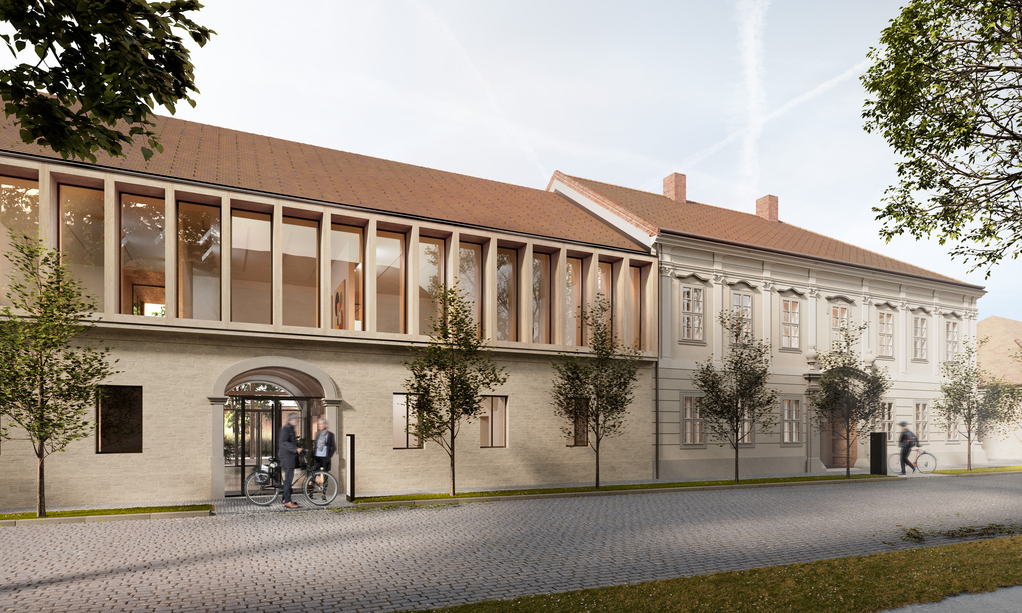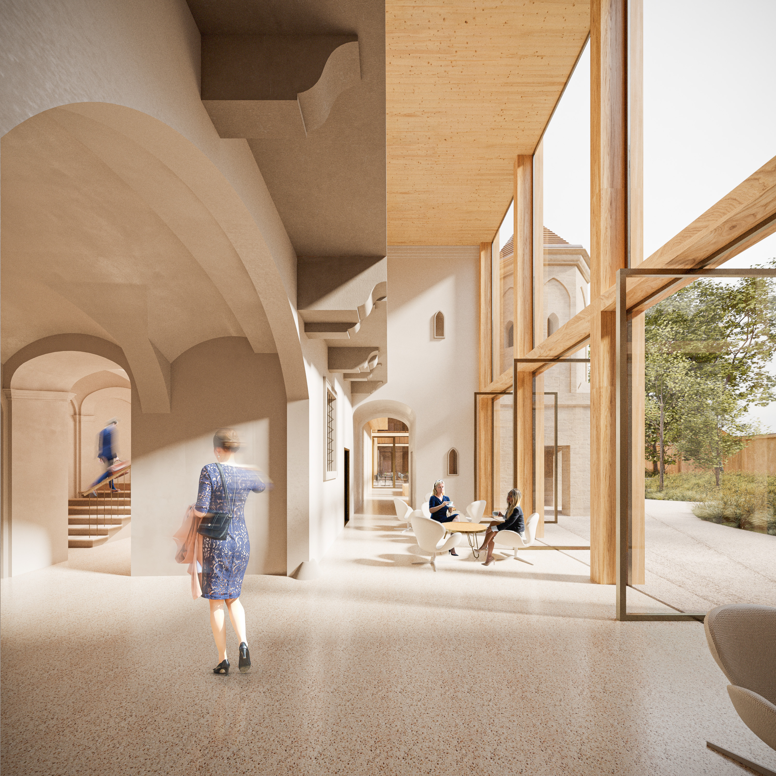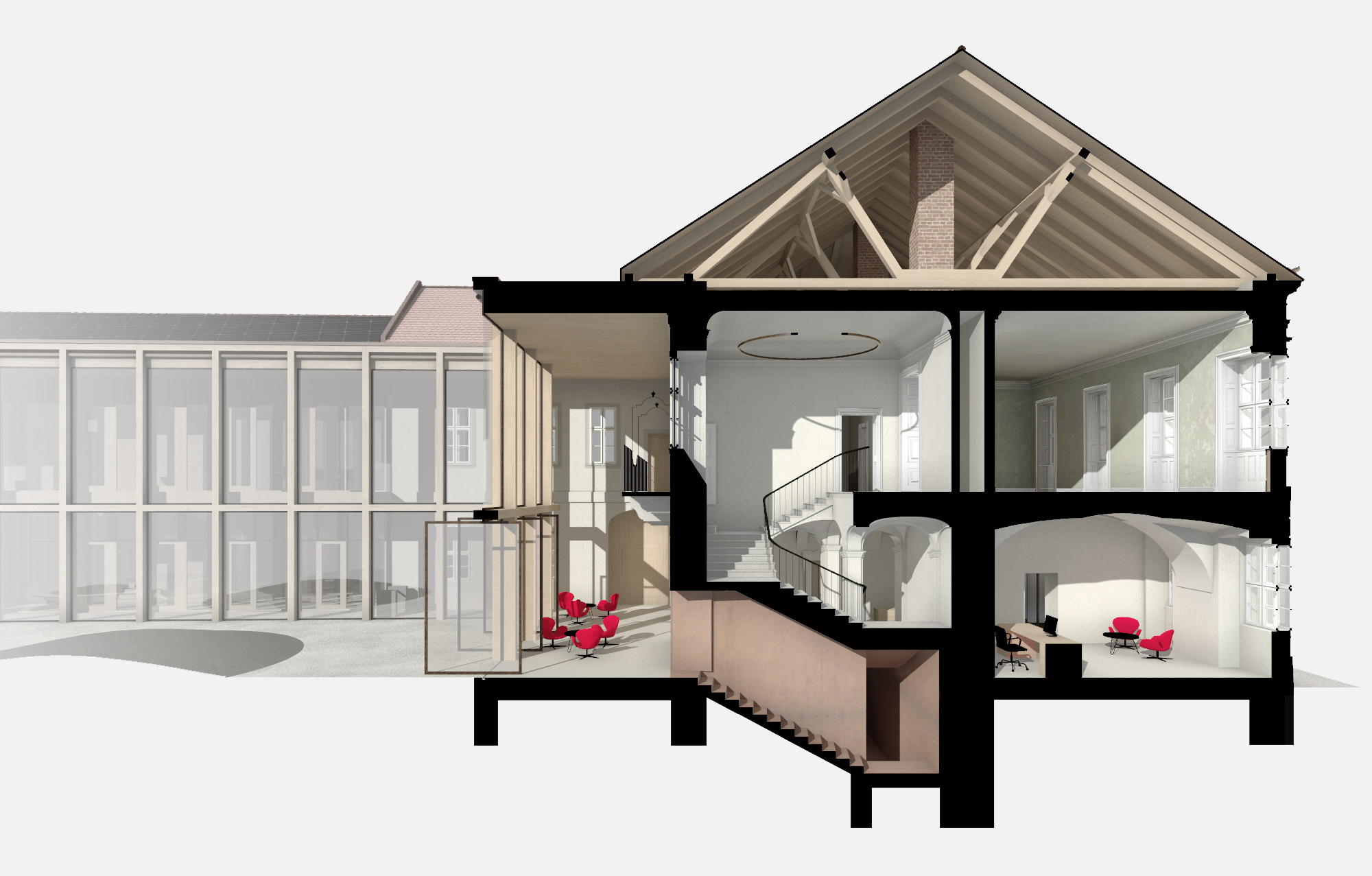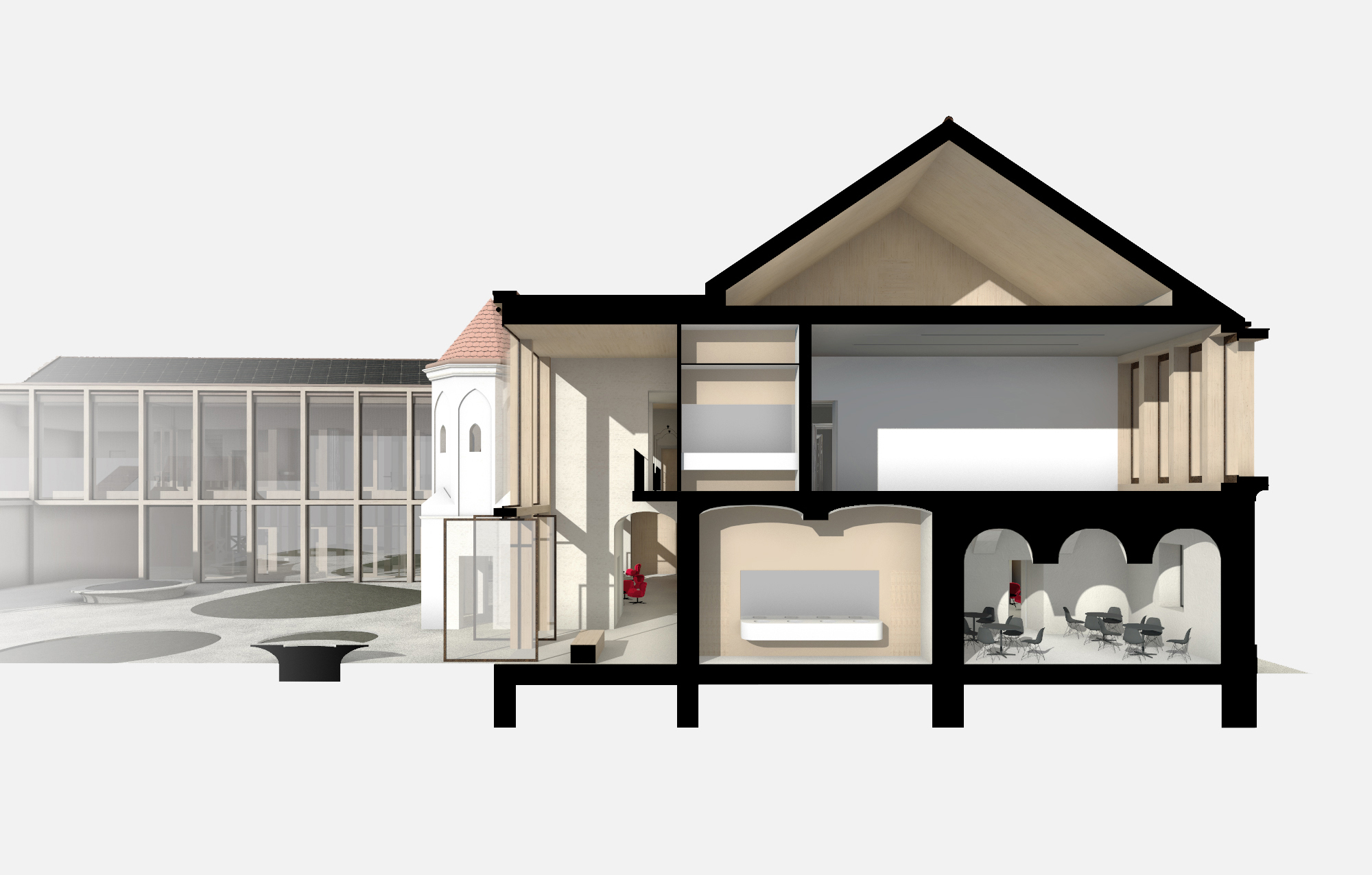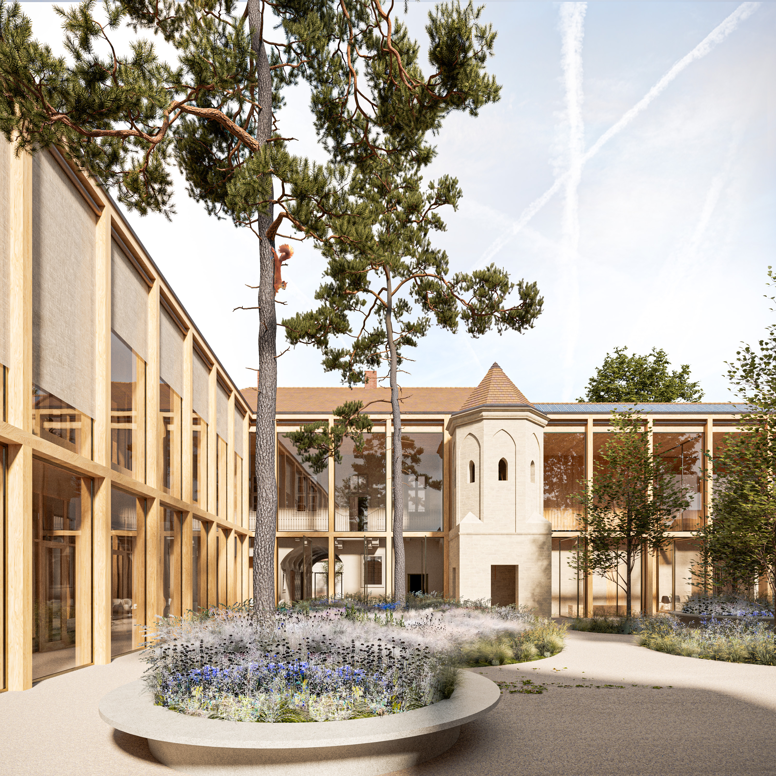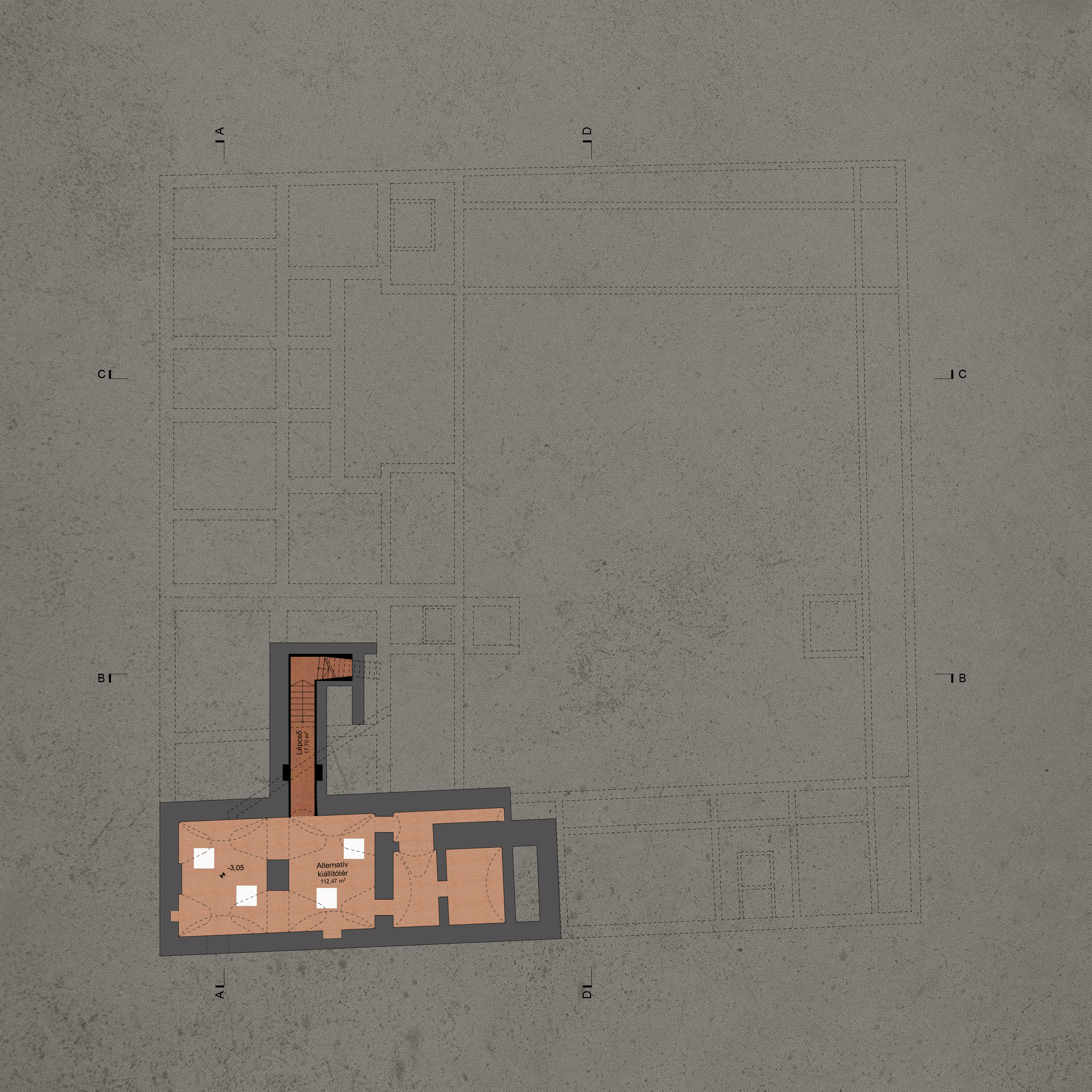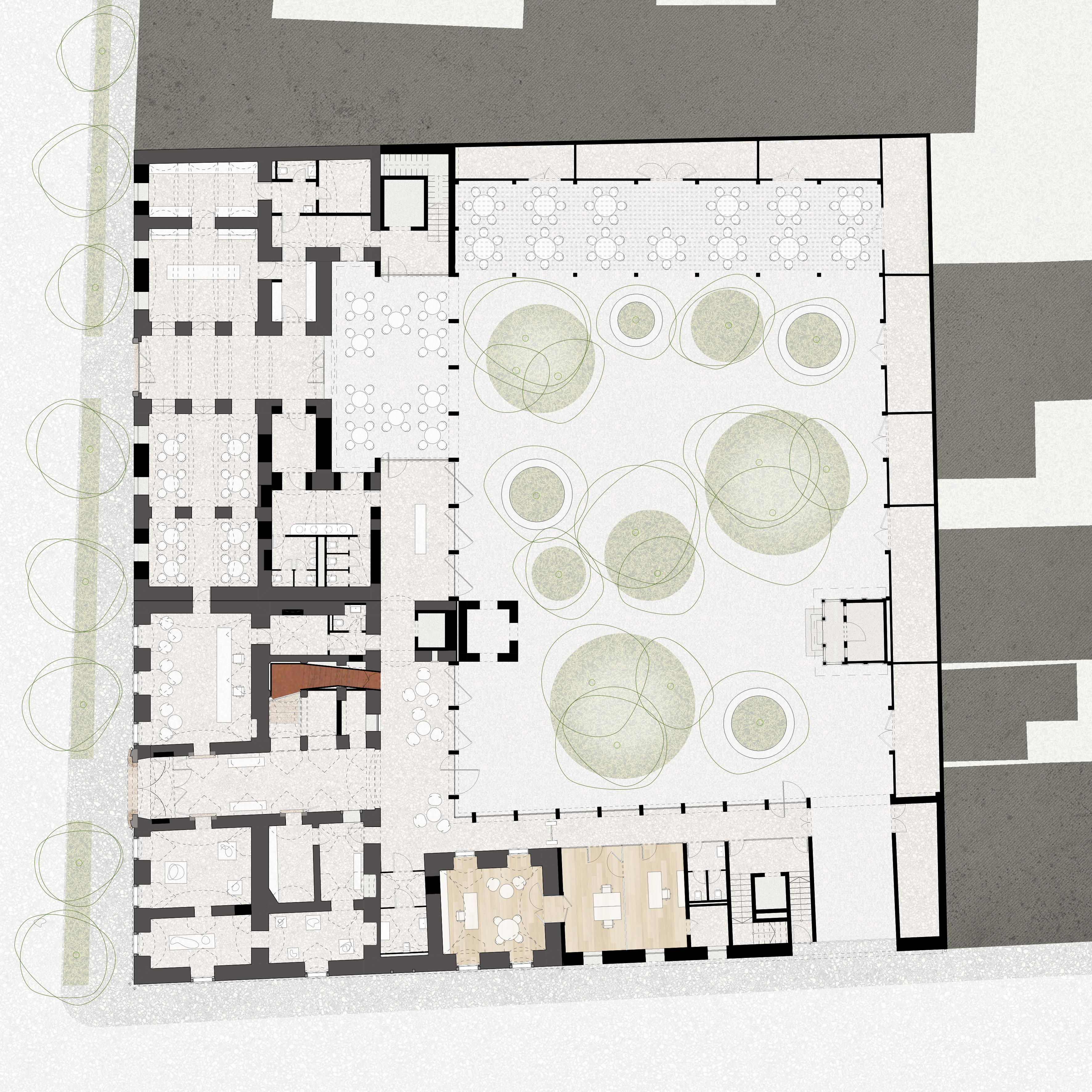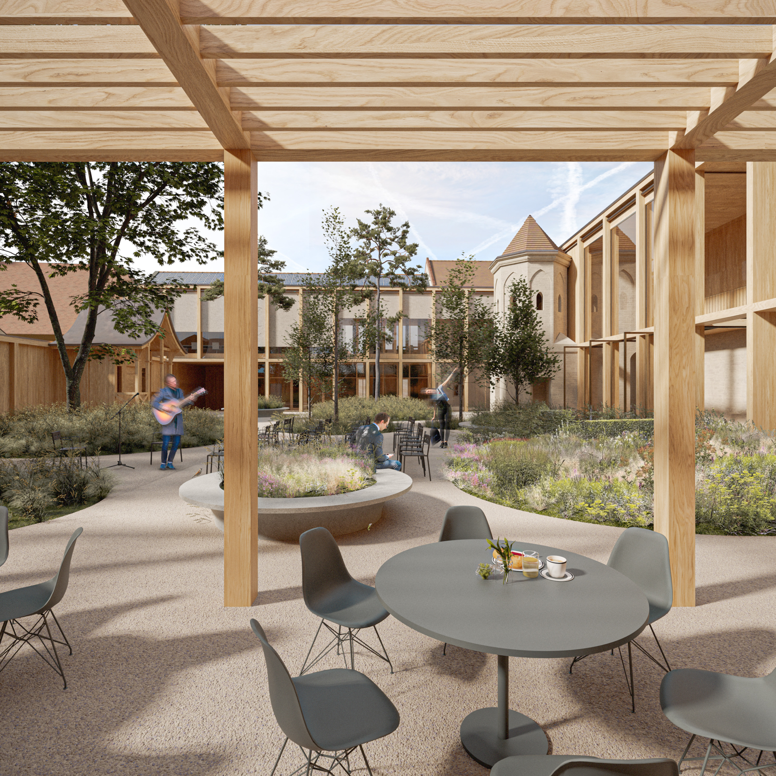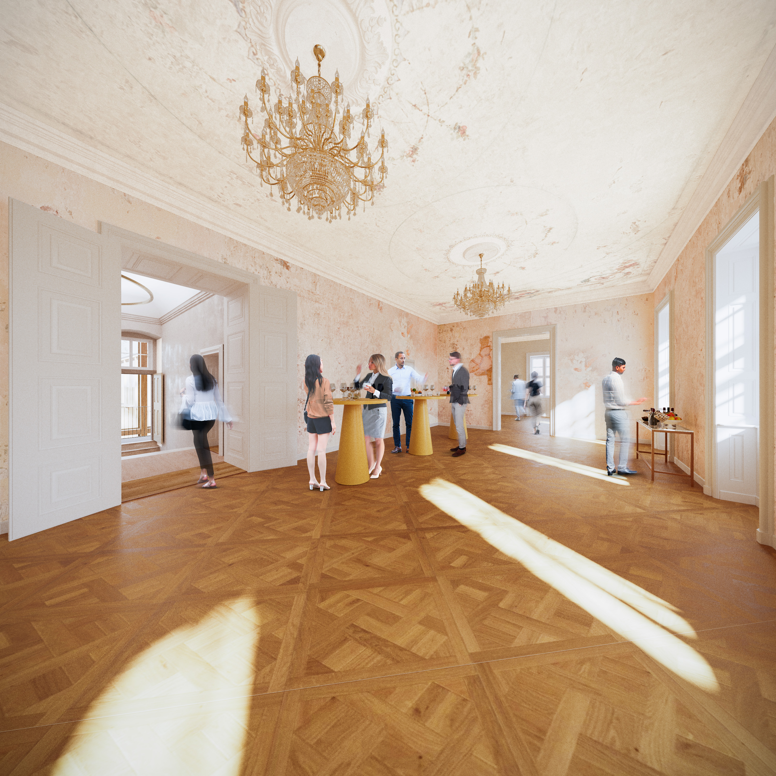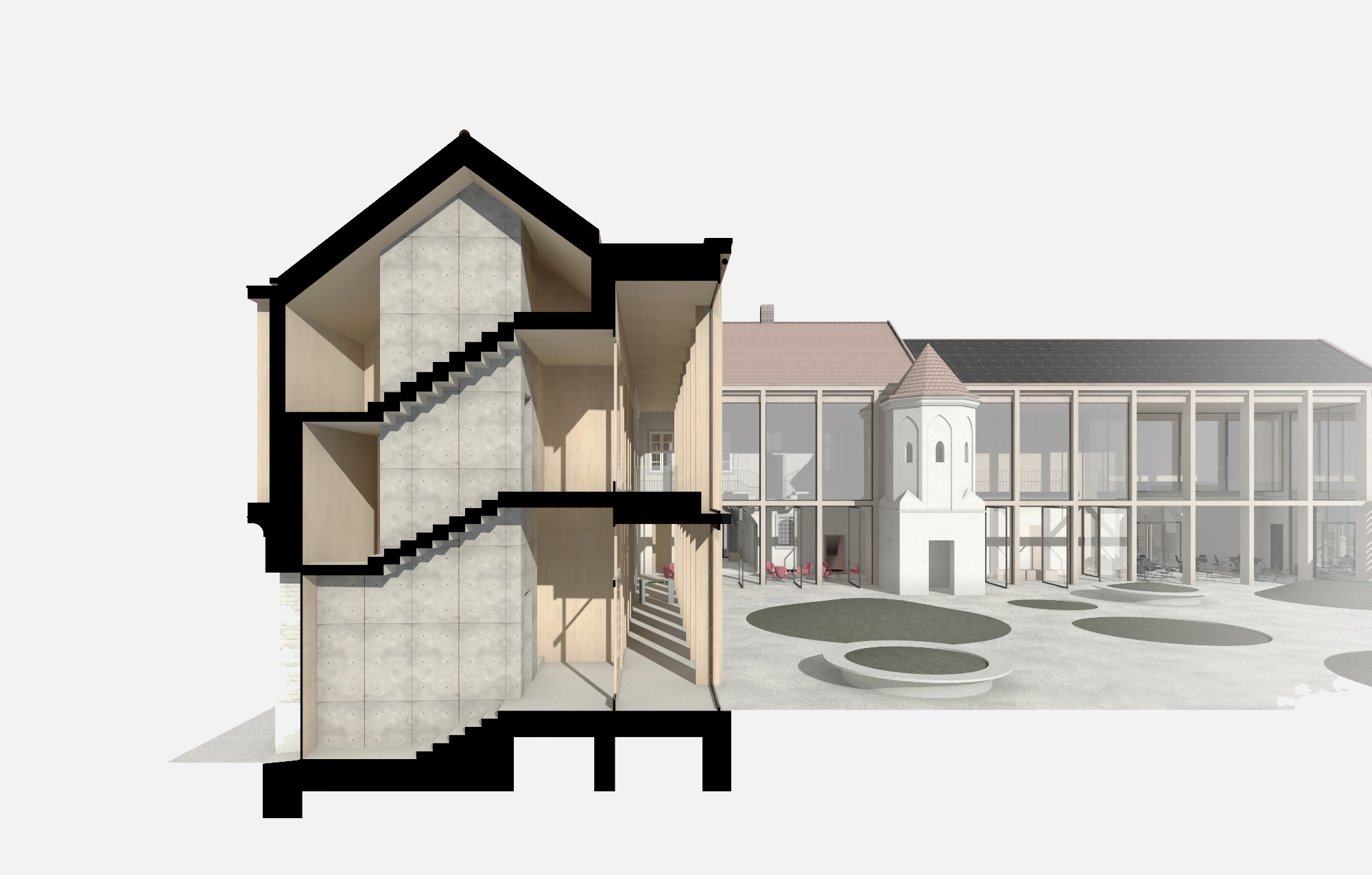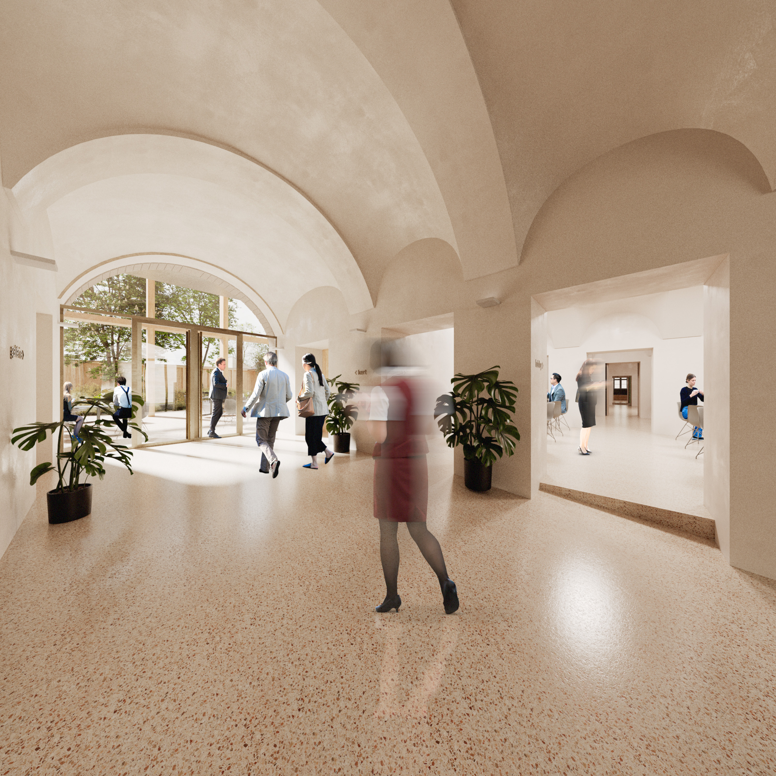Locality: Esztergom
Tenderer: MOL-New Europe Foundation
Area: 2880 m²
Year: 2023
Award: II. Price
By renovating and expanding the Sándor Palace, the MOL New Europe Foundation, the tenderer of the design competition, intends to create a new cultural institution in Esztergom, which would host three main types of events in addition to the Foundation’s activities. The internal events of the Board of Trustees, external events related to the Foundation’s activities, and guest events, typically literary readings, public meetings, temporary exhibitions, music events, club events.
In our reading, the building is an open, inclusive community space, characterised by good adaptability and flexibility of use. This is also in line with the idea of sustainability and the need for a building that can meet changing needs in the long term, with spaces that can be used in a variety of ways and can be connected in a variety of ways.
Both of the two remaining Baroque buildings were built for residential use. Their layout and existing spatial relationships are therefore not ideal for a public building. In terms of architectural qualities, the Sándor Palace is a building of outstanding quality in its immediate surroundings, while its neighbours are simpler houses. We consider it a good and valuable idea that the extension and transformation into a public building should respect this and draw attention to the centuries-old value, emphasise it and not try to compete with it, to put it in a quasi-contemporary setting. The two new street-front wings that will be created as an extension will frame the palace and at the same time, with their subtle gestures – both historical and contemporary – will signal to the community that a new place for cultural life has been created in Esztergom. The facade elements act as an unmistakable identity element, yet are not intrusive. The contemporary art exhibition space is a prominent facade structure, communicating with the street and the city. It is not a closed block, its facade behaves as a membrane, its transparency can be regulated according to current needs.
The cloister-like structure is the basic organizer of the resulting building complex and also shapes the common garden-courtyard. The addition brings together the historical fragments as a system, merging them into a new unity. It can act as an open glass or solid wood facade, as a climate facade, as a covered-open space or even as a pergola. In the sections that form the enclosed interior, exciting spatial relationships are created. The existing external facades become internal, the suspended corridor becomes a gallery. This results in a very favourable situation from an energy point of view and puts the historic facades in a protected situation.
The Sándor Palace will regain its Baroque elegance and ornamentation as a result of the monumental renovation and restoration. The exterior is dominated by natural stone, traditional plasterwork, tiled roofing and copper tins, typical of Esztergom. The interior is characterised by a restrained natural plastered surfaces and decorative painted salons, spiced up by terrazzo or solid wood floors and various wrought iron, bronze, copper stone accessories. The rest of the new ensemble has a slightly more raw, rustic feel than the palace. In the ground floor apartment building at 3-5 Jókai utca, apart from the simple baroque doorframe, there are presumably no original windows, panelling or other elements of monumental value left, so the emphasis was on showing the characteristic vaulted space. The same is the case for the remaining staircase of the building on King Béla IV Street. Our concept is to create a grouted, rubbed and painted surface on these mixed stone and brick structures – thus revealing their history of several centuries.
We use a new timber frame structure and CLT building system fitted to existing buildings and fragments. This is fundamental to the architectural character, creating a light, airy spatial scheme that loosely connects the massive, solid baroque structures.
Of course, in restoring the palace, we are not aiming to present a complete, flawless representation of an exhaustive period, but to show the history of hundreds of years, the many layers, the added value of the various reconstructions. A striking example of this is the staircase, which research shows has been rebuilt several times over time, apparently in its current state to serve the latest function, hiding both an elegant space and a strange forced oppressiveness. Our plan is to make it worthy of being a public building again by opening up the existing structure and giving it air.
We have followed the same logic in the design of the banquet hall, creating a unified space that meets the needs of the institution by minimally destroying the various period features and removing the partitions. For the upstairs salon connected to the banqueting hall, we have clearly sought to restore the palatial-period condition, so that the spaces regain their dimensions as delimited by the main walls, eliminating any subsequent subdivision.
This kind of cleaning of the spaces is done in such a way that no valuable elements are damaged. Everywhere, we adapt to the historical openings that have developed over the centuries, to the circulation system, to the possible intersections of vaults and other structures, to the different characters of the spaces, which are the defining characteristics of the building.
The architectural design of the extensions is determined by their integration into the urban fabric, the harmonious relationship with the palace and, last but not least, the characteristics of the timber construction. The masses forming the upper floors are deliberately lower than the palace, giving the block a classic historic urban character. The office spaces are a mixed wall-pillar system, while the exhibition space wing is designed with a larger span, resulting in a freely adaptable interior. The reinforcing cores – lifts, staircases – are made of reinforced concrete. The interior appearance of these parts of the building is defined by structural timber and simple painted finishes.
In the case of necessary extensions, the best currently known means of reducing the carbon footprint of construction activity is the timber-framed construction we have proposed. This is now an inescapable aspect of any building project – especially for a foundation with a sustainable future and social responsibility as its flagship.
| építészet: | Ancza Krisztina, Balogh Csaba, Csallai Ádám, Deigner Ágnes, Hoffmann Zsófia, |
| Kalocsai Gergő, Rácz-Szabó Barnabás, Sónicz Péter, Sirokai Levente, Vértesy Ági | |
| látványtervezés: | Fürtön Balázs |
| elektromos: | Balázs Judit | Arvill Kft. |
| gépészet: | Lucz Attila | HVArC Kft. |
| tájépítészet: | Mandel Mónika |
| publikációk: | 2024 | Építészfórum |


