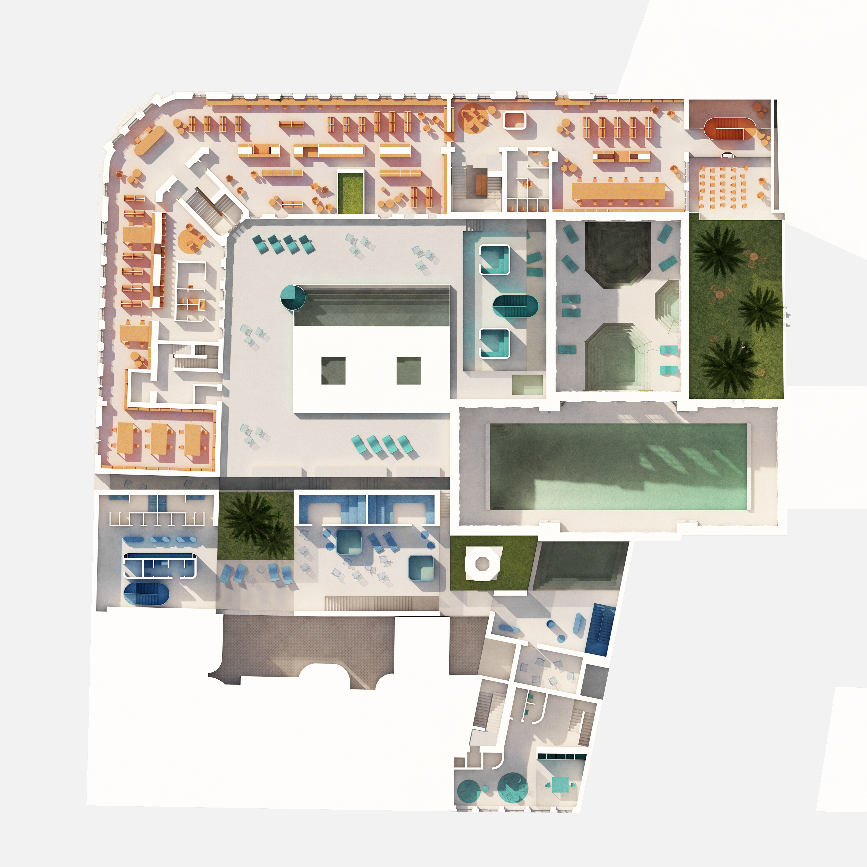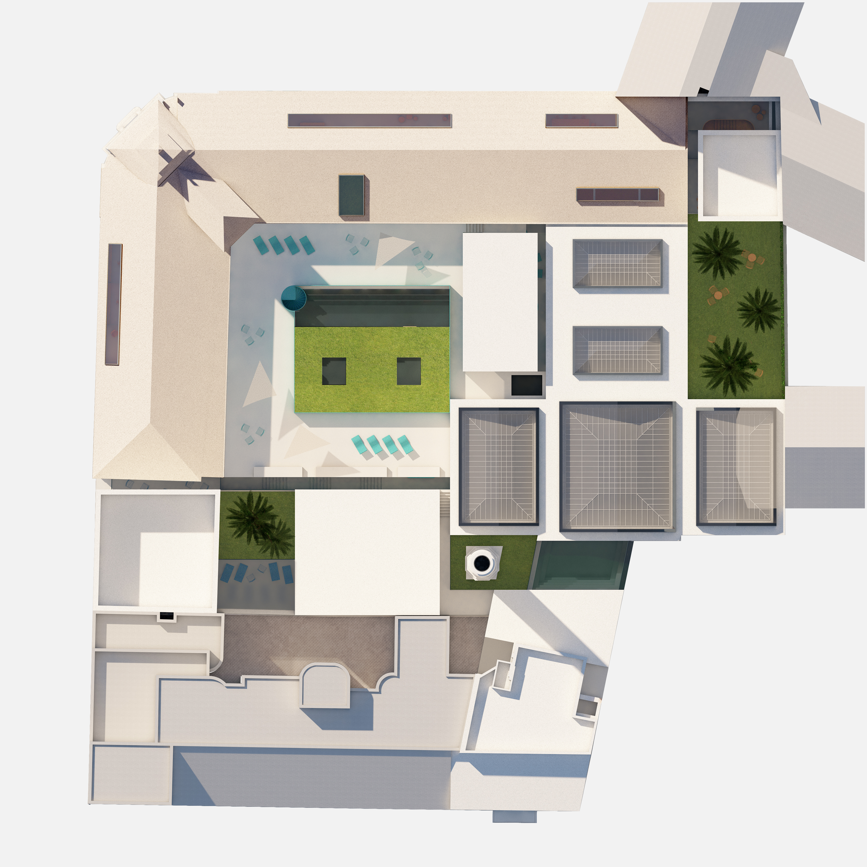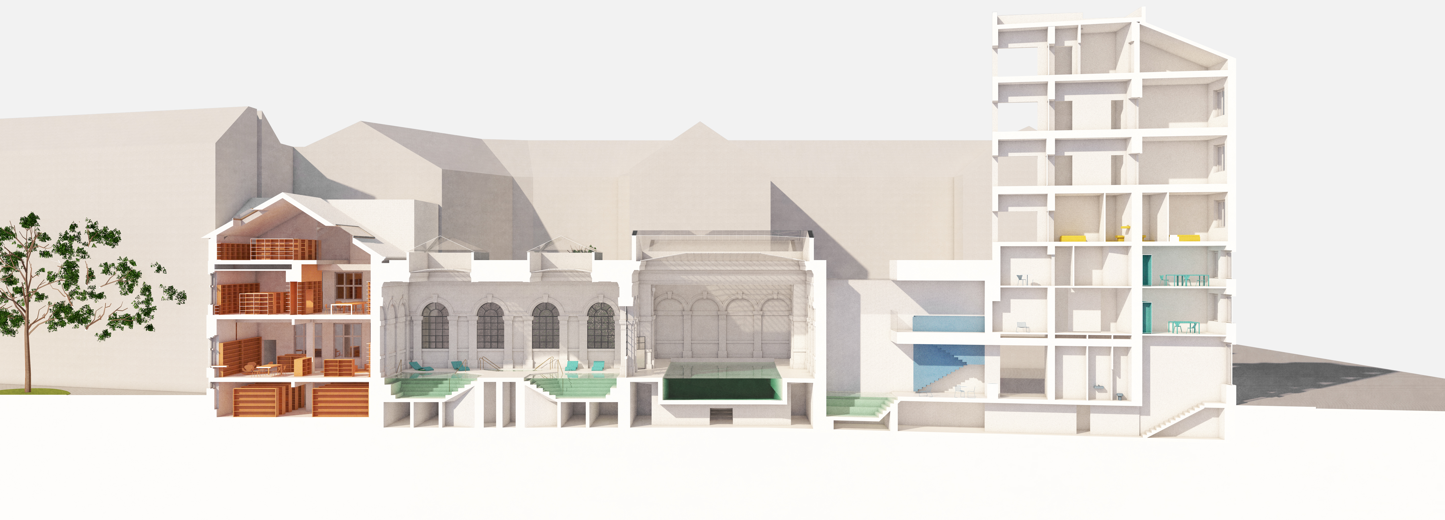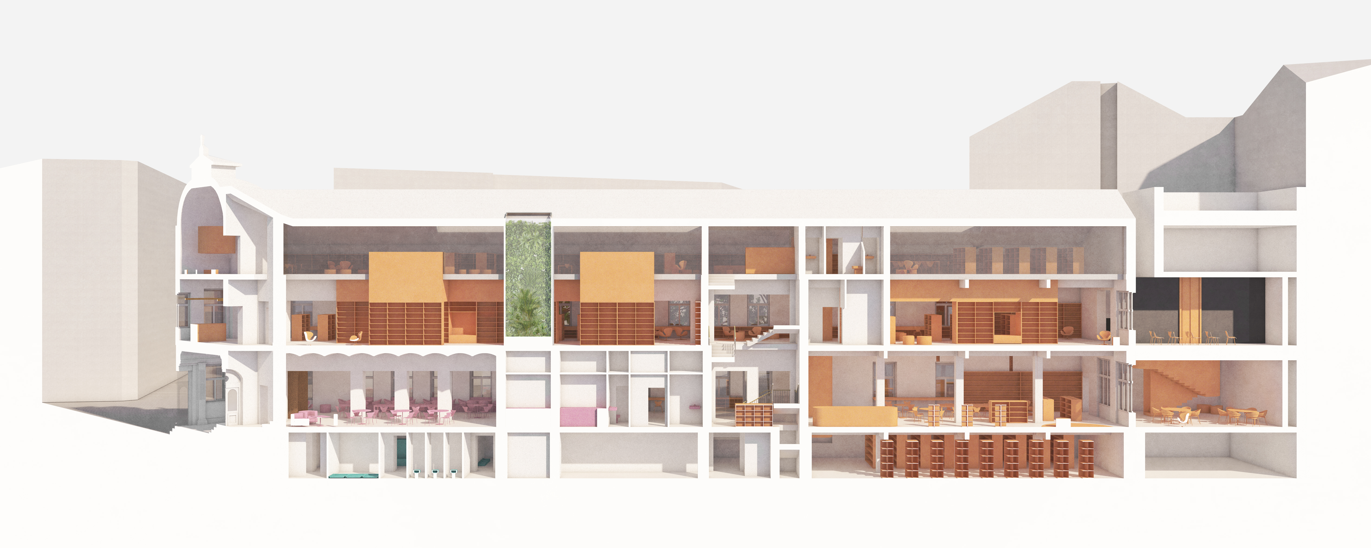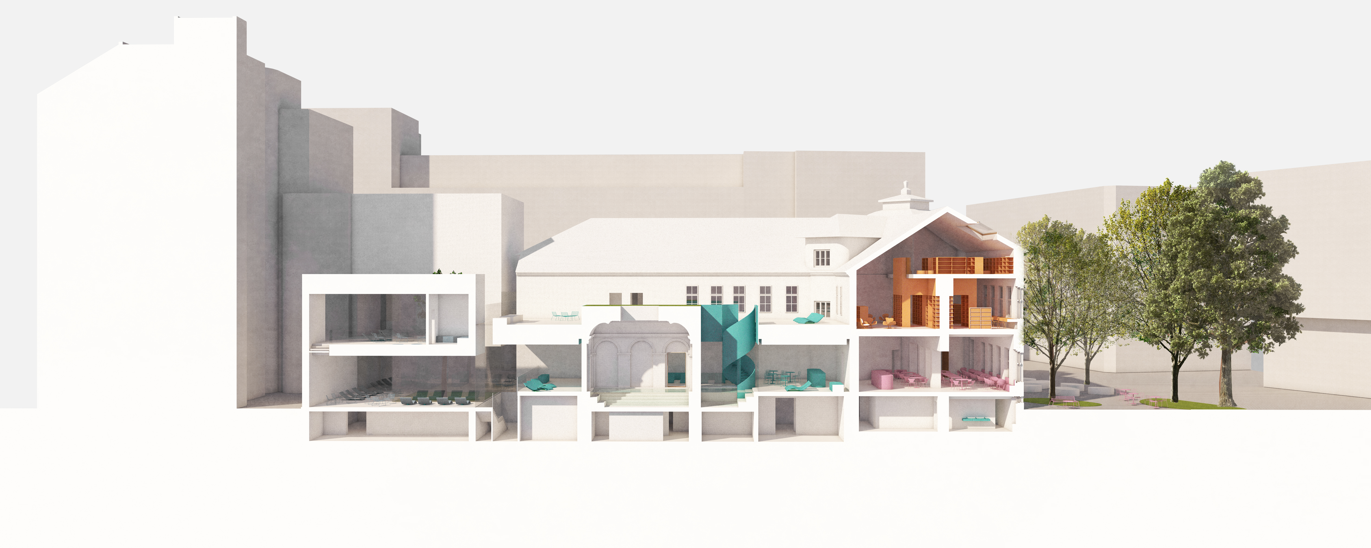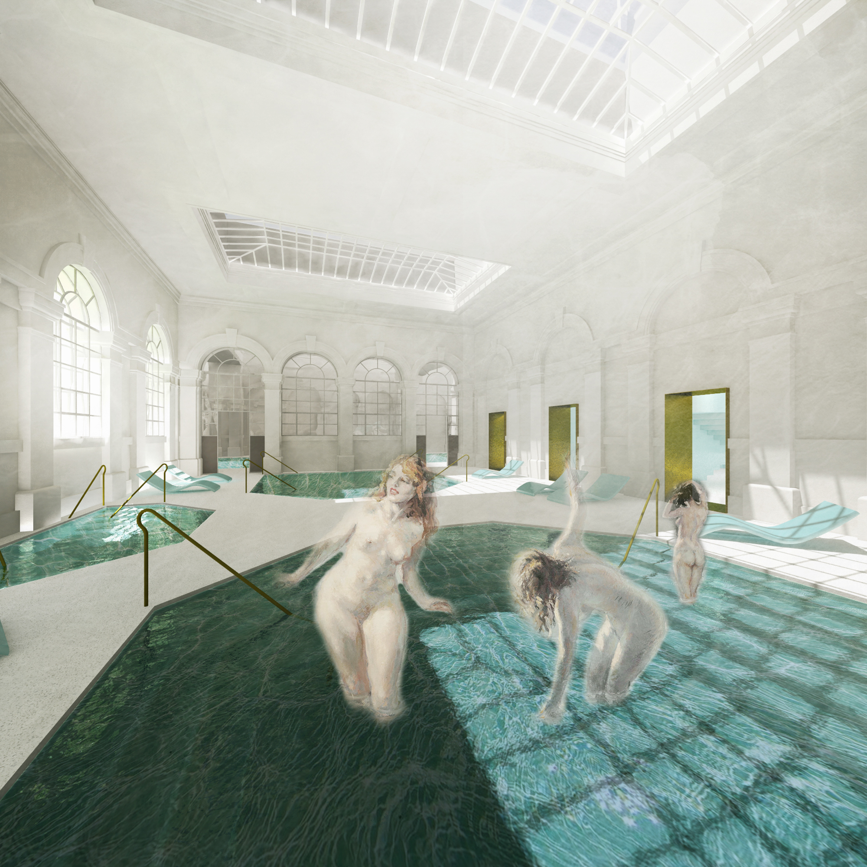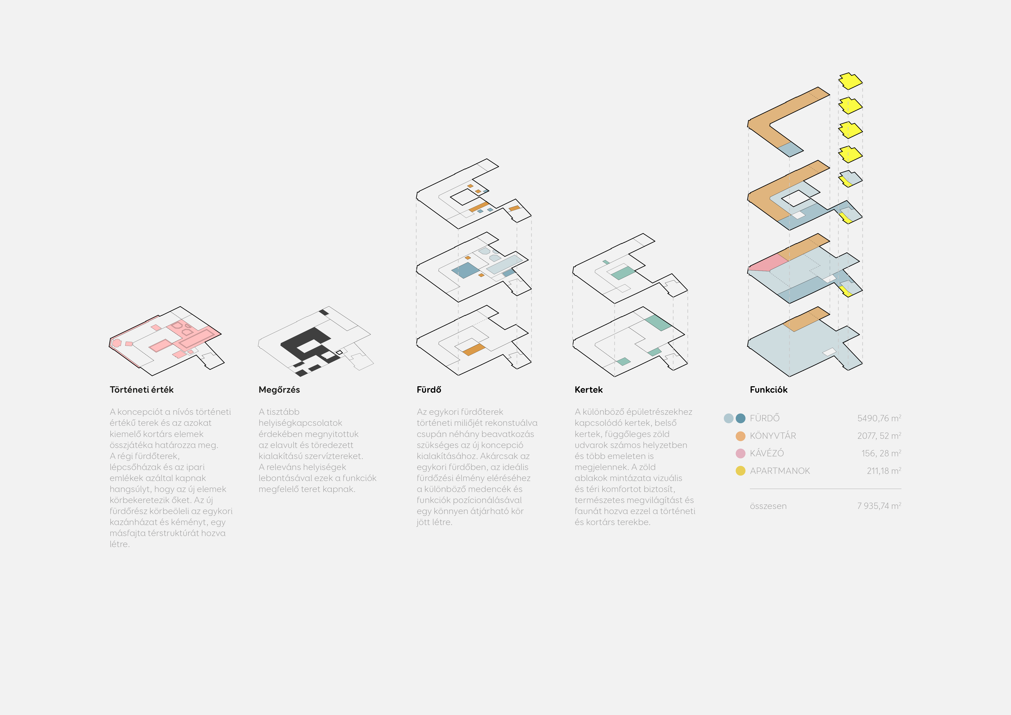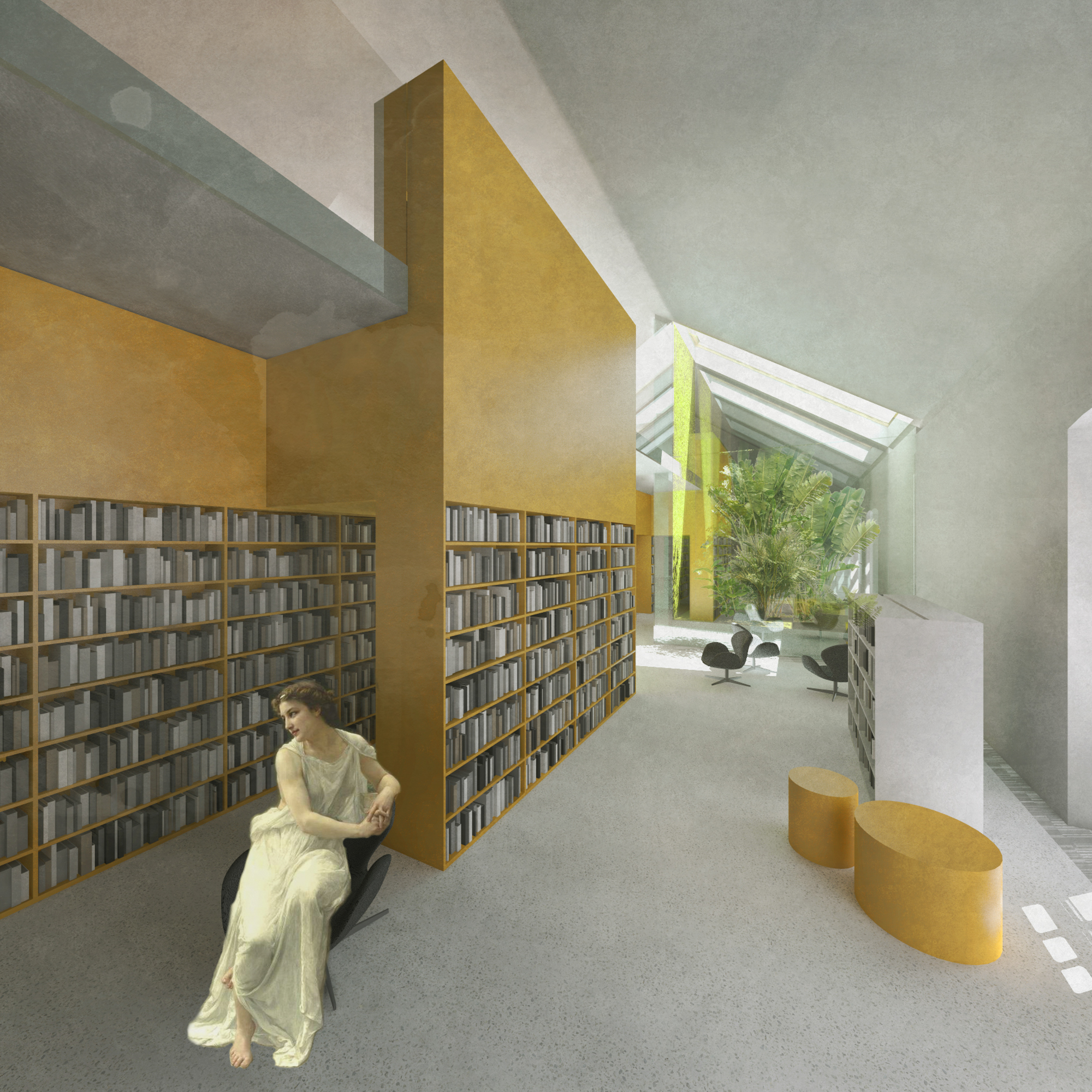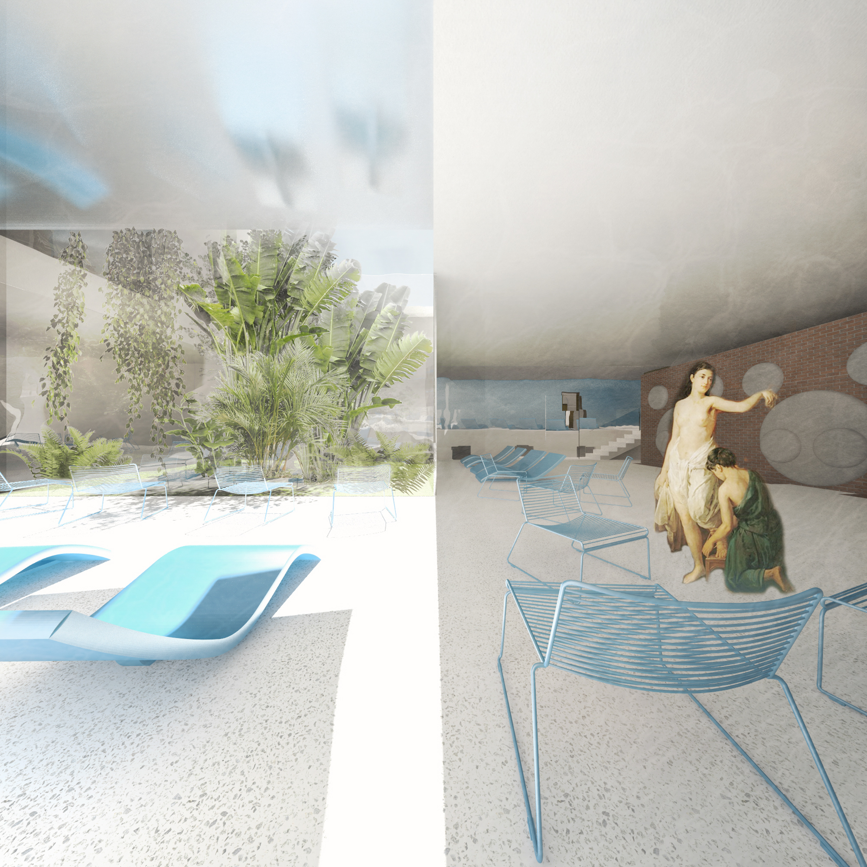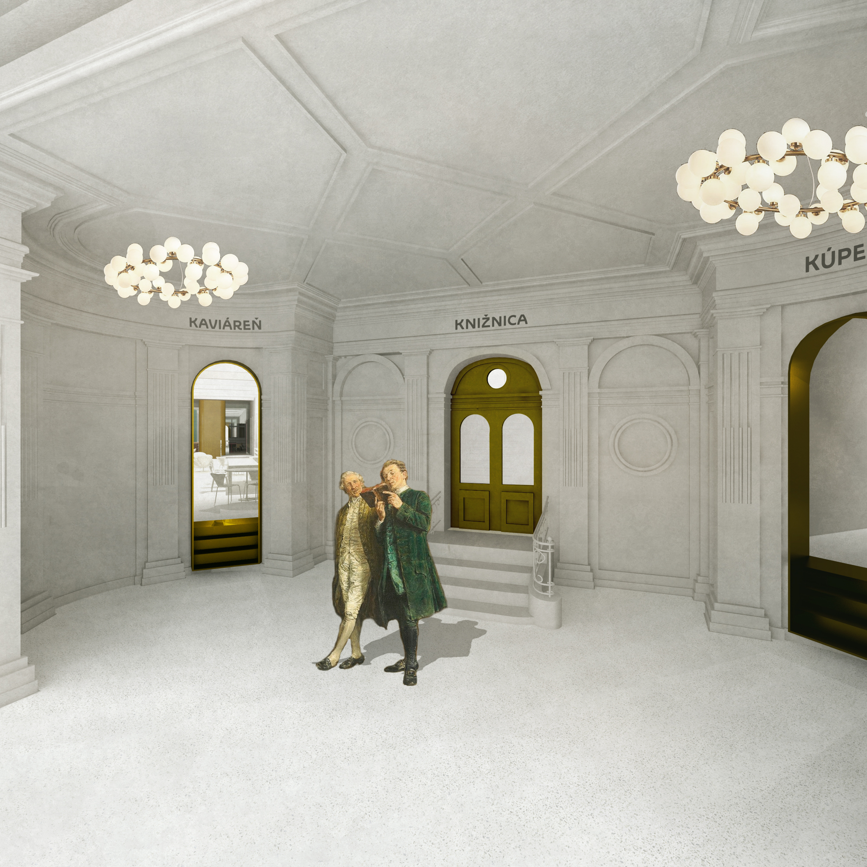Locality: 811 02 Bratislava, Slovakia
Tenderer: Municipality of Bratislava, Metropolitný inštitút Bratislavy
Area: 7935 m2
Year: 2020
The rehabilitation of the downtown spa and public baths, built at the end of the 19th century, was designed in response to an international tender launched by the City of Bratislava’s Urban Development Centre (Metropol Institute of Bratislava). We were attracted by the location and the density of the space envisaged in the programme: it was designed to preserve the building’s values and to provide two independent community functions – the spa and the downtown branch of the city library.
Our concept was to create a fabric-like structure between the preserved historical cores, providing both visual and physical connections. In order to create a clearer sense of space, we have removed the rows of rooms wedged between the pool decks, which had become fragmented and structurally obsolete over the years. Their place and role is taken by a new structure, gently inserted between the existing masses, which weaves through the fragmented blockwork, embracing the different ages and volumes of the building. This neutral contemporary element accentuates the over-lit halls of the pools, the staircases, the boiler house and the industrial monument chimney. A fundamental idea in the massing was to create a structure of solid and openwork blocks that could handle the differentiation that resulting from the different functions. Closed cubes contain the service block of the spa, the smaller community spaces of the library (board games room, conference room), while transparent blocks contain the rest and bathing areas.
The cellular spaces of the Kúpel’ná Street wing, built up over decades, will also be opened up: on the ground floor there will be a classic cabin, a shower room and a vaulted cellar with lockers for changing rooms and workshops. The library will occupy the floors of both street wings of the original building, connected to the children’s library in the attic by gallery openings, and the former gate on Kúpel’ná Street will serve as a barrier-free entrance to both the baths and the library. It was considered important to harmonise the preserved historical spaces with the new parts of the building.
The staff entrance is on the bank of the Danube. The same access – via a separate entrance and staircase – leads to the spa offices and the guest apartments connected to the library, created by the renovation of the 1930s wing. It was fascinating to unravel the juxtaposition of eras, to interpret the current function, to shape the new massing, to bring together and connect the disjointed and dilapidated spaces. Bringing out historical forms and spaces (bathing rooms, foyer, ceremonial staircase, drinking fountain), combining and reinterpreting old and new layers, the familiar and yet new environment of the monarchy era was a joyful game for us.
| architecture: | Csaba Balogh, Ágnes Deigner, Levente Sirokai, Péter Sónicz |
| architect associate: | Krisztina Ancza, Zsófia Dombrovszky, Dávid Toronyi, Ági Vértesy |
| publication: | 2021 | Építészfórum |





