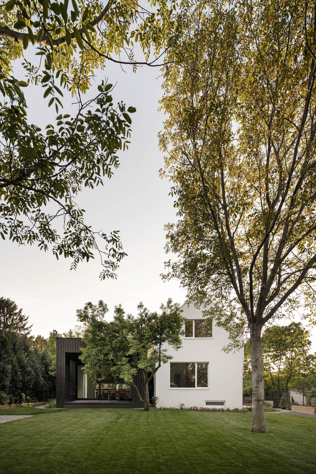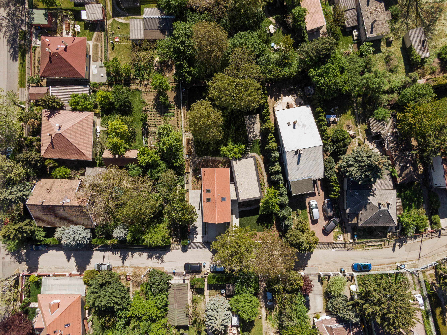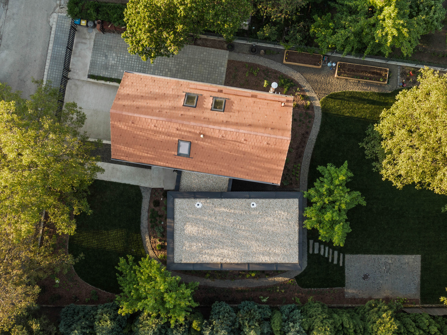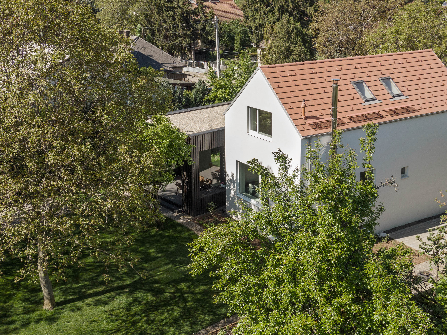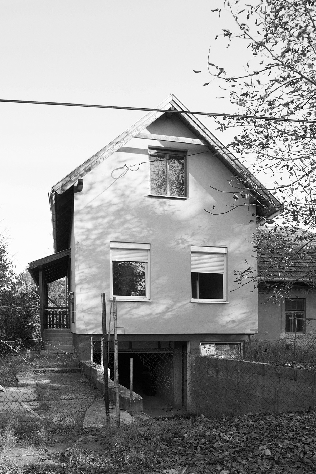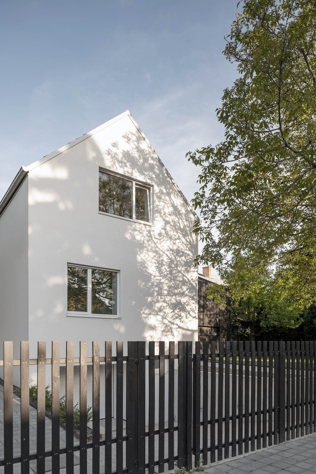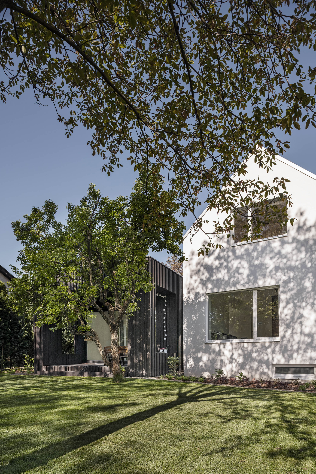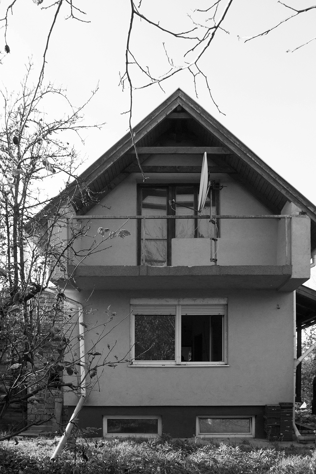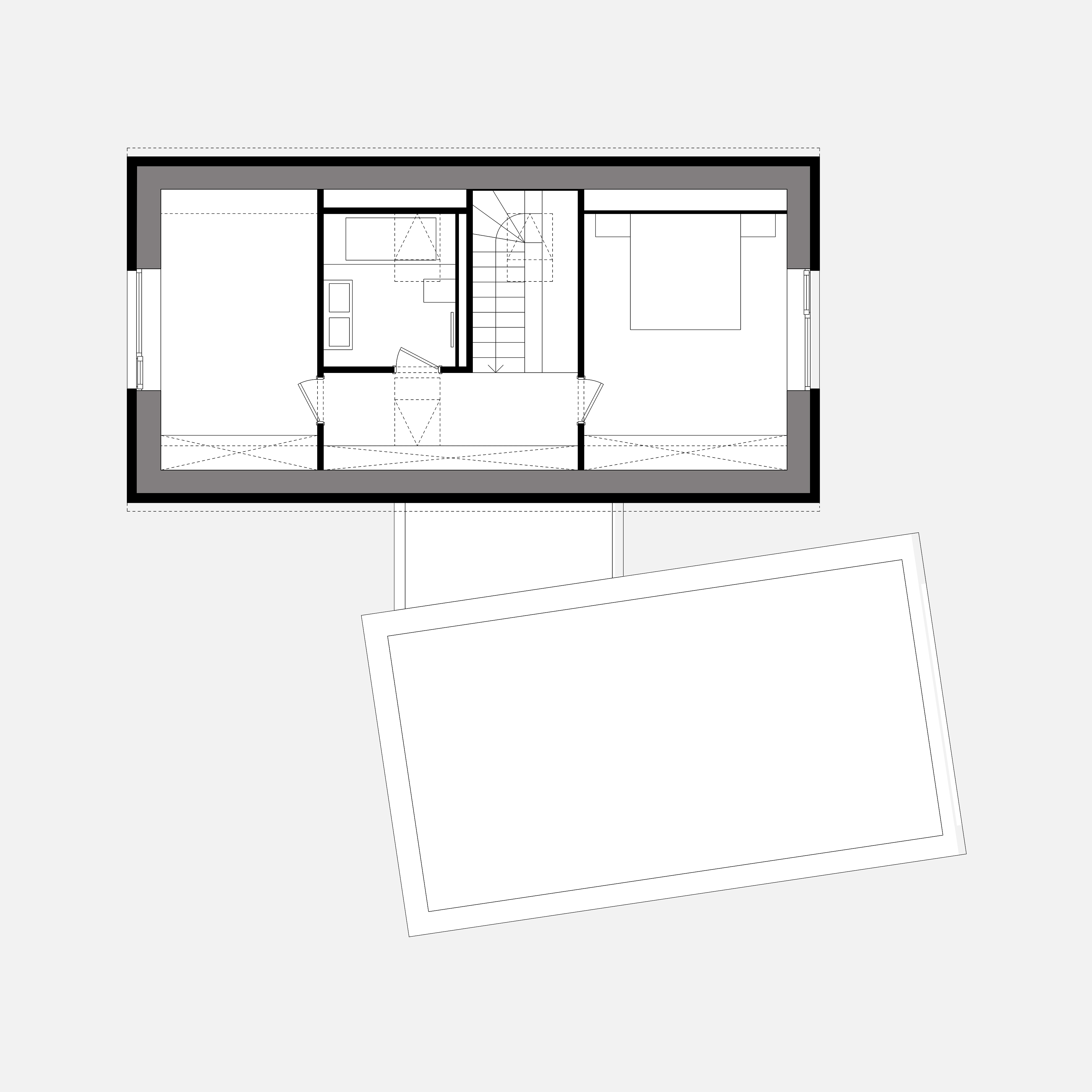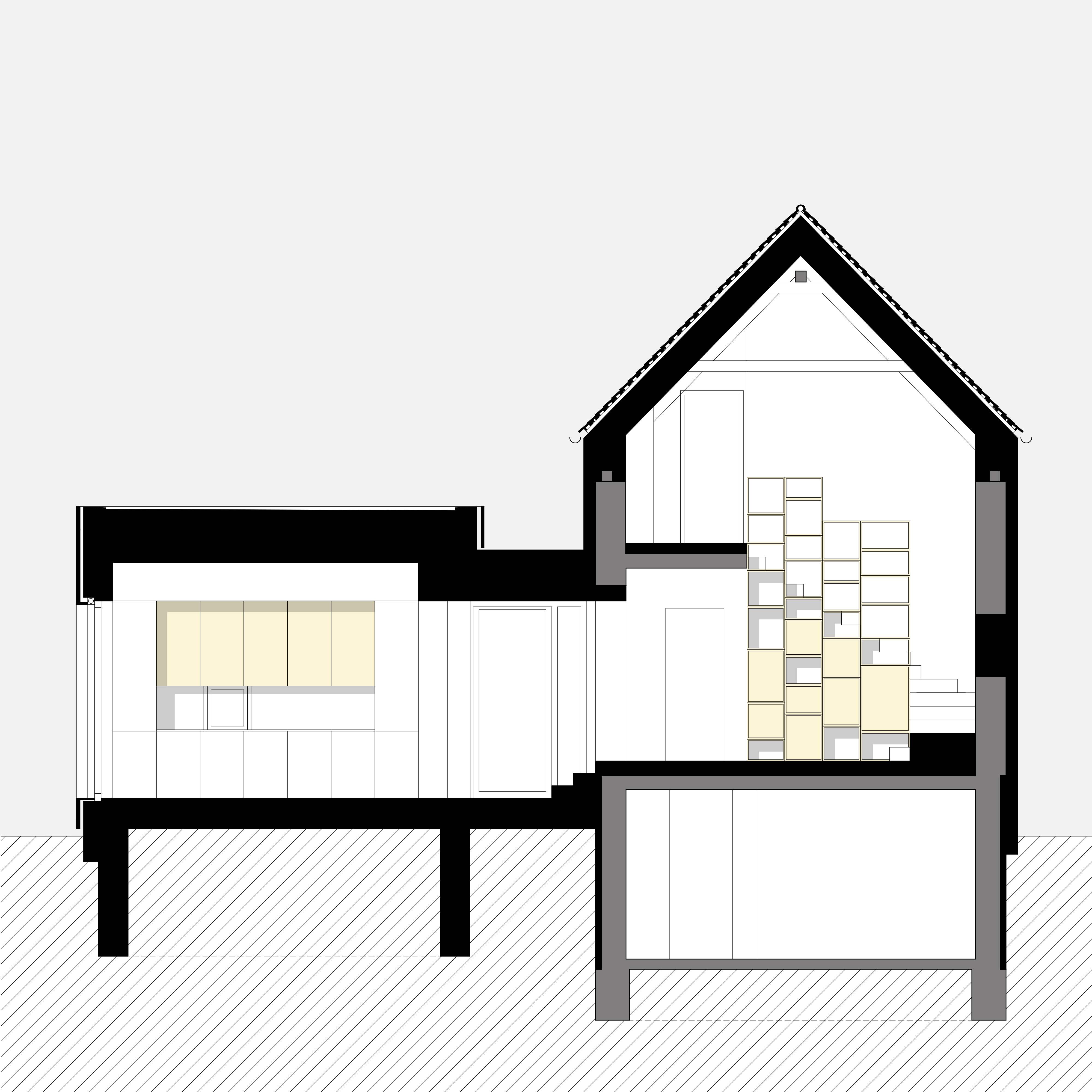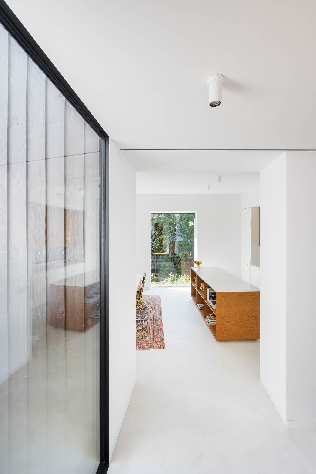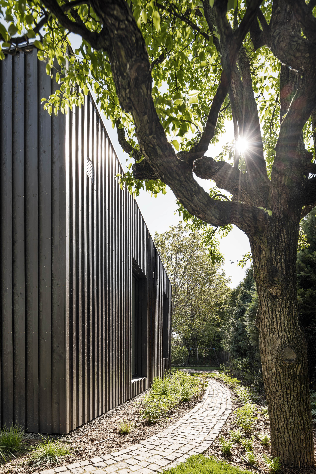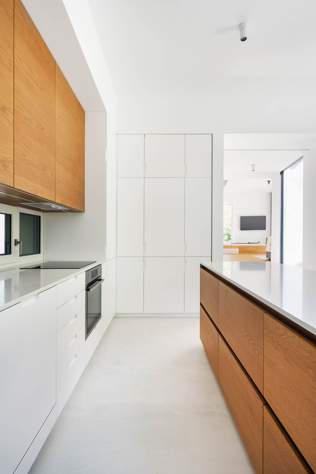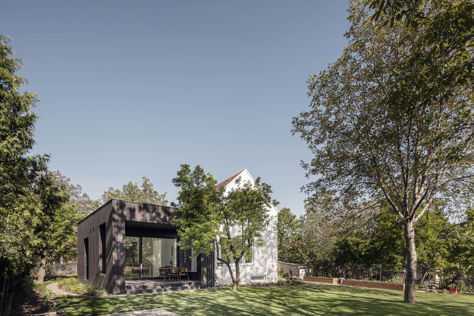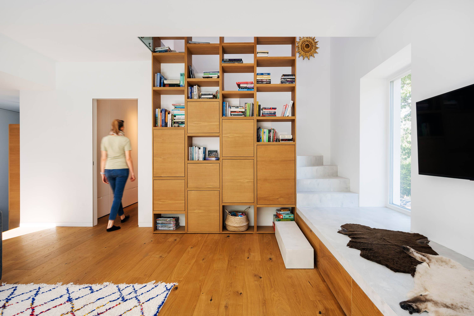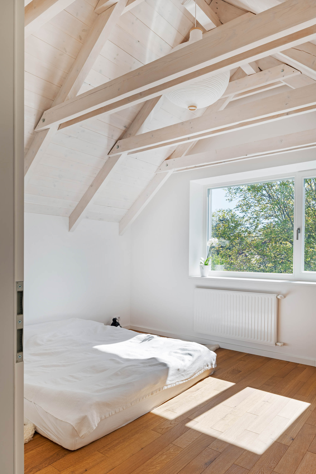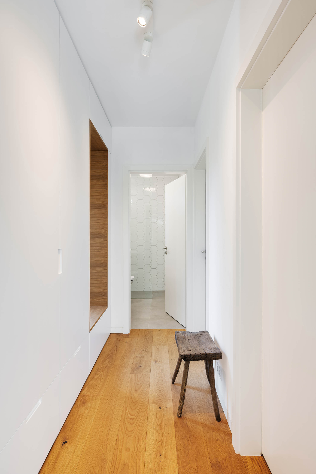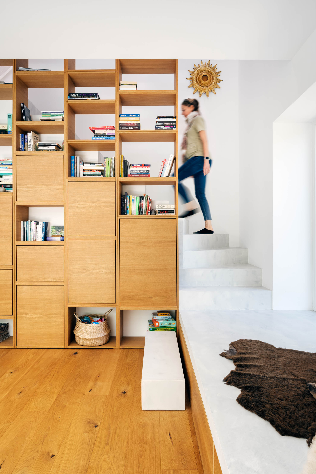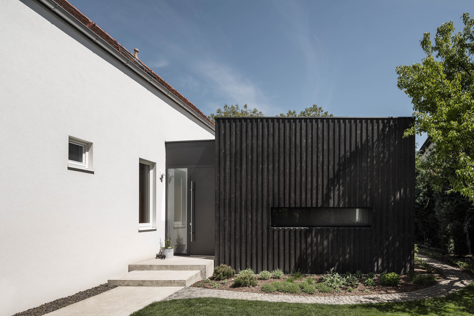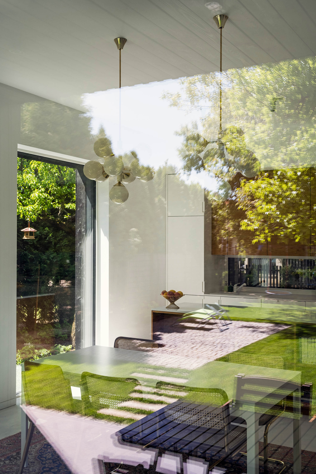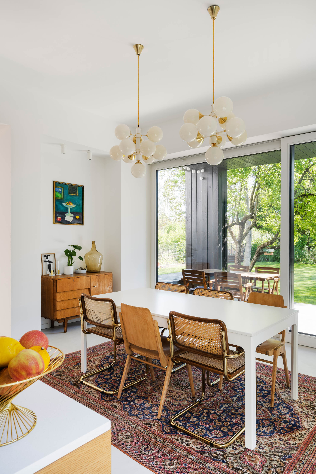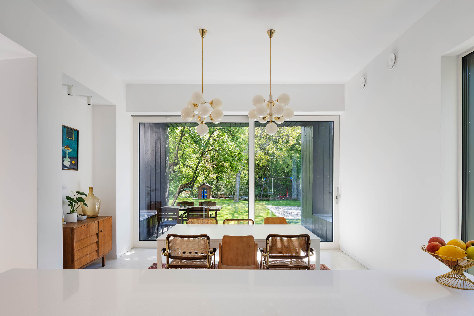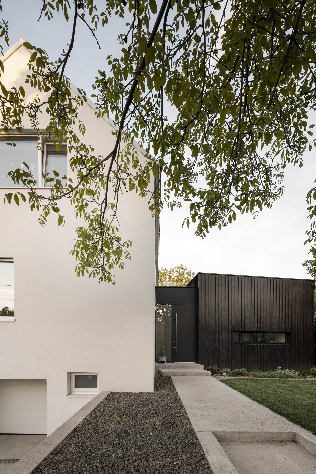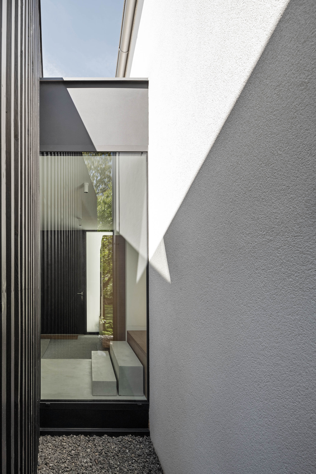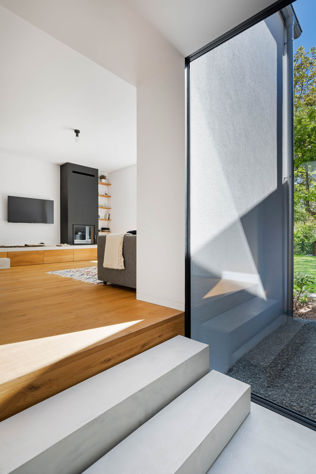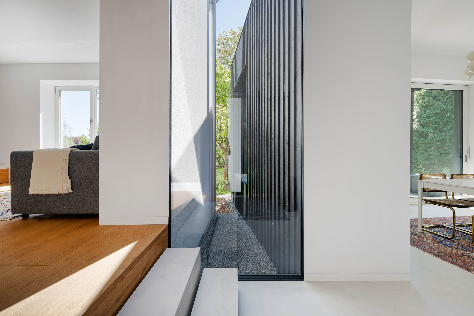Locality: 1221 Budafok, Magyarország
Client: private
Area: 173 m²
Year: 2019
The project is based on the renovation and extension of an unfinished suburban family house built in 1980. The property was purchased by our clients with specific ideas. Their intention was to create a clean, open-plan family home by converting the existing building. From a designer’s point of view, we also felt that the idea was very much our own, as we like to retain and reuse existing structures in our projects wherever possible and within reason. After getting to know the characteristics and needs of the house, it became clear that, in addition to reorganising the rooms, it would also be necessary to extend the house.
Our clients had strong ideas about how they wanted to live. They stated that they wanted open clean spaces and a close connection between the spacious living room, kitchen and dining room. In addition, the placement of social and private functions in separate units with different atmospheres played a prominent role. We had a common intention to fine-tune the balance between two units with different characters.
The old house has been given a new lease of life with the conversion and extension. There is a sense of continuity and connection to the surrounding, somewhat heterogeneous urban fabric and architectural character. With overlapping architectural layers and fine joints, we tried to create a new architectural quality that blends into the environment with the lowest possible energy consumption.
| architecture, | |
| interior design: | Csaba Balogh, Ágnes Deigner, Levente Sirokai, SóniczPéter , Orsolya Tatár-Gönczi |
| statics: |
Lajos Szabó | DU-Plan Mérnöki Ir. Kft.
|
| mechanical engineering: | Attila Lucz | HVArC Mérnöki Iroda Kft. |
| electrical engineering: | Judit Balázs | Artvill Mérnökiroda Kft. |
| photography: | Bálint Jaksa |
| publikációk: | 2021 | Építészfórum – “Legszebb a köztes lét” – családi ház Dél-Budán |
| 2021 | Behance | |
| 2023 | Quiet Minimal |

