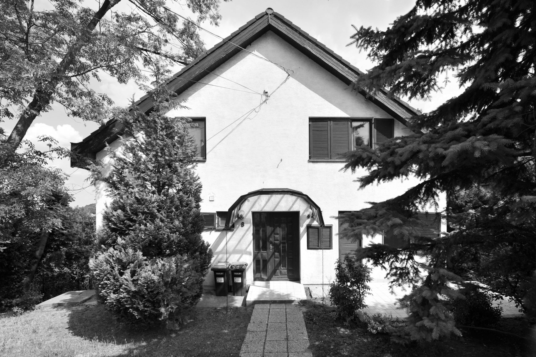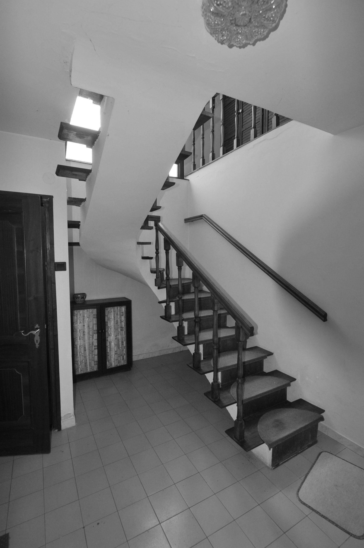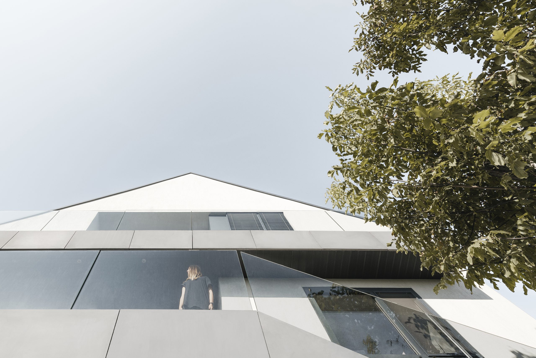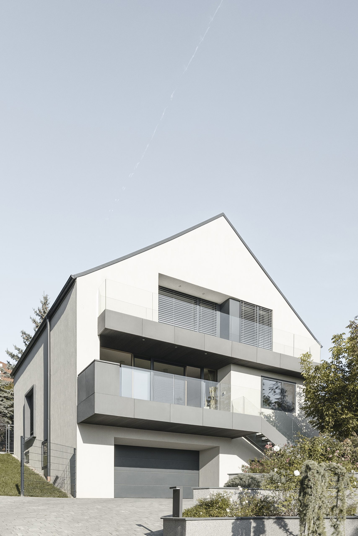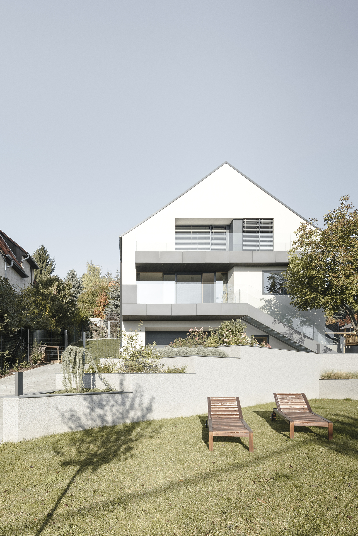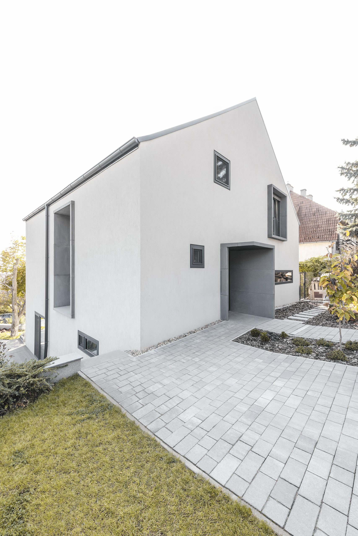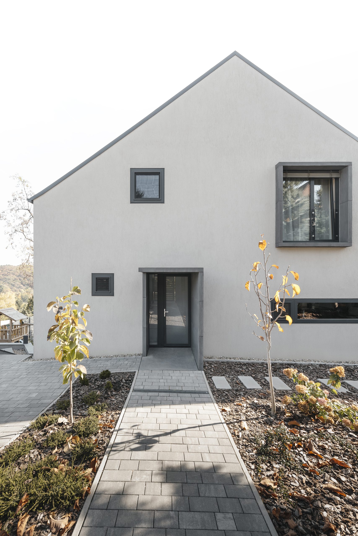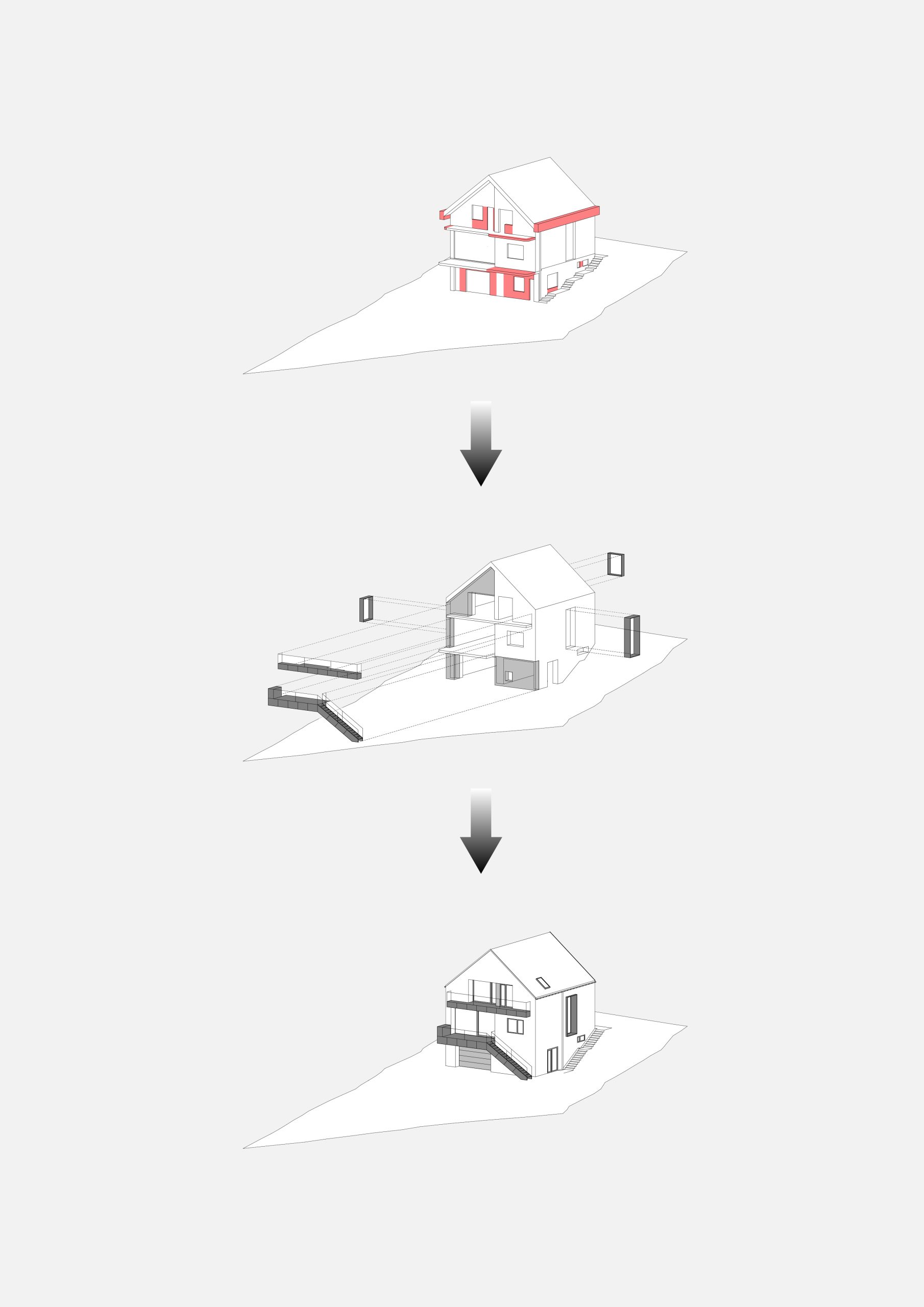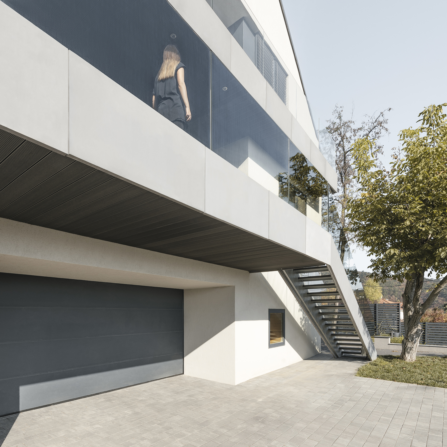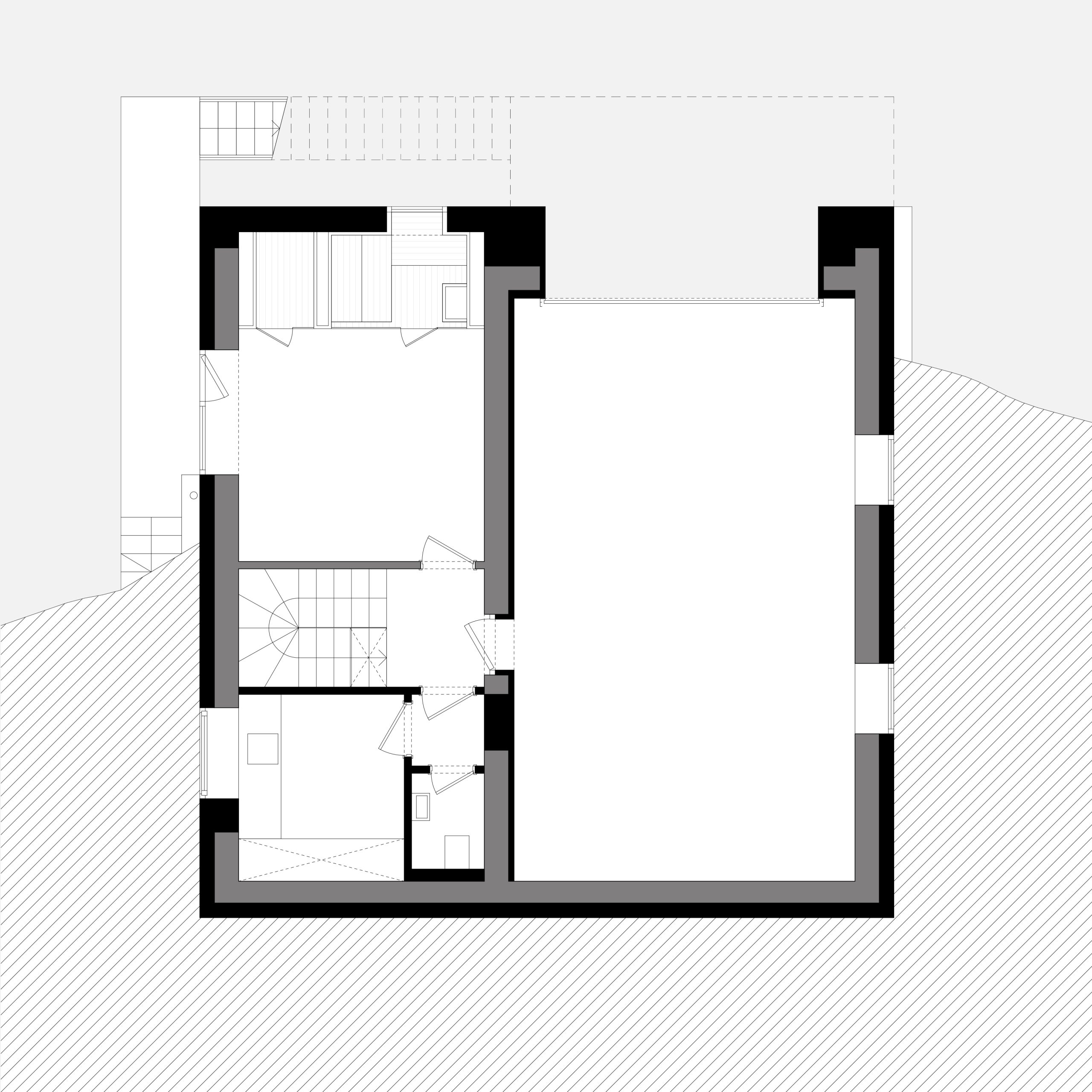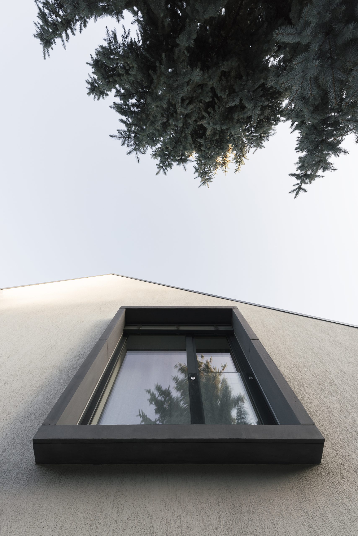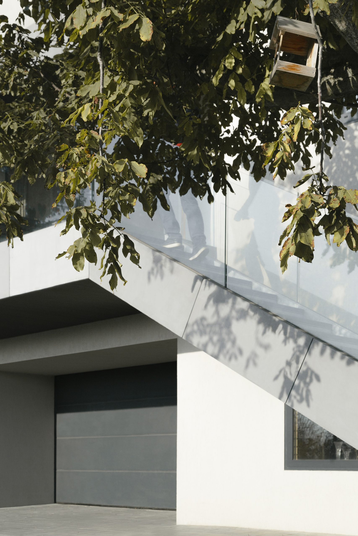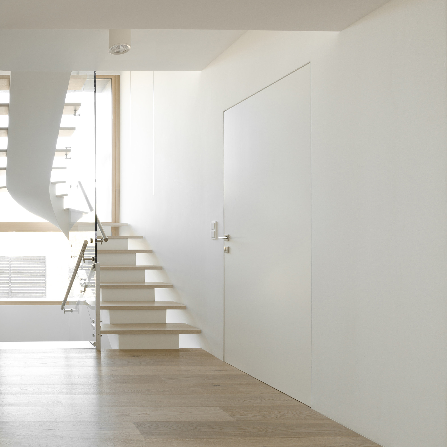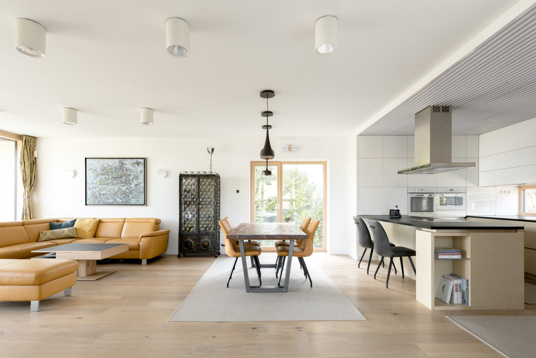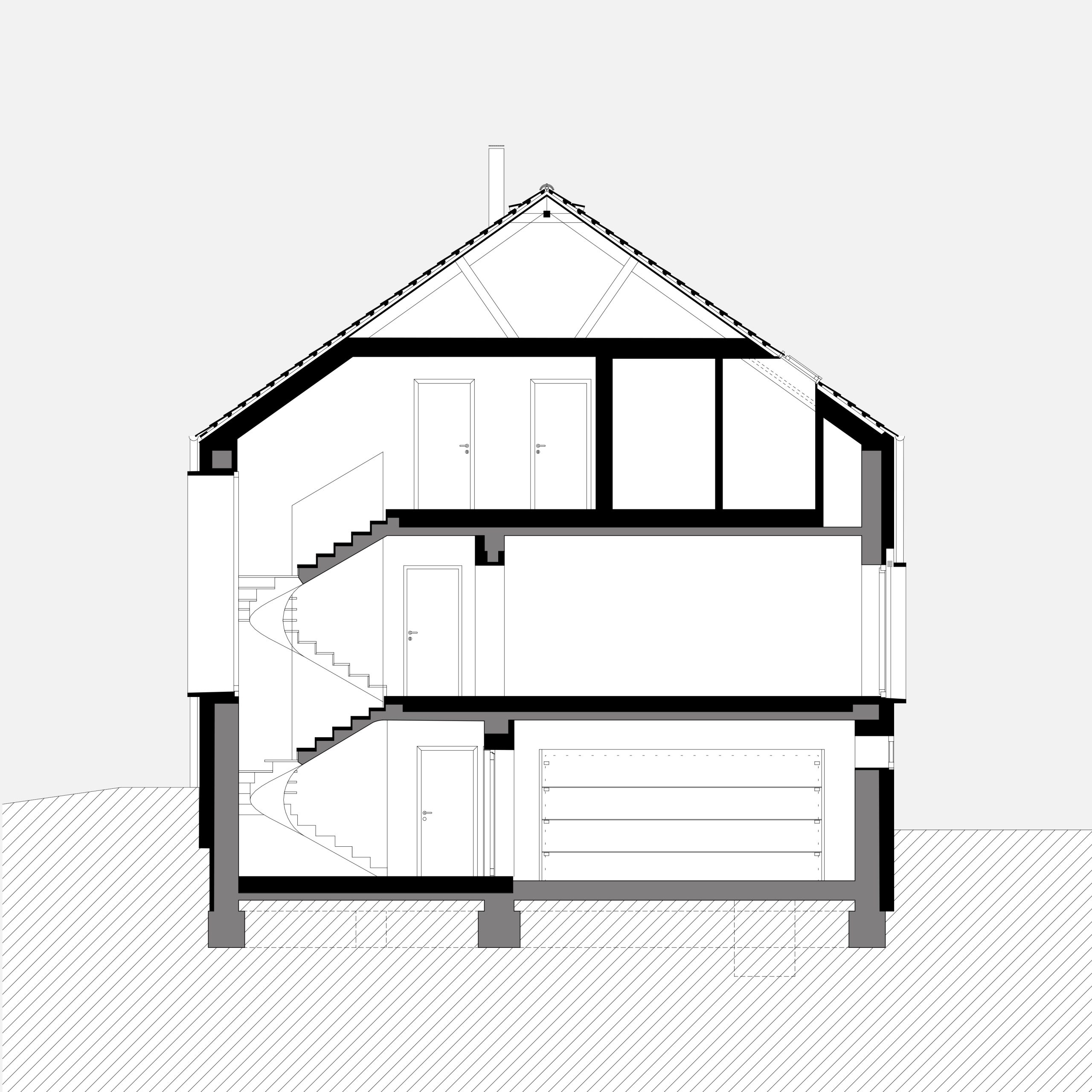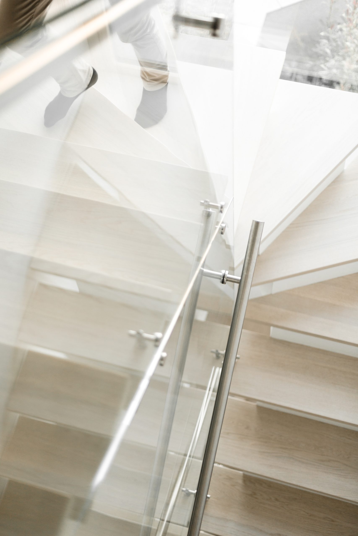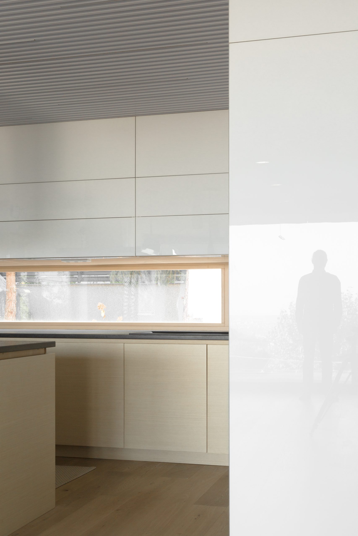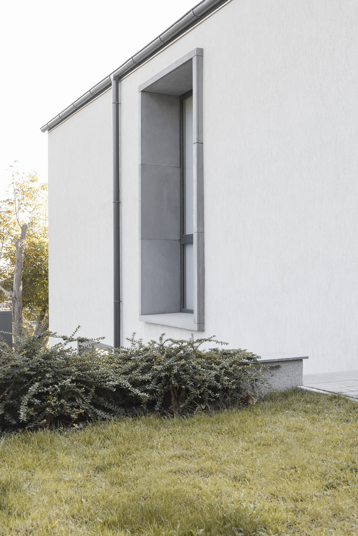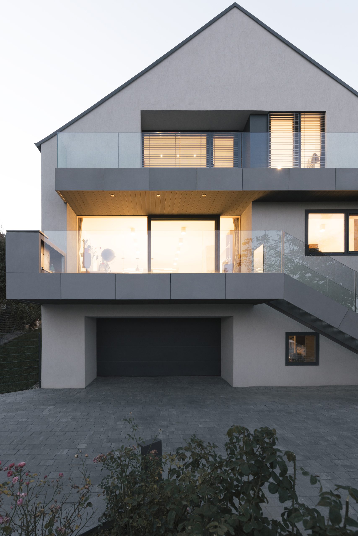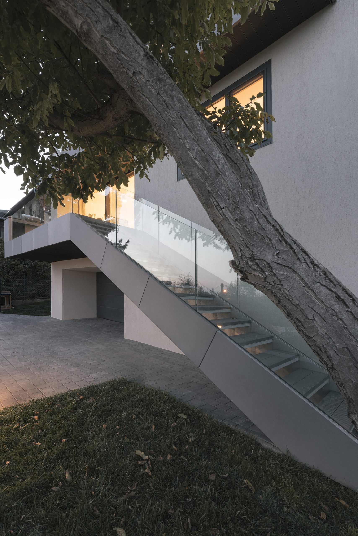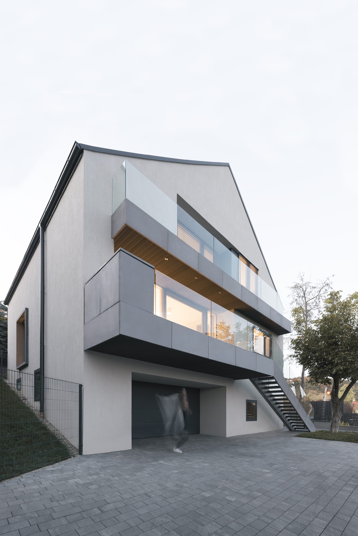Locality: 1025 Budapest, Hungary
Client: private
Area: 305 m²
Year: 2015 – 2017
So, what happens when a client finds the perfect plot of land, but it already has a house built in the early ’80s—a square, bulky structure that initially seems like a big success? The building strongly bears the typical features of its era, like the somewhat disproportionate mass, the wooden panelling that covers everything, and the complete lack of connection to the garden. The façade is dotted with small, different-sized openings, which are counterbalanced by a clunky terrace door in the living room, combined with serpentine balcony slabs. Inside, there are many underutilized spaces, and a maze-like layout that defies logic.
Yet, this house, nestled on a hill and surrounded by 30-40-year-old trees, exudes an inexplicable charm. It would be a shame to throw it all away, along with the materials and effort that went into its construction, not to mention losing those surprising details, like the organically developed, statically defying curved concrete staircase.
Together with the client, we decided that instead of designing a new house, we would first explore what could be salvaged from this existing structure. By drawing a few consistent lines in the floor plans and relocating the entrance, we quickly got rid of the amoeba-like hallways and the oddly truncated service spaces. The kitchen, dining, and living areas were placed in the wider part of the ground floor. The dining room got a large, floor-to-ceiling window, the kitchen received a longitudinal window above the counter, while the living room was given a full-length glazed surface facing the view. The pantry was cleverly hidden within the kitchen cabinetry.
The narrower part of the house became the new, spacious entrance hall, complete with a powder room and a wardrobe, directly connected to the staircase that links all three levels. On the opposite side of the staircase, a study and a guest room were added, along with a separate bathroom. On the upper floor, we aimed for the most optimal use of space, with living rooms opening from a square entrance hall, each complete with its own bathroom. In the basement, next to the two-car garage, we designed a gym, a sauna, and a spacious laundry room.
We stripped the bulky mass down, eliminating the ear-like awkward eaves and trim. The concrete tile roofing, with its narrow metal elements, now appears almost like a membrane on the roof surface.
The facade facing the slope was redesigned with coordinated openings and tamed balcony slabs to create a bold yet balanced appearance. The slabs are clad in prominent exposed concrete, which covers the insulation layers, while the rising end wall cleverly hides an outdoor grill area. We connected the ground-floor balcony to the garden with a striking staircase, thus addressing the previously missing connection to the garden. The glass railings contrast with the dark concrete elements, and so from the living room and the bedrooms opening onto this side, the panoramic view can be fully enjoyed.
On the other three facades, we emphasized the diversity of the openings even more. We highlighted the entrance and the large openings of the rooms with framing, which also provides protection for the windows. At the entrance, a generous gesture elegantly resolves the delicate issue of the canopy.
The house underwent both an aesthetic and a careful structural transformation, ensuring that it fully meets today’s expectations from a technical perspective. In our design, it was crucial that these two objectives did not lead to compromise solutions, but instead, reinforced each other, with the necessary structural interventions seamlessly becoming part of the architectural character.
| architecture, | |
| interior design: | Csaba Balogh, Ágnes Deigner, Levente Sirokai, Péter Sónicz |
| architectural associate: | Dávid Engert, Balázs Fürtön |
| structural engineering: | Balázs Magai | Hidrokomplex Mérnökszolgálati Kft. |
| mechanical engineering: | Attila Lucz | HVArC Mérnöki Iroda Kft. |
| electrical engineering: | Judit Balázs | Artvill Mérnökiroda Kft. |
| photography: | Krisztina Ancza, Levente Sirokai |

