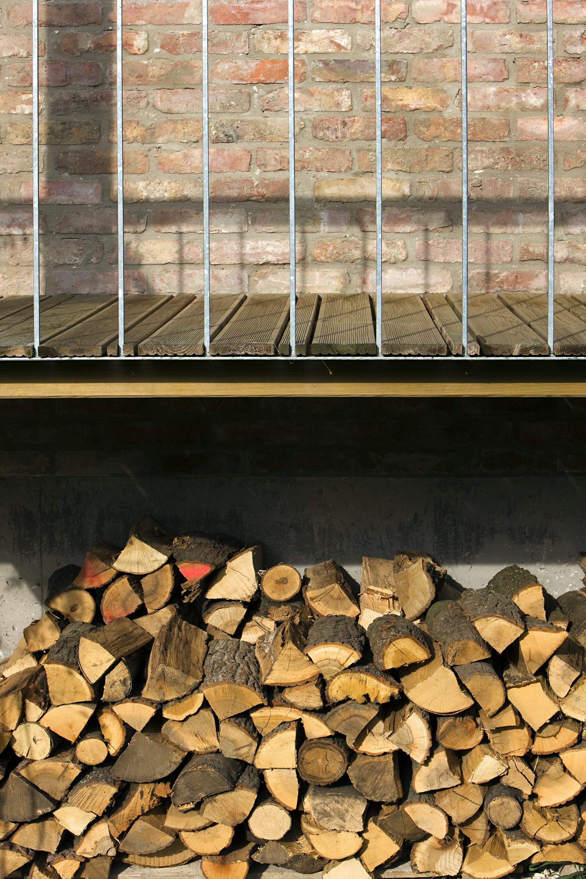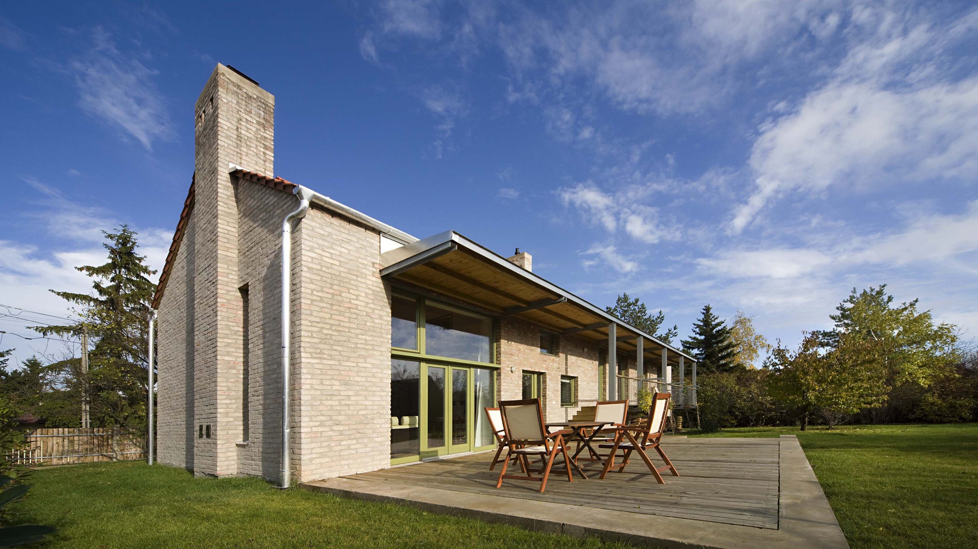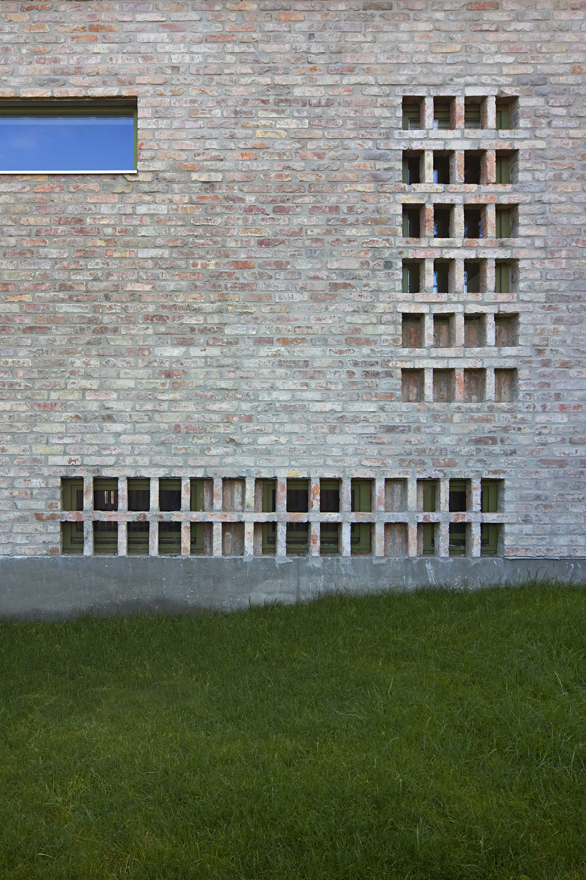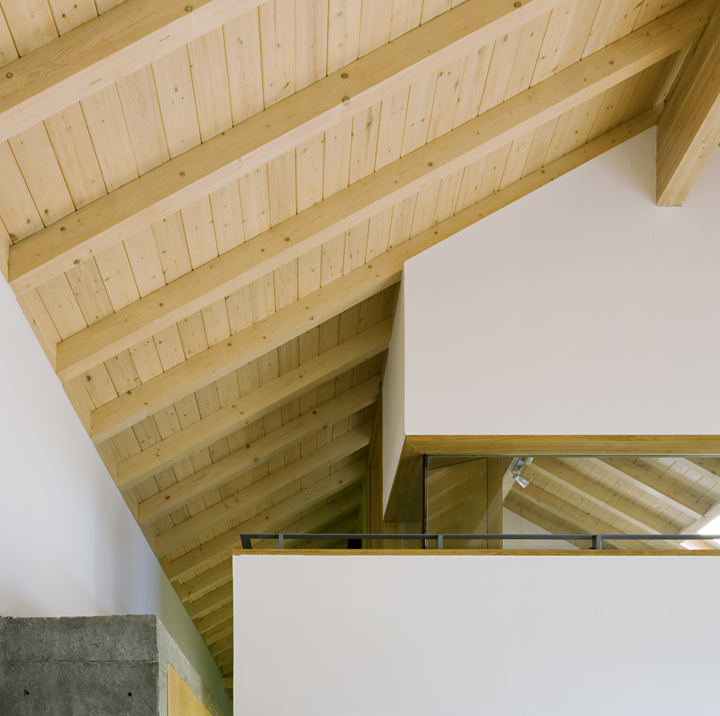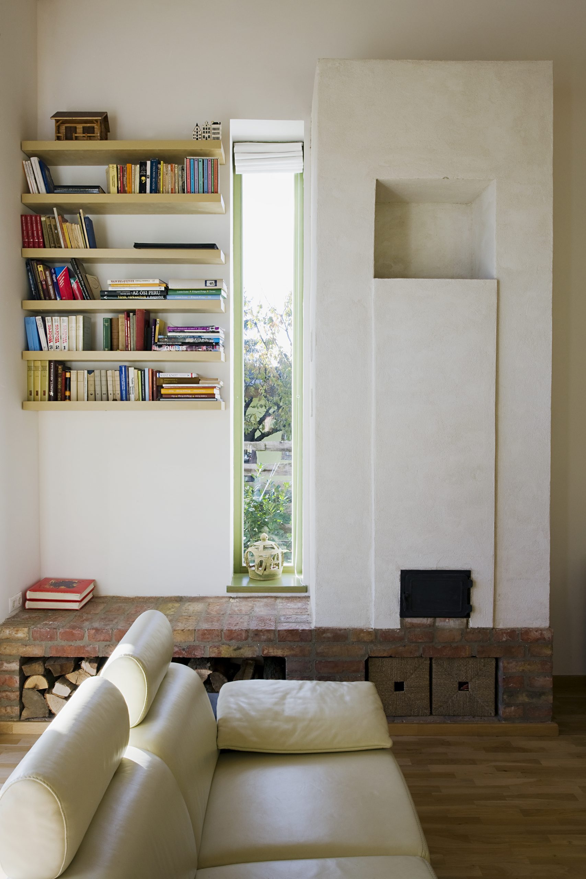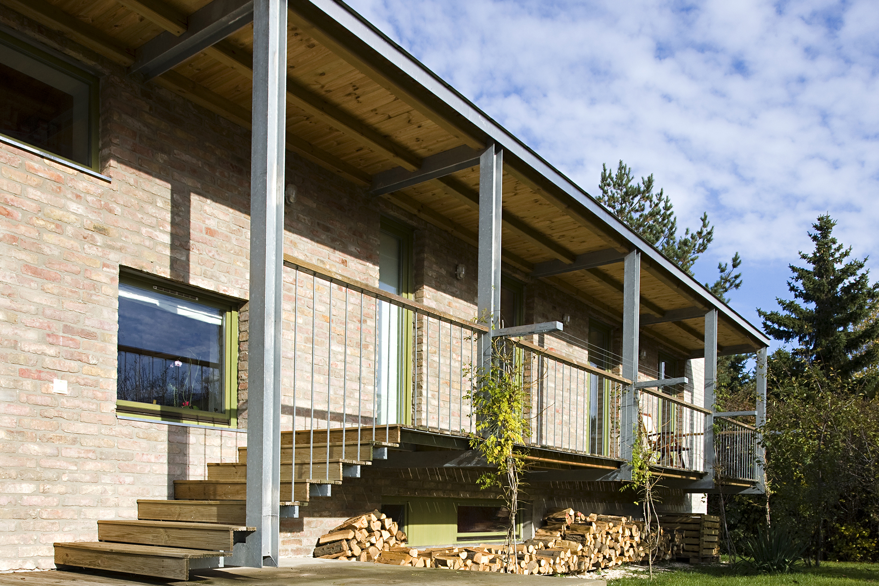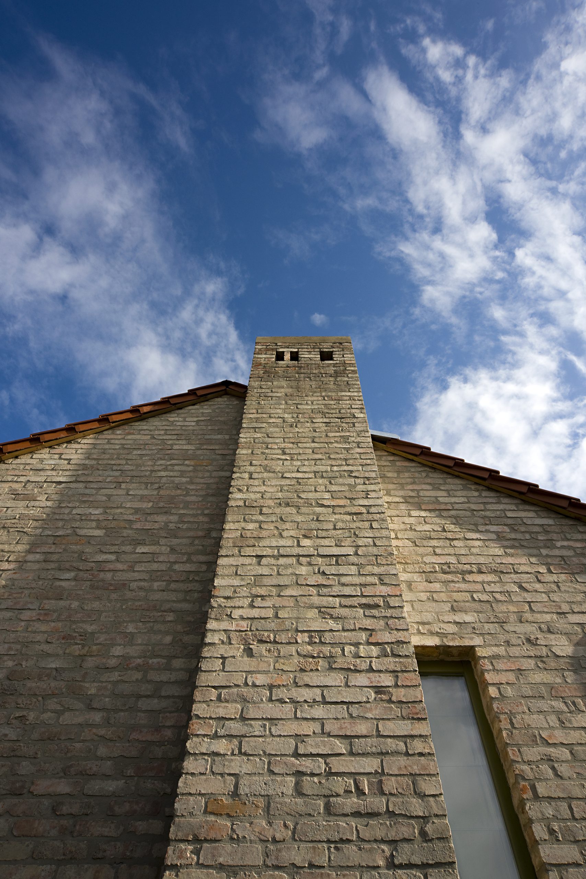Locality: 2094 Nagykovácsi, Hungary
Client: private
Area: 182 m²
Year: 2009
General design: Földes Architects
“Originality without sensation – this was the subtitle of an exhibition of contemporary Finnish architecture that opened in Warsaw in 1960. I like this striking phrase, and I feel it is particularly relevant today in Hungary at the beginning of the 21st century. It is as if László Földes and his team had a similar slogan on their flag. A kindergarten, a school, a residential building, all designed and built to the same high standards, without the need for sensationalism, modest but self-confident. Well-proportioned spaces, lots of natural light, high-quality materials, a novel use of the classic transition space, the porch. The architecture of common sense. As if this is what is most lacking in the domestic palette. That is why we thought of presenting it as an example to the Hungarian architectural community in 2011. Congratulations, keep it up…”
Evaluation by Tamás Nagy DLA, Head of the Department of Architecture at the Moholy-Nagy University of Arts, Chairman of the Jury for the 2011 House of the Year Award.
The scene of family life has been designed as a series of interconnected rooms, the generous height of the ceiling, the views and the visual connections give the living room added elegance. This is where the series of rooms begins, accessed by a staircase built into the passageway, and thus separated from the daily hustle and bustle. The study on the gallery extends into the living space, creating a strong connection.
A modern copy of its predecessors in folk architecture, the mezzanine steel porch creates a transition space between inside and outside, giving all the rooms in the house direct access to the garden. It also plays an important role in natural climate management, completely shading the large glass surfaces in summer and letting in the sun in winter.
Classic materials such as brick and wood are used alongside exposed concrete and steel. The painted interior walls, the green of the exterior shutters, the lamps, the built-in furniture and the almost minimalist stove – all a reflection of the clients’ collaborative thinking, taste and ‘amateur’ interior design talent – give the house a fresh, youthful feel.
| general design: | Földes Architects |
| architecture: | László Földes |
| Csaba Balogh | |
| architectural associate: | Bence Török |
| structural engineering: | Zoltán V.Nagy | Lapidárium Mérnöki Kft. |
| building service engineering: | György Léderer | Flottbau Bt. |
| electrical engineering: | József Mihalovics |
| photography: | Tamás Bujnovszky |
| publications: | 2011 – www.epiteszforum.hu – Announcement of the results of the “House of the Year 2011” competition |
| 2011 – www.epiteszforum.hu – Steel Porch House | |
| 2012 – tarsas2010.blog – Bálint Marosi: “Steel Porch House” in Nagykovácsi |
| awards: | 2011 – House of The Year |

