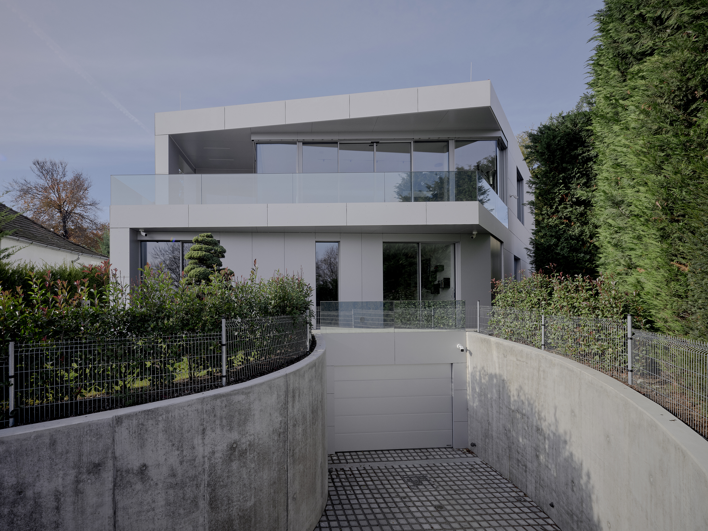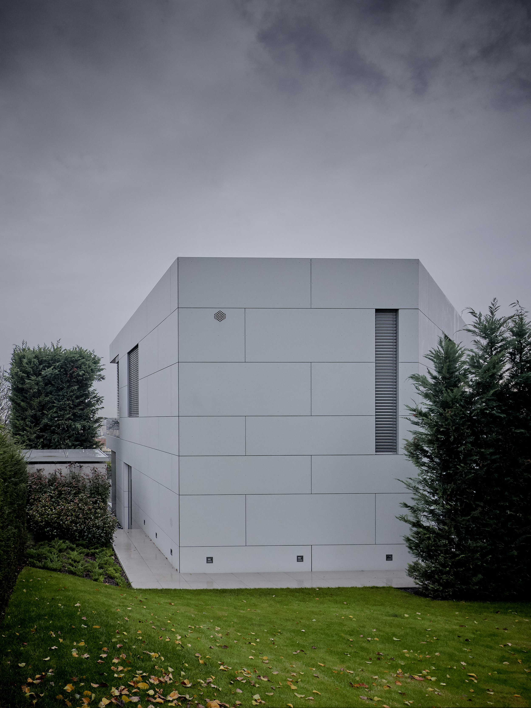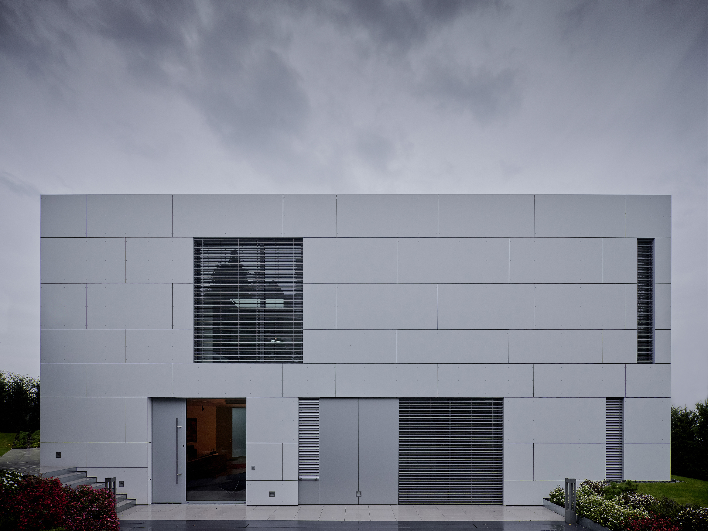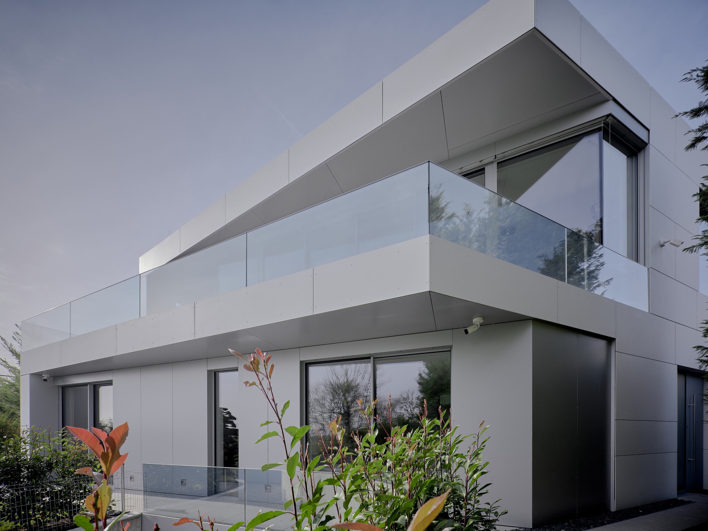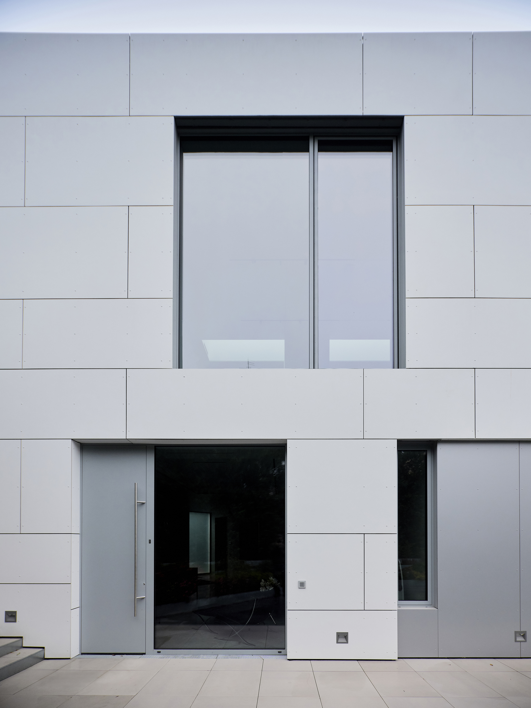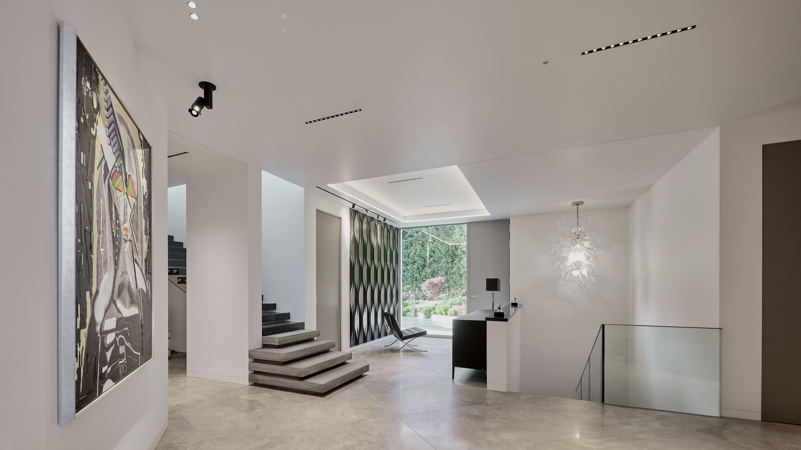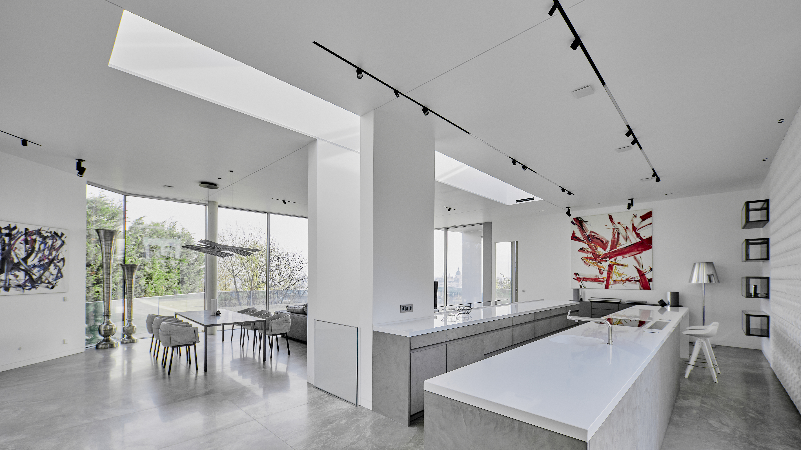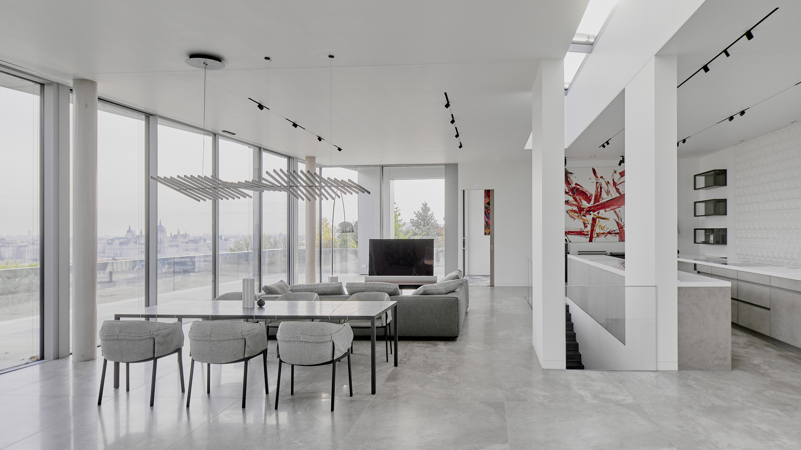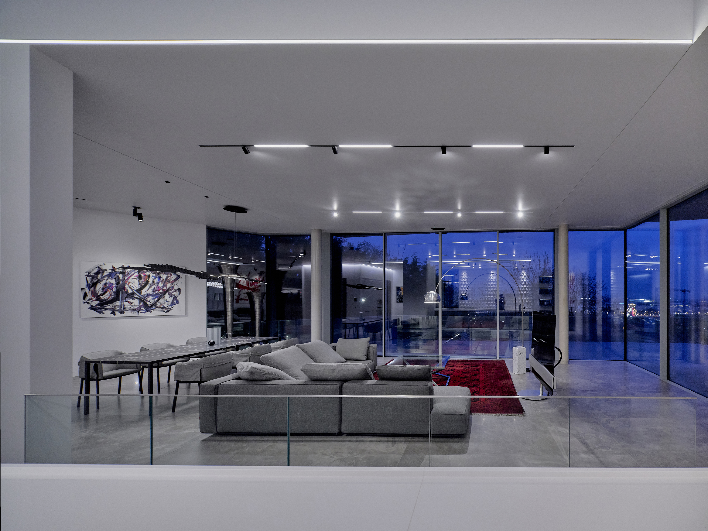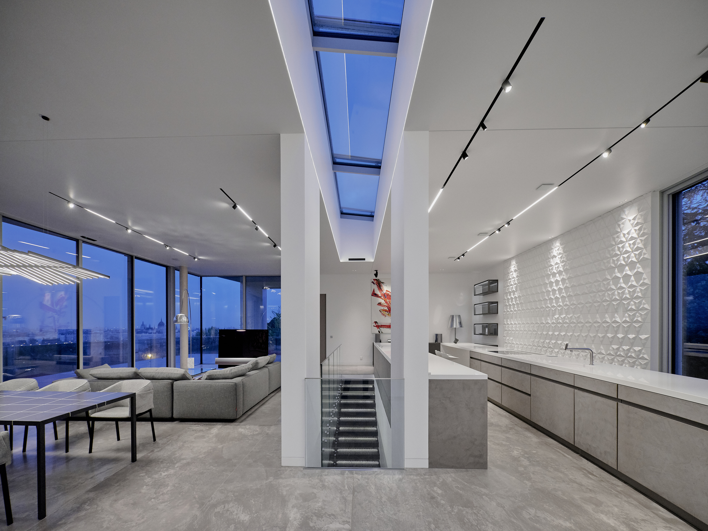Locality: Budapest
Client: private
Area: 602 m²
Year: 2016-2018
| architecture: | Krisztina Sárosdi-Mádi, Áron Láncos, Bence Török | MádiLáncos Studio |
| Csaba Balogh, Ágnes Deigner, Levente Sirokai, Péter Sónicz | Konkrét Stúdió | |
| structural engineering: | Zsigmond Dezső, László Kalicza | TM Janeda Kft. |
| mechanical engineering: | Tibor Pásztor, Csaba Kozma | EDR-Consulting Kft. |
| electrical engineering: | Gábor Kánai | Sol-Light Kft. |
| lanndscape design: | Rita Remeczki | Open Air Design Kft. |
| interior design: | Patrik Pallai | MádiLáncos Stúdió |
| structures: | Géza Kapovits |
| fire protection: | András Székács | Antilla Bt. |
| photography: | Zsolt Batár |

