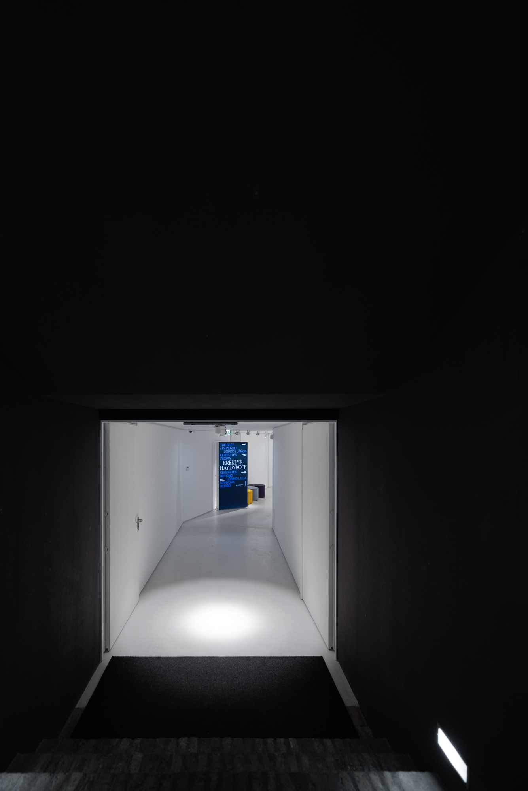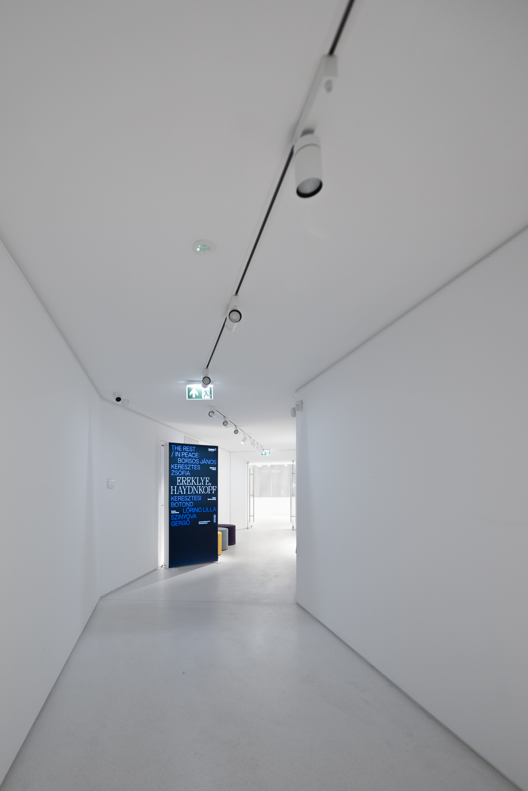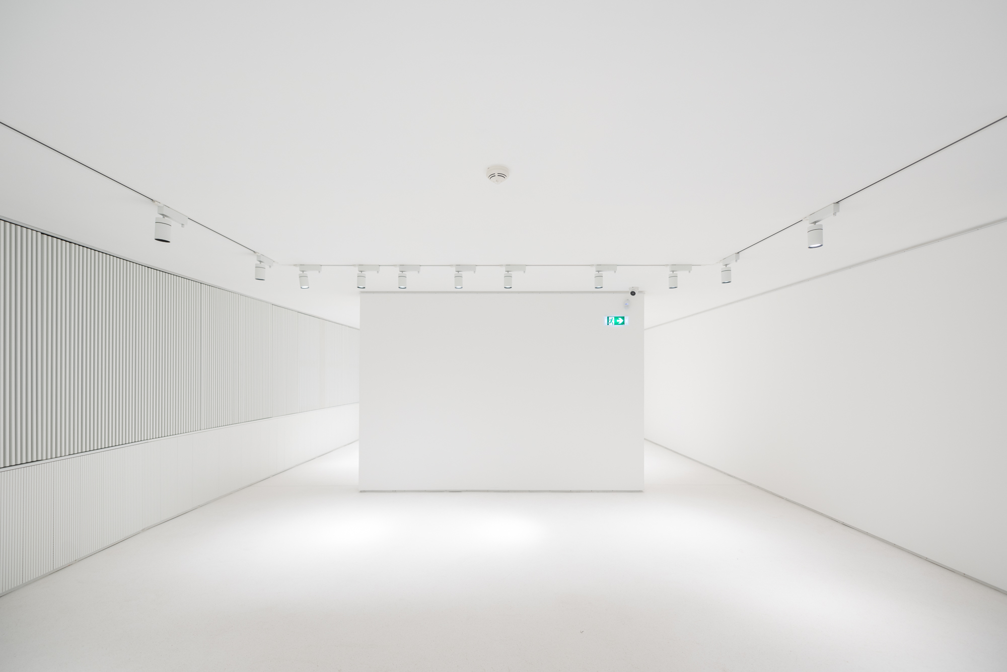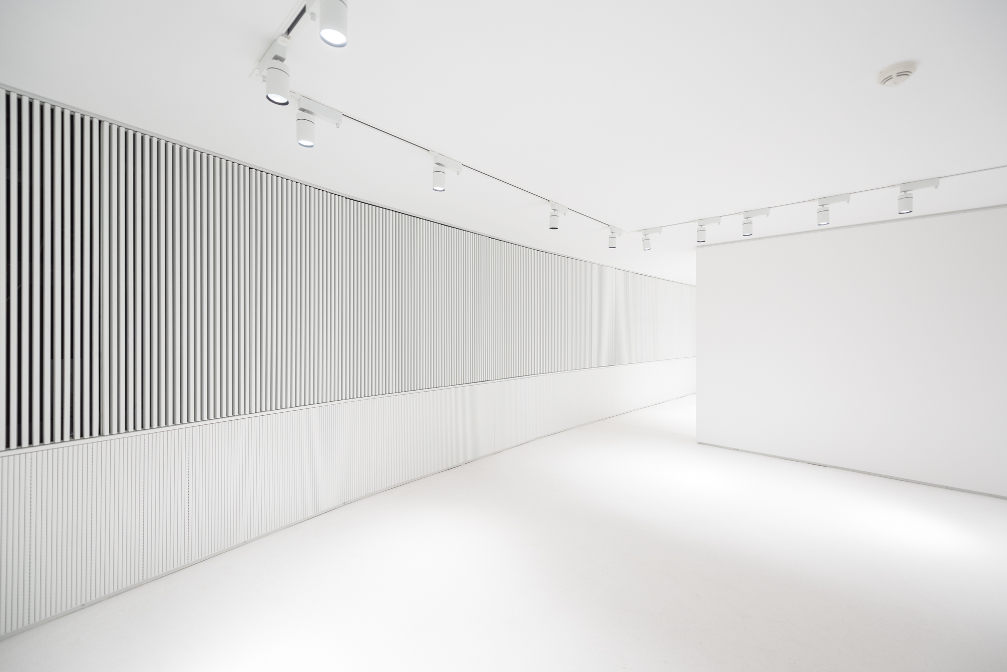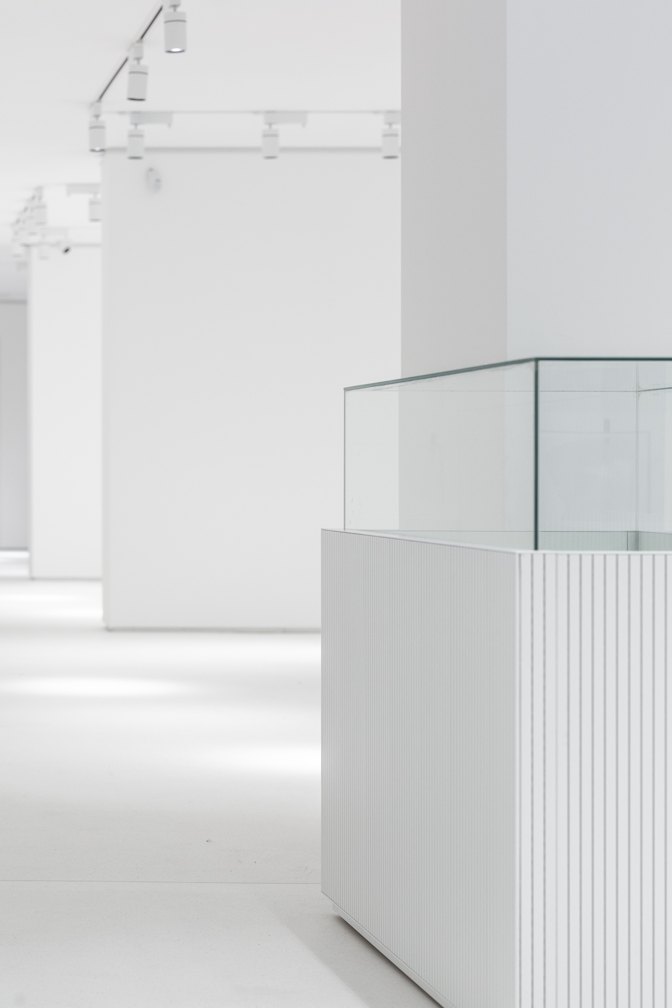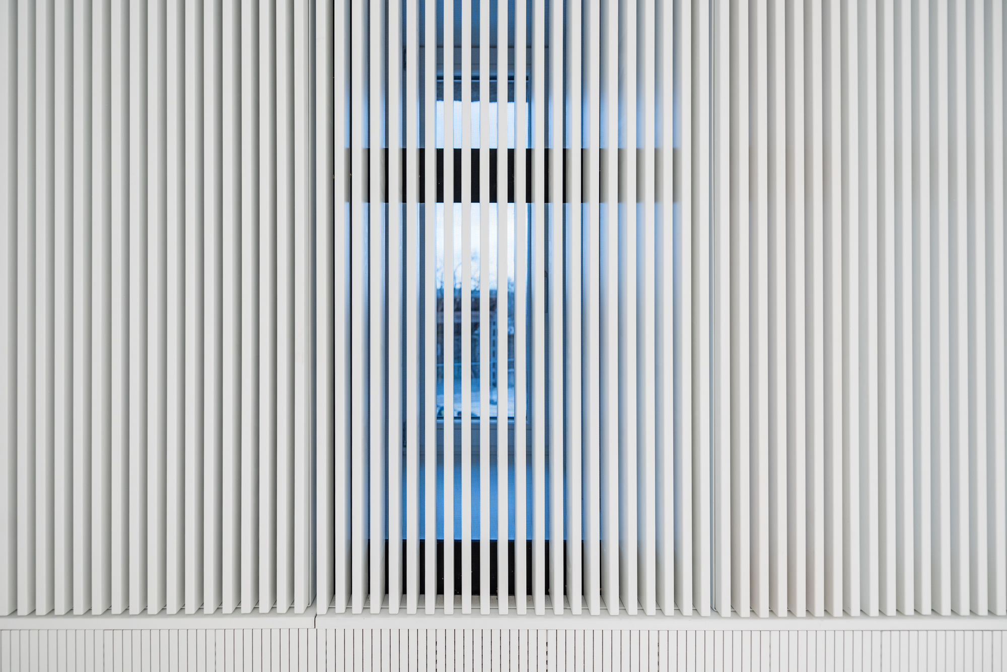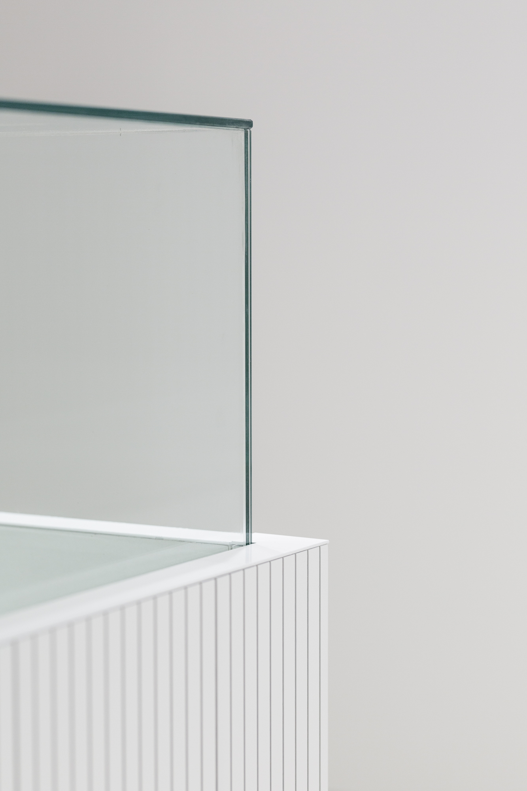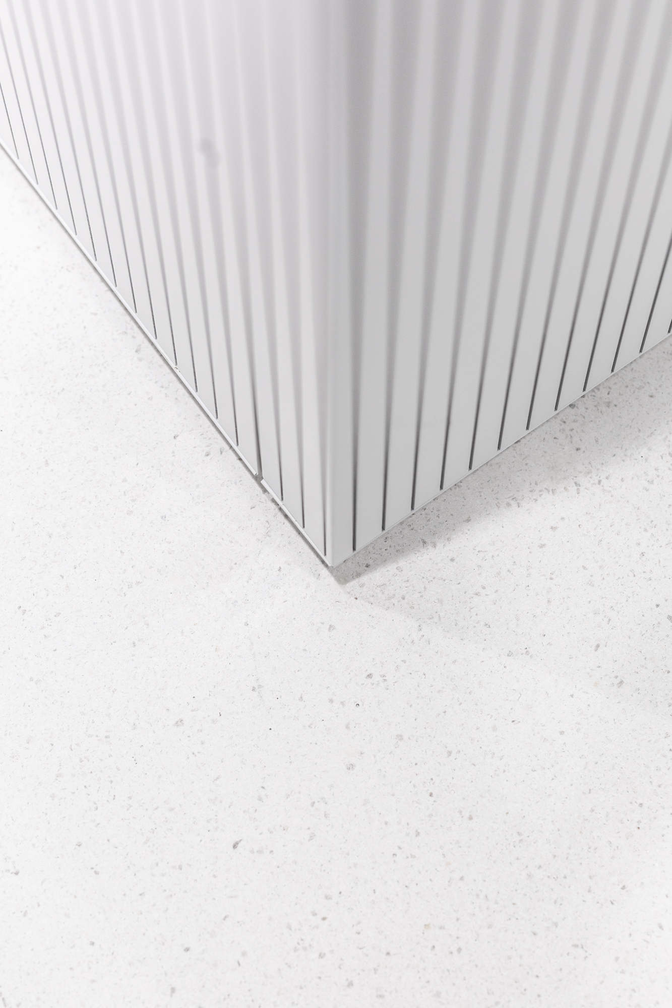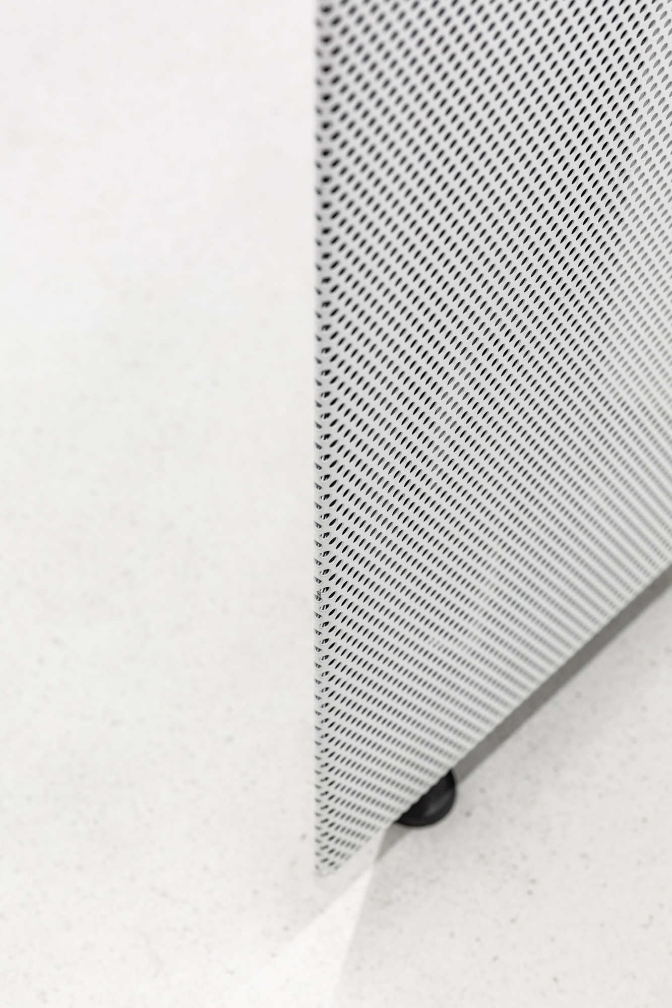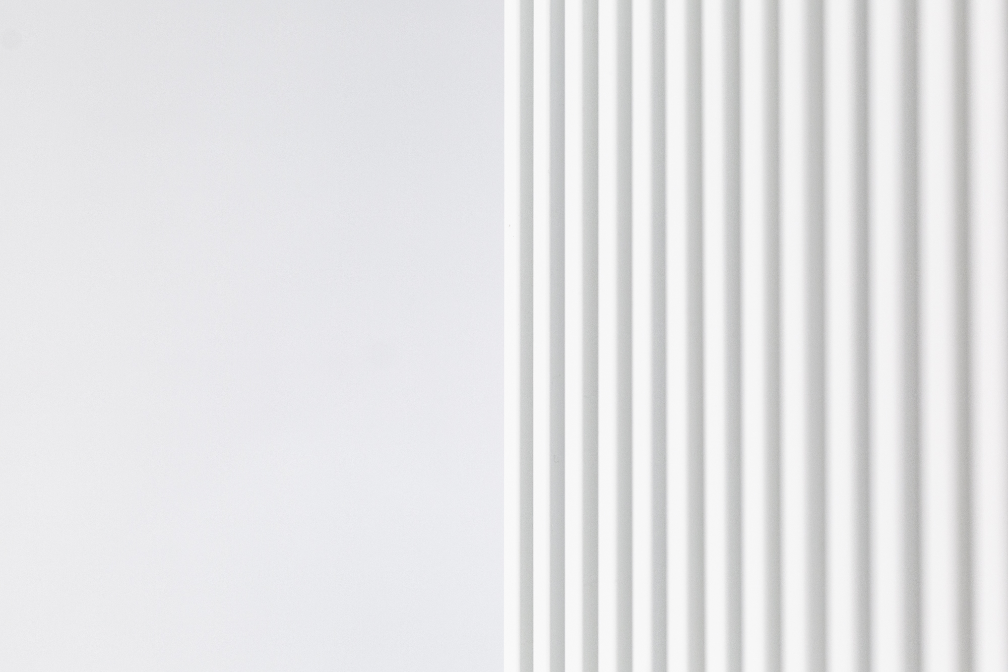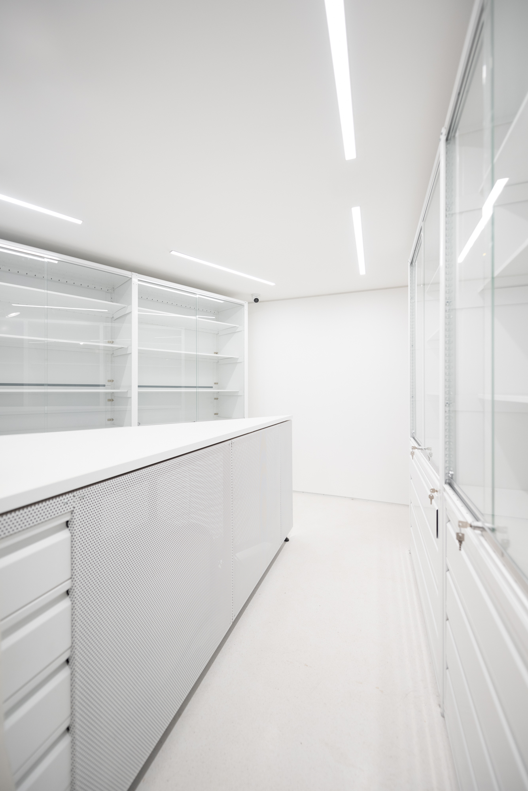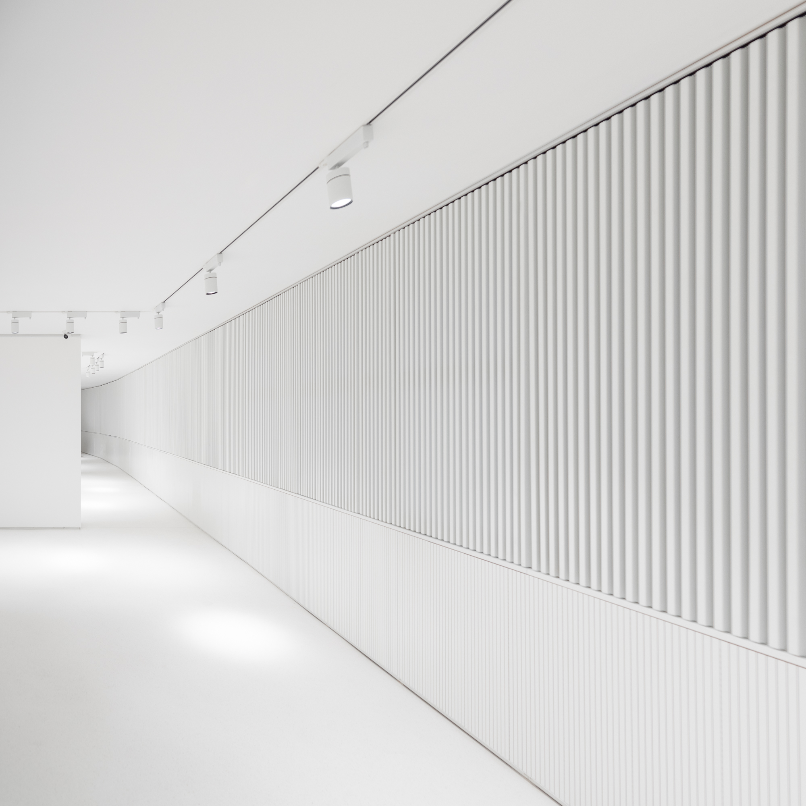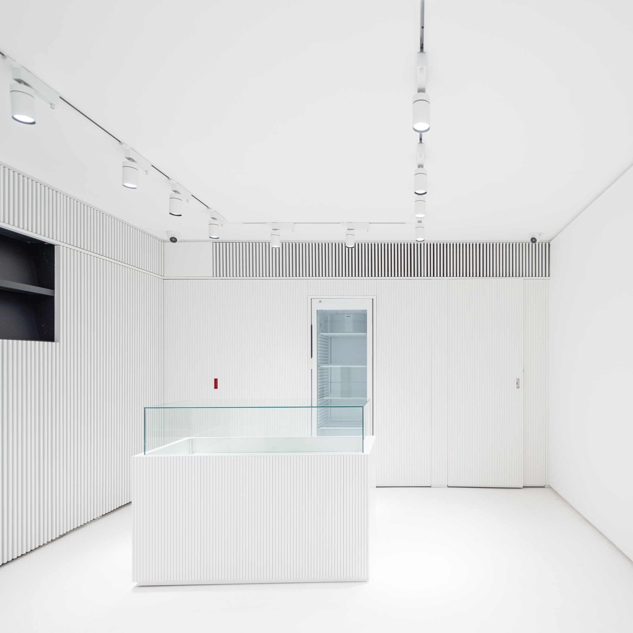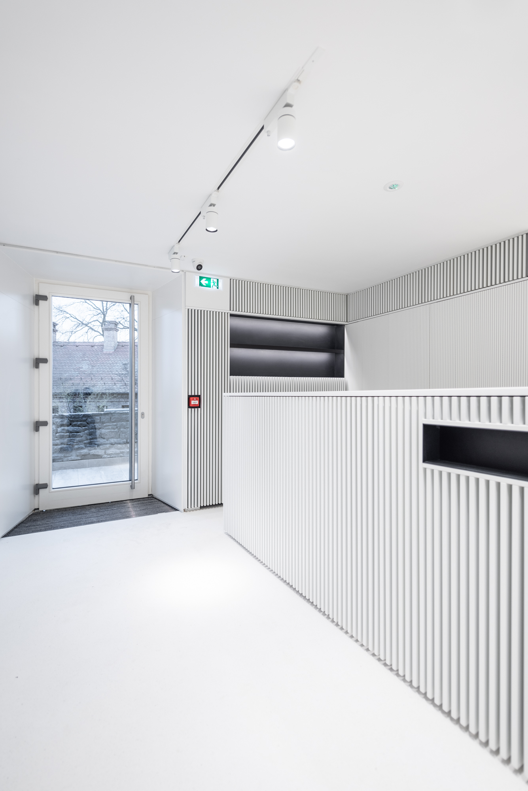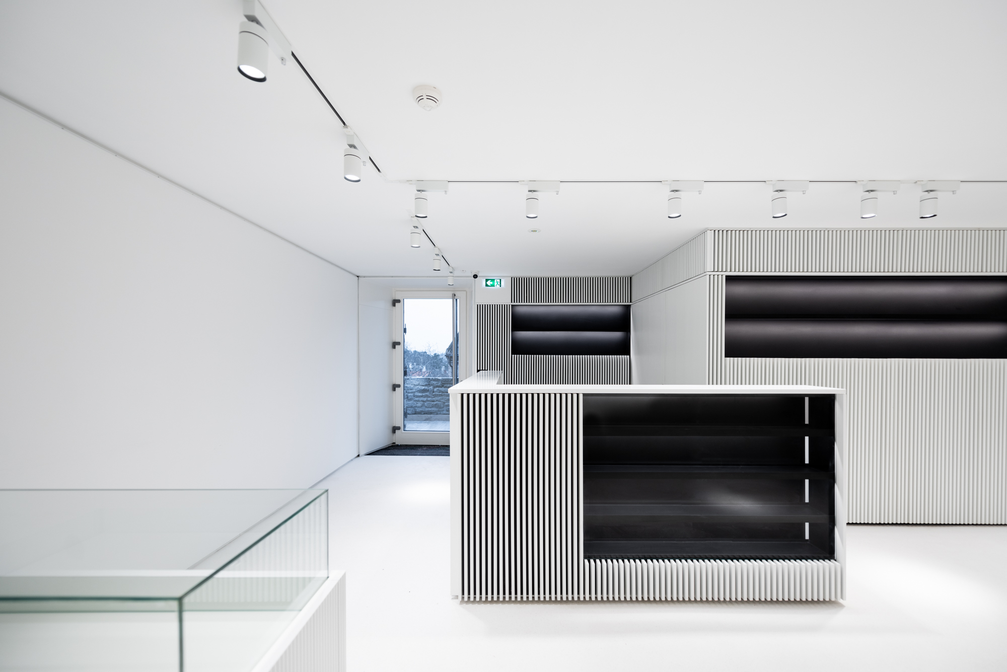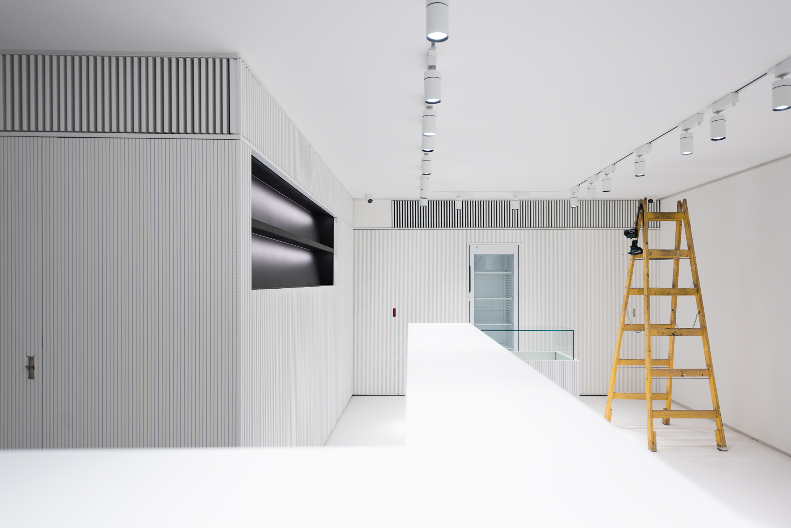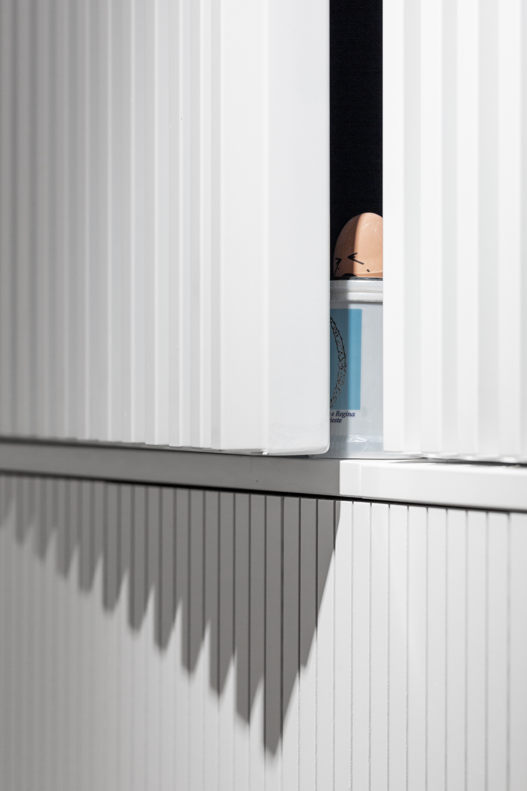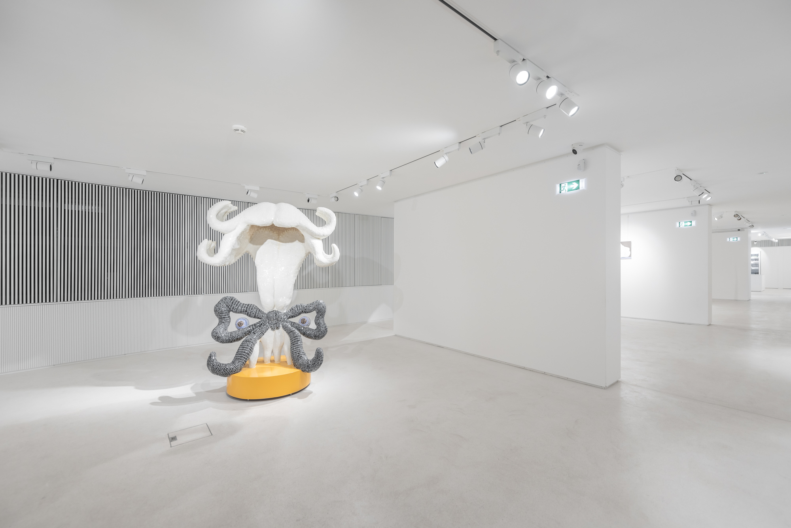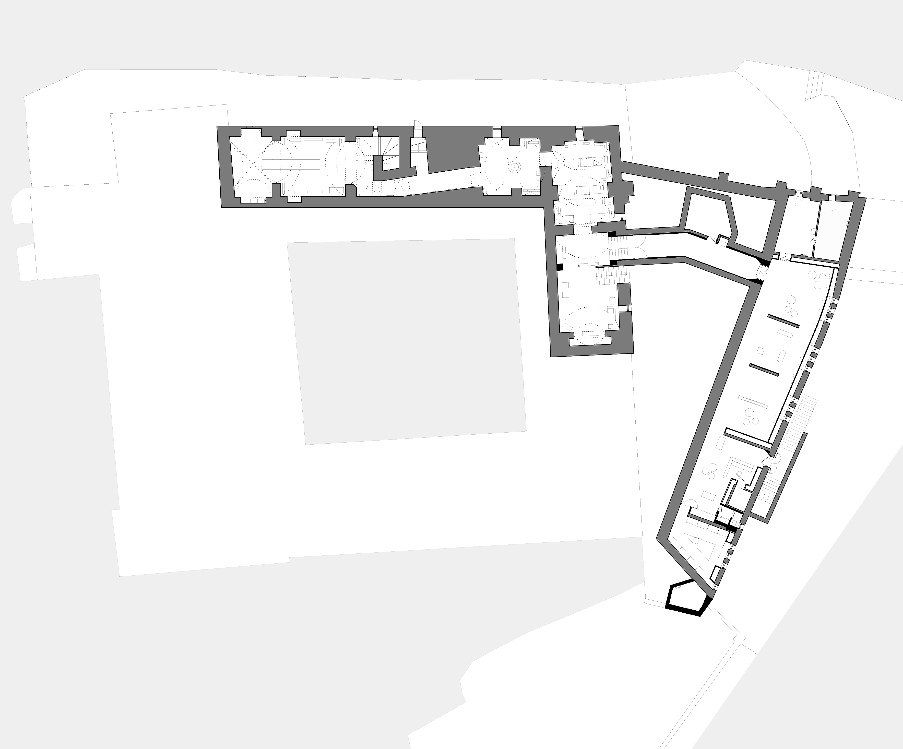Locality: 8237 Tihany, I. András tér 1., Hungary
Client: Hungarian Benedictine Congregation St. Ányos Benedictine Monastery
Area: 304 m2
Year: 2022
In the second phase of the renewal of the Tihany Abbey Museum, the art gallery, which houses temporary spaces and public functions, has been given a new snow-white outfit. Descending a few steps from the centuries-old vaulted halls, which are shrouded in darkness, you pass through a connecting corridor to the bright, puritanical spaces wedged into the side of the abbey hill.
The snow-white walls, floors and ceilings of the slightly irregularly shaped rooms provide a subdued, unified background for the works on display, whether classical or contemporary.
The window openings on the facade were hidden from the inside behind a uniform row of vertical slats, so that we could filter and regulate the amount of natural light entering and the artificial exhibition lighting could prevail in the interior. This creates a soft glow in the place of the windows, which conveys the relationship to the outside, but does not interfere with the artificial lighting inside. You can even darken the windows completely with blackout blinds.
| architecture, | Csaba Balogh, Ágnes Deigner, Levente Sirokai, Péter Sónicz |
| interior design: | Zsófia Dombrovszky, Ágnes Vértesy |
| sructural engineering: | Egon Baratta | Baratta Építész Mérnök Iroda Kft. |
| civil engineering: | János Lencsés | LE’VÉL Kft. |
| electricity: | György Kapitor | Zone-Plan Kft. |
| structures: | Barnabás Tóth |
| fire protection: | György Decsi | Fireeng Kft. |
| photography: | Krisztina Ancza |
| publikációk: | 2022 Építészfórum – A Bencés Apátsági Kiállítás és Galéria Tihanyban |

