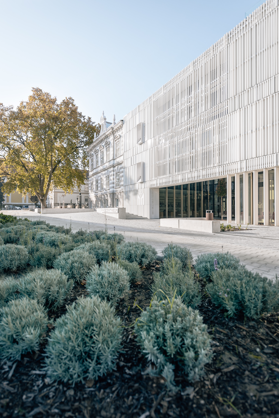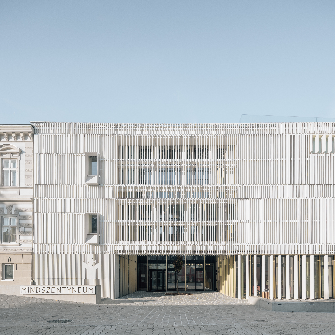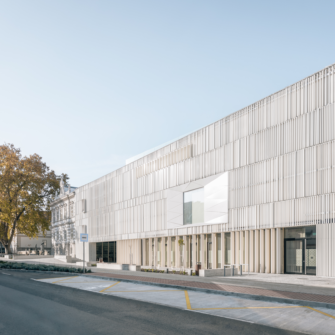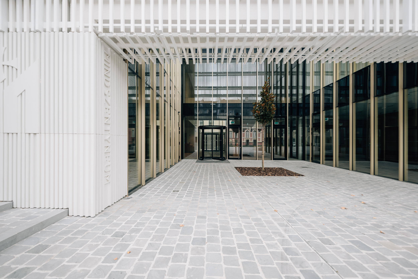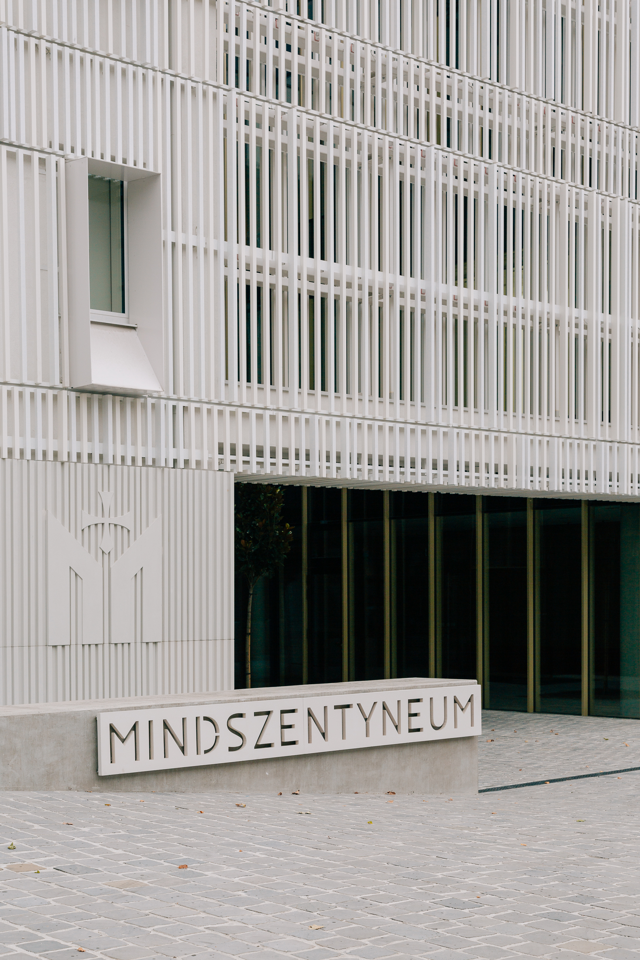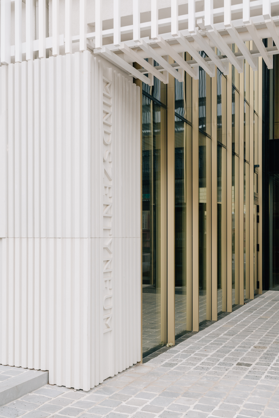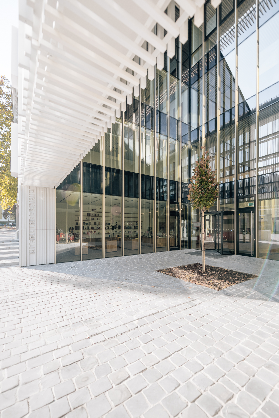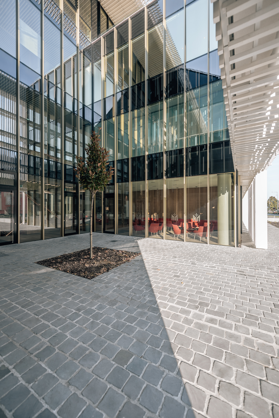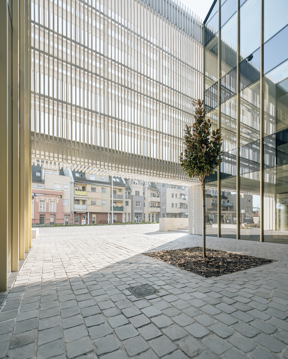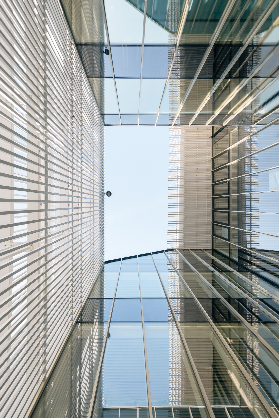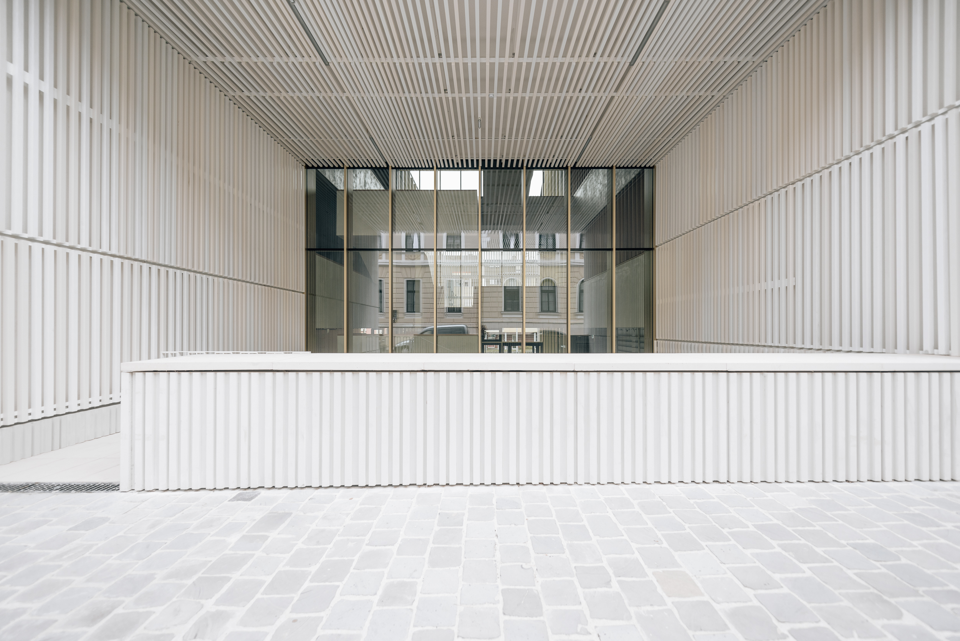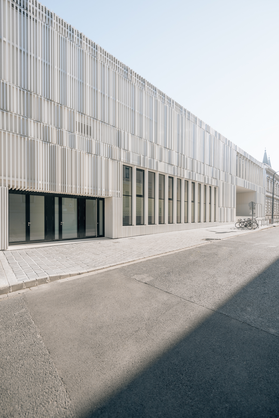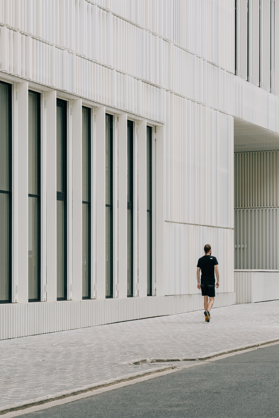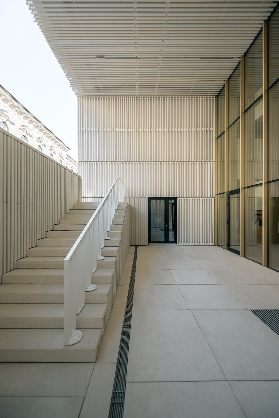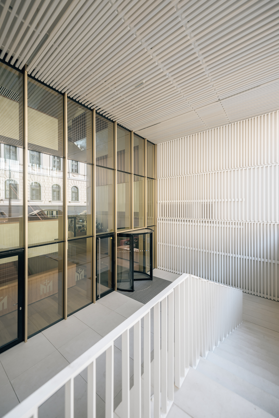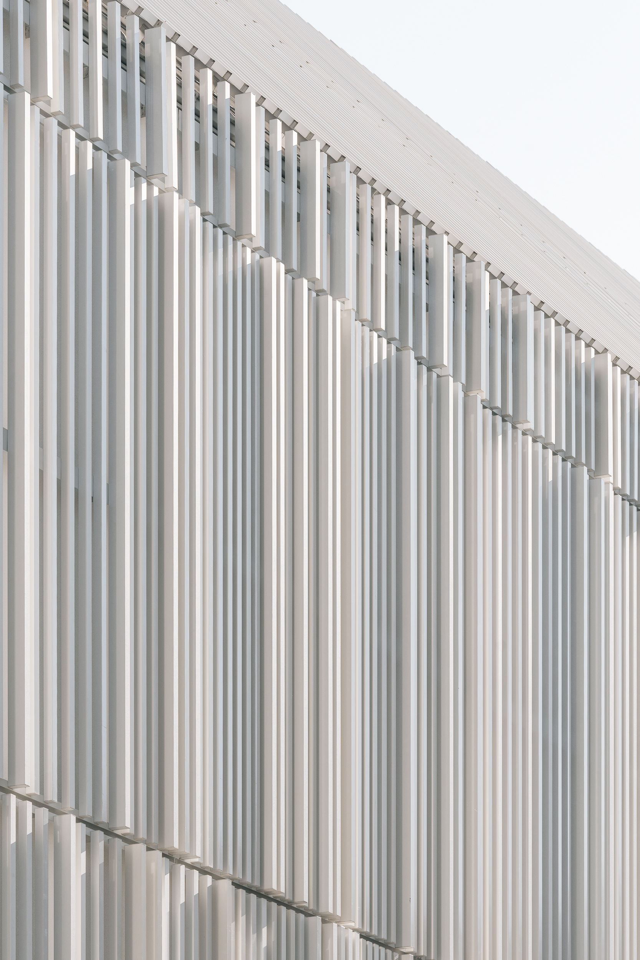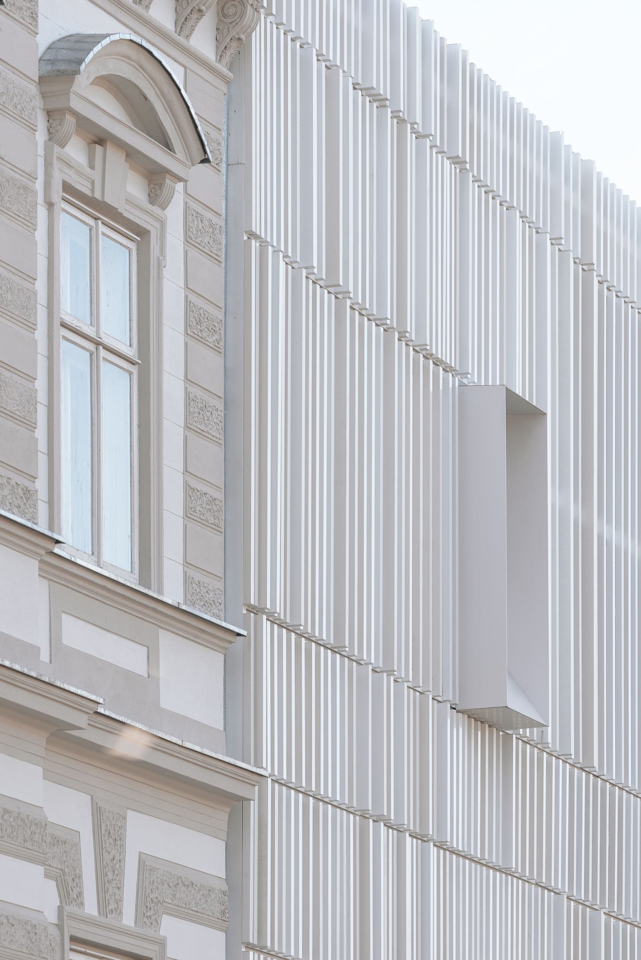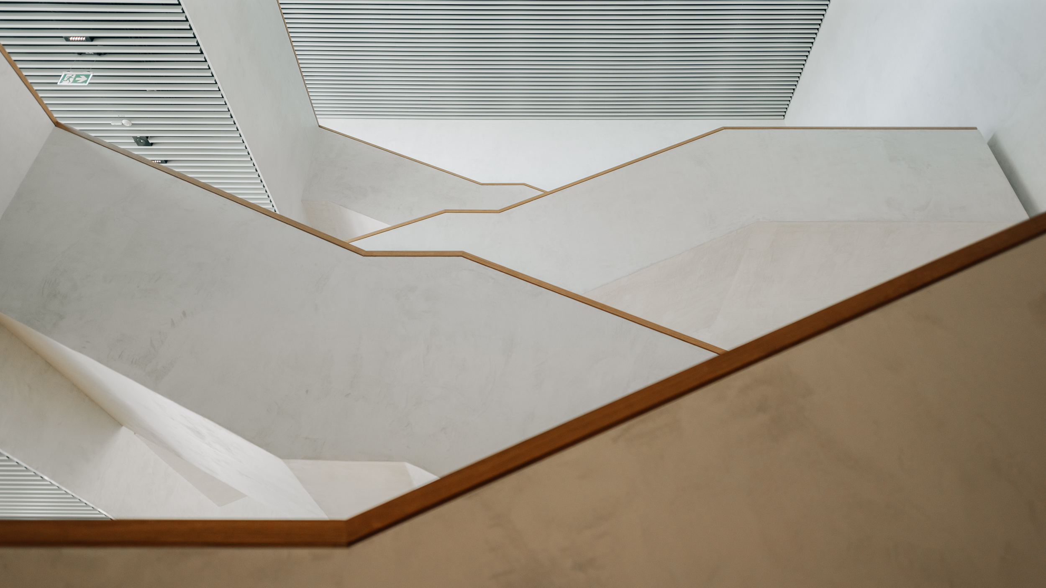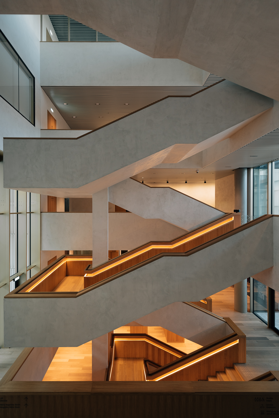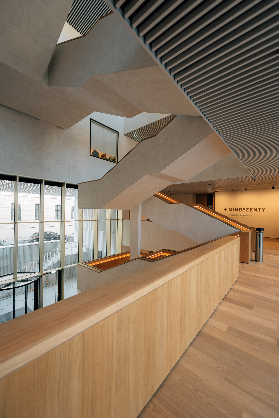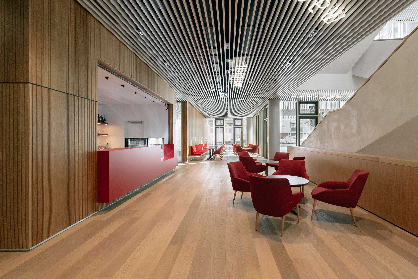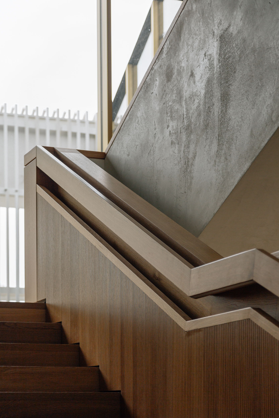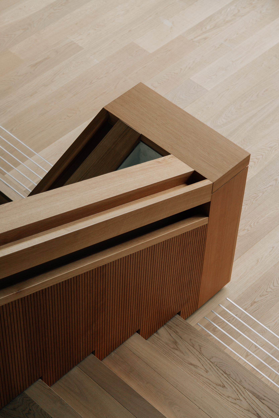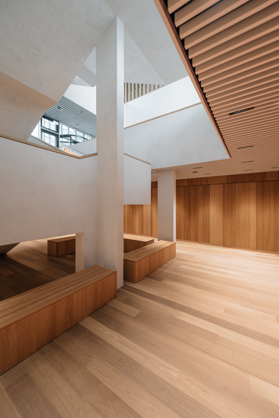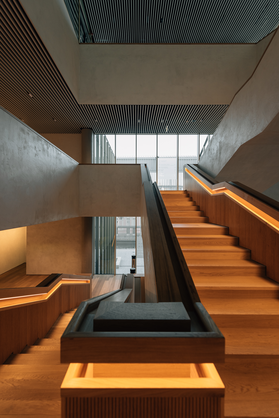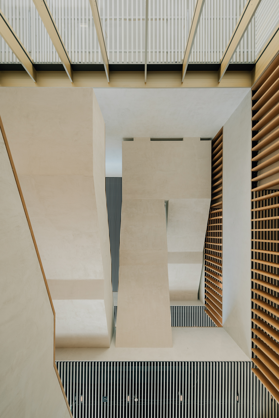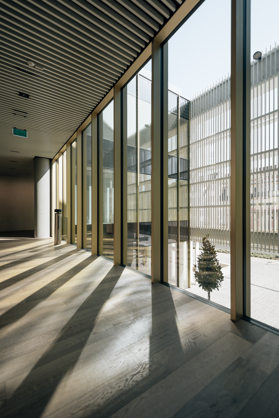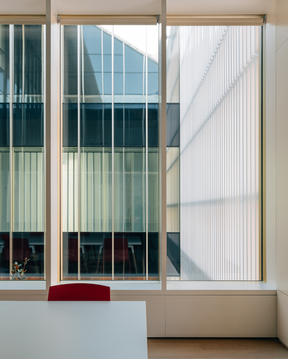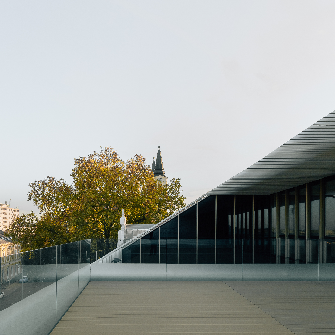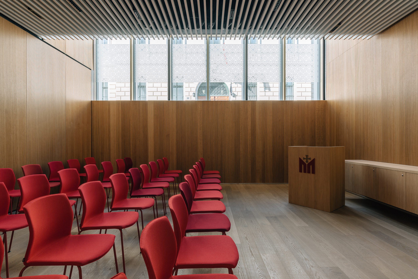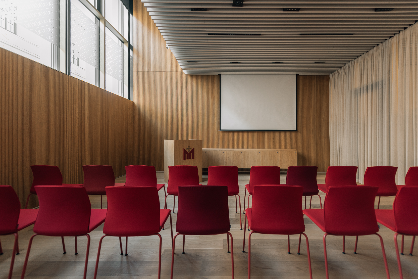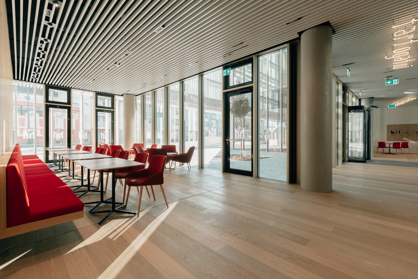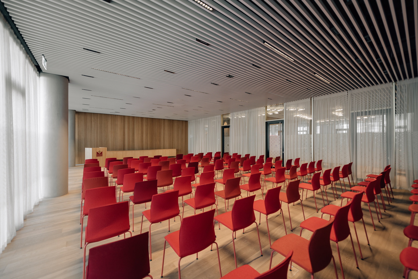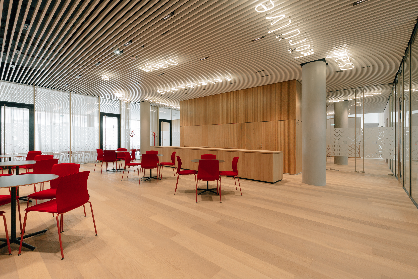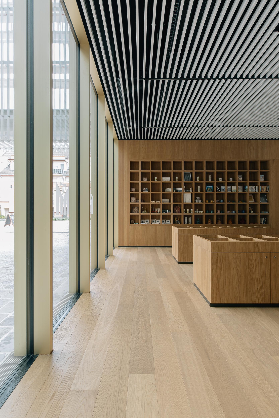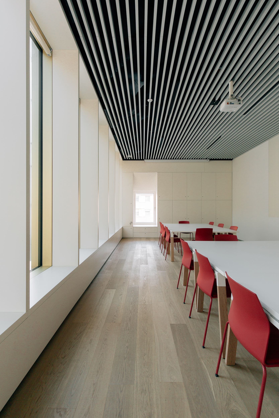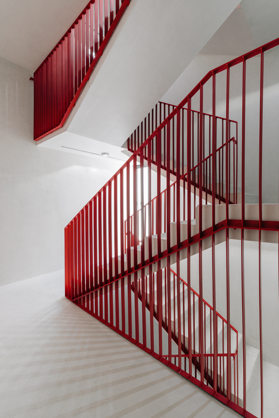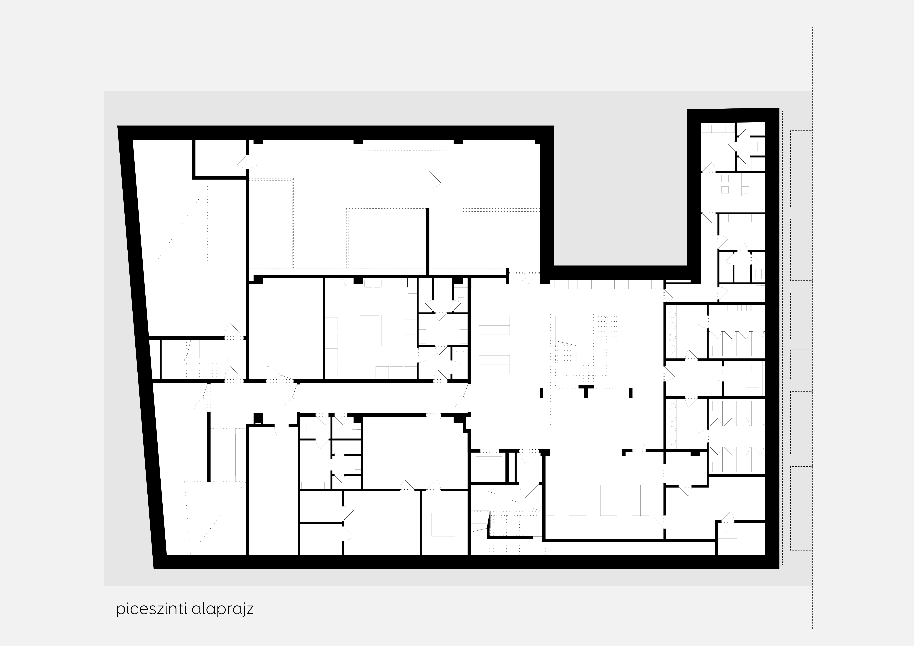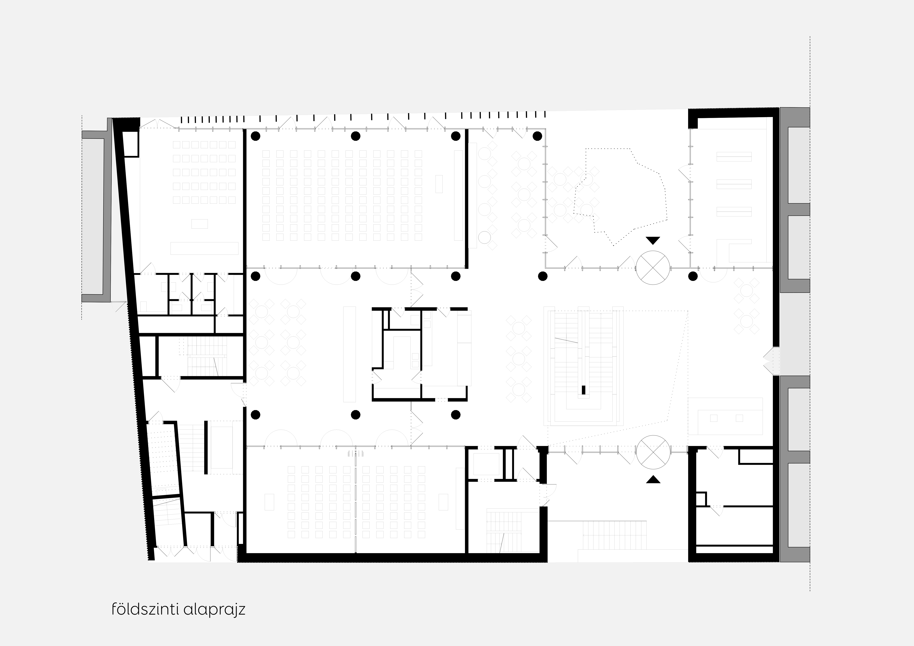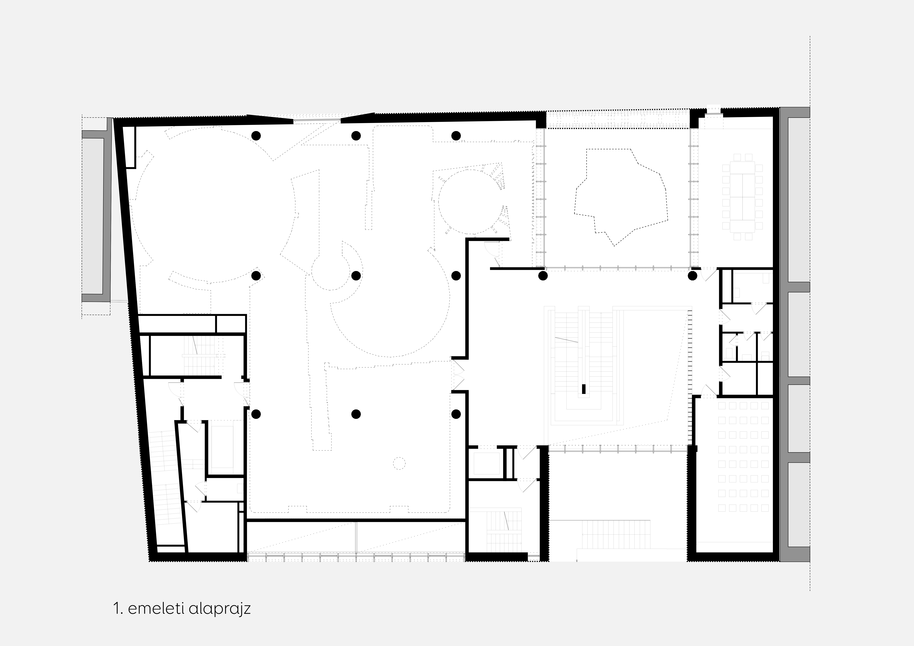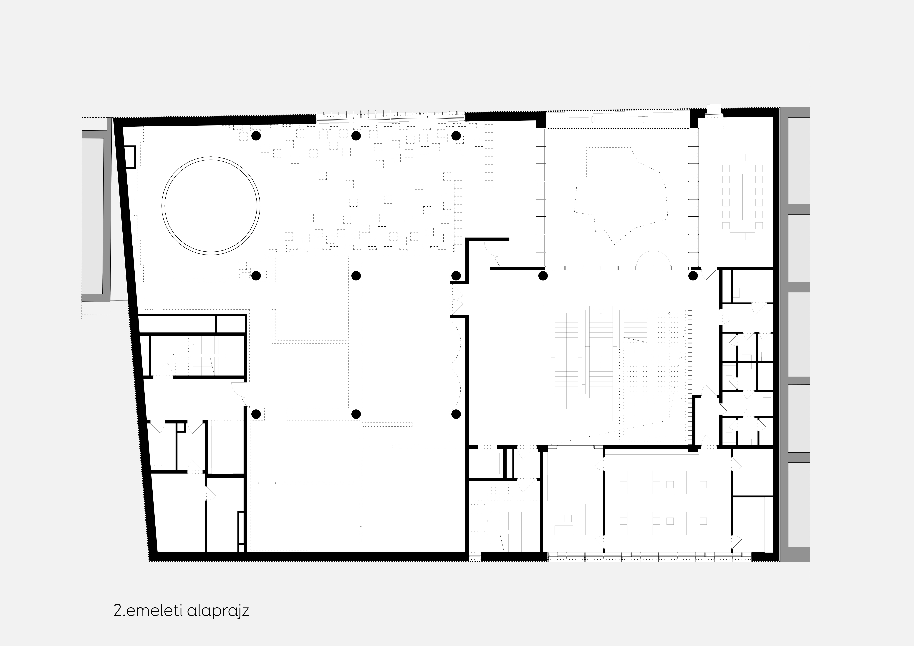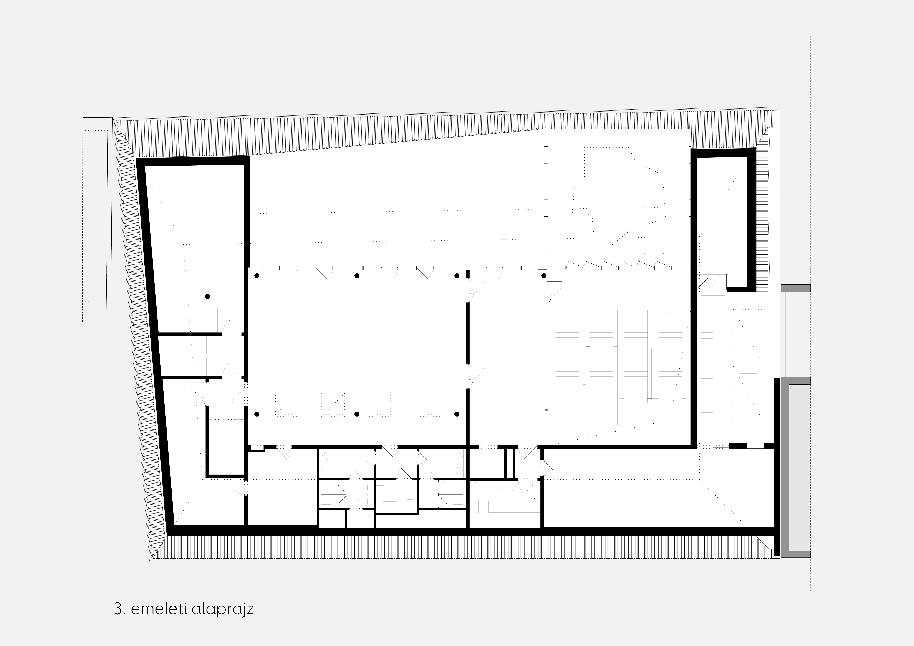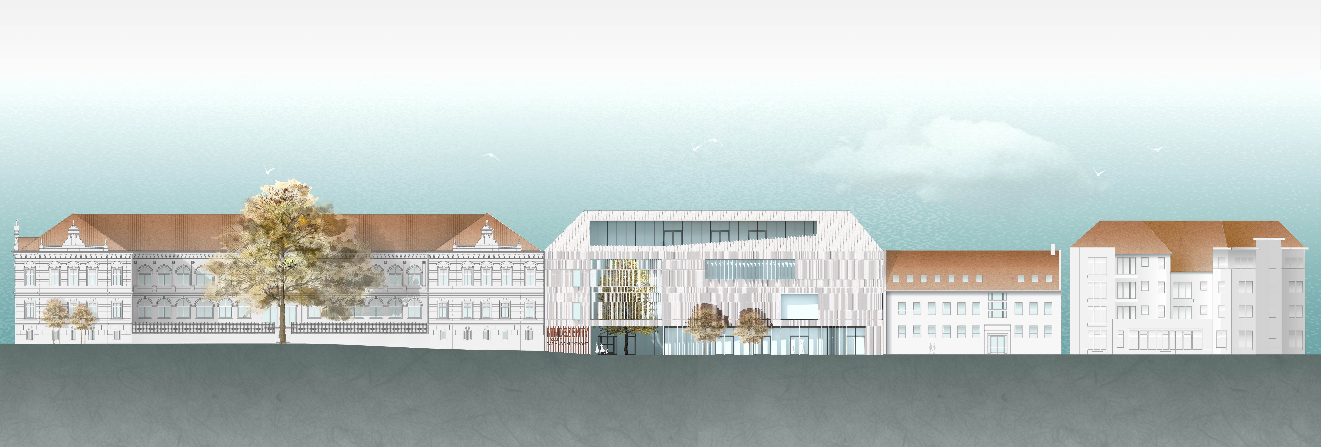Locality: 8900 Zalaegerszeg, Batthyány Lajos u. 4-6., Hungary
Client: Municipality of Zalaegerszeg
Area: 4158 m2
Year: 2017 – 2022
Various historical events affecting the city left a strong impression on the map of Zalaegerszeg. The sudden, spurt-like periods of development define today’s heterogeneous cityscape. Thanks to this, there are valuable, well-proportioned public buildings in the core of the city, among which, however, there are still several underutilized or vacant lots. The Mindszentyneum building was also located on such an unused plot next to the Göcseji Museum, in line with the outer walls of the former palanquin castle.
In the city center, the multitude of baroque, neo- and eclectic styles, together with social realism and the intensive developments of the 1960s and 1970s, coexist organically. During the planning process, it was important for us that the building fits into the fabric, like a new element of a puzzle, but at the same time it definitely spoke in the language of the builders and the age, as during the millennium, in the 20s and 30s, or socialism also during, when the city was experiencing intense stages of development.
When planning the Mindszentyneum, the goal from the beginning was to create an open, inclusive building, which is also a kind of strategic element, a symbol of the city, and a point of alignment both in terms of architecture and culture. It continues the socially sensitive approach to urban development, which was left to us by the ancestors of the city.
In addition to the strictly considered basic functions, following the “open house” approach, the building also accommodates a variety of related activities. It does not simply want to be a museum, but a space intensively used by the community, which can accommodate diverse cultural events. The strict facade structure, which falls over the house like a shroud, therefore stops at the height of the first floor. At street level, in the zone perceived by pedestrians, the building connects to the surrounding public areas with large glass surfaces and covered open transitional spaces at the entrances. When entering, you can see through the house in horizontal and vertical directions, so both street fronts and the vertical movement inside the house become perceptible. The walkway in front of the building and the openings inside the building – between the two streets and towards the Göcsej Museum – visually and physically link the loose historical tissue in a subtle way, and at the same time strengthen the connection with the city center. Walking around the house, new viewpoints and insights are constantly revealed.
The construction of the building repeats the French courtyard design of the Göcseji Museum, but of course with different proportions and different connections. The forecourt, which marks the entrance and prepares for entry, is pressed into the mass formation – like the Göcseji Museum, which is free-standing – as a negative form. This historical spatial form is the fundamental determinant of the main facade, but in contrast to the traditional front garden – where a kind of intimacy naturally develops due to the size and elevation of the level – here we had to intensively separate the space from the noise of the street. In the lines of the facade, a semi-permeable membrane was created from its material, through which light, eyes and sounds pass through filtered. In the middle of the yard, we planted a carefully chosen decorative tree of symbolic importance, which is the counterpart of the huge sycamore in front of the Göcseji Museum.
In the appearance of the facade, we wanted to achieve a generous, elegant and uniform effect, so that the used material and structure allow us to associate it with the protective cardinal’s cloak and its materials (moiré silk and lace). The “mantle” of the building is a perforated, spatial membrane that creates subtle play of light and shadow and is made of long-lasting, uniquely colored metal lamellae. The interior of the otherwise closed building can be seen through the inwrought surface. The cover acts as a filter in front of the yard, small and large openings, and glass walls. The “mantle” also significantly reduces the building’s heat load, its white color and shading effect protect the building from summer heat.
Light is an extremely important creator and shaper of the external and internal world of the building. In the interior spaces, in addition to the perfect and flexible functional lighting, we designed unique light effects and exciting lighting images. In the exhibitions, with the involvement of specialists, we used lighting and light effects to support and highlight the theme. At night, the openwork façade comes alive with artificial lights, but we made sure that it remained solid and elegant throughout, befitting the character of the house.
The central element of the building, which also organizes the traffic, is the full-height internal atrium, which is closely connected to the forecourt and visually forms a perfect unity. We organize the various functions into the above-mentioned central external and internal spaces. The space open to the public on the ground floor houses functions that encourage continuous community activity, such as the lobby, the cafe, the museum shop that also sells local products, the event center and a church community space with a separate entrance. On the first and second floors are the two exhibition spaces and the related museum teaching spaces, while on the top floor there is a temporary exhibition and event space, as well as a large roof terrace.
During the design of the interior, we always kept in mind that the space with its moderate shaping should strengthen and allow the own geometry and spatial experience of the interiors to prevail. The designed coverings and furnishing carry on and continue the sensations and experiences generated by the architectural space. An important essential element of the architectural idea is the intertwining of the outside and the inside, the intense visual connection between the external and internal spaces. The multi-level public spaces can be walked freely over the entire height of the building.
The building forms with it’s lean, square shapes the setting, which contains the surfaces that define the interior experience visually, tactilely and acoustically. These are simple, endless surfaces in some places, and complex, unique, nobly worked finishes in other places. The latter also define their environment with their softness or hardness.
| general design: | TSPC Kft. és Konkrét Stúdió Kft. consortium |
| leading designers: | Mihály Kádár | TSPC Kft.), Csaba Balogh | Konkrét Stúdió Építészeti Kft. |
| architecture: | Csaba Balogh, Ágnes Deigner, Levente Sirokai, Péter Sónicz |
| Krisztina Ancza, Lilla Pusztai , Norbert Szilágyi, Dávid Toronyi, Ági Vértesy | |
| belsőépítészet: | Csaba Balogh, Ágnes Deigner , Levente Sirokai, Péter Sónicz |
| Krisztina Ancza, Lilla Pusztai, Norbert Szilágyi, Dávid Toronyi, Ági Vértesy | |
| landscape design: | Helga Hencz | Kertművek Kft. |
| statics: | Tamás Máté | MGT Kft. |
| engineering: | Tamás Vörös | Perfect-Plan Kft. |
| climate design: | István Kistelegdi | Kistelegdi 2008 Építész-Tervező Kft. |
| electricity: | György Kapitor | Zone-Plan Kft. |
| structures: | Károly Nagy | Épszerkinfo Kft. |
| public utility: | Attila Ferencz, György Sándorfi | Linakron Kft. |
| Gergő Czeglédy | Perfektum Mérnöki Kft. | |
| kitchen technology: | Katalin Harangi | Artakim Kft. |
| acoustics: | Róbert Csott | ’95 Apszis Bt. |
| fire protection: | Róbert Kováts | Szikraeső77 Kft. |
| lighting technology: | Ferenc Haász, Lőrinc Rácz | MadebyLight Zrt. |
| road planner: | László Németh, János Tóth | Linakron Kft. |
| accessibility: | Mercedes Kissné Springer | Domi-Dór Kft. |
| soil mechanics: | Tamás Varga | GEO-Linea Kft. |
| photography: | KrisztinaAncza, Levente Sirokai |
| publications: | 2022 | Építészfórum |
| 2024 | Archdaily | |
| 2024 | Divisare | |
| 2024 | Archello |
| awards: | 2023 | HOUSE OF THE YEAR Audience Award |
| 2023 | MEDIA ARCHITECTURE AWARD Special Award for Large Investments | |

