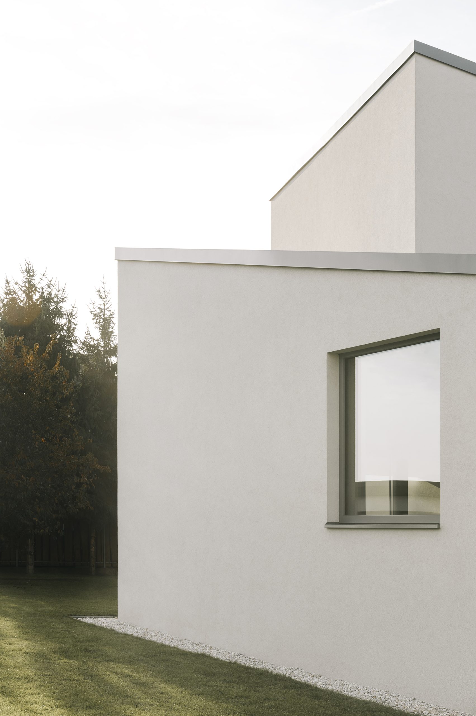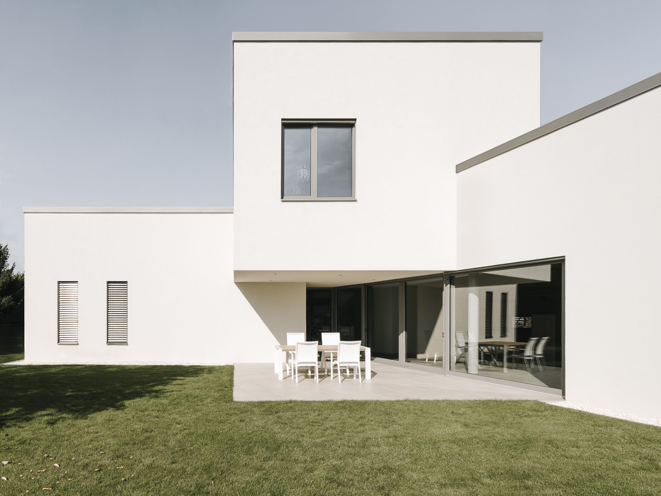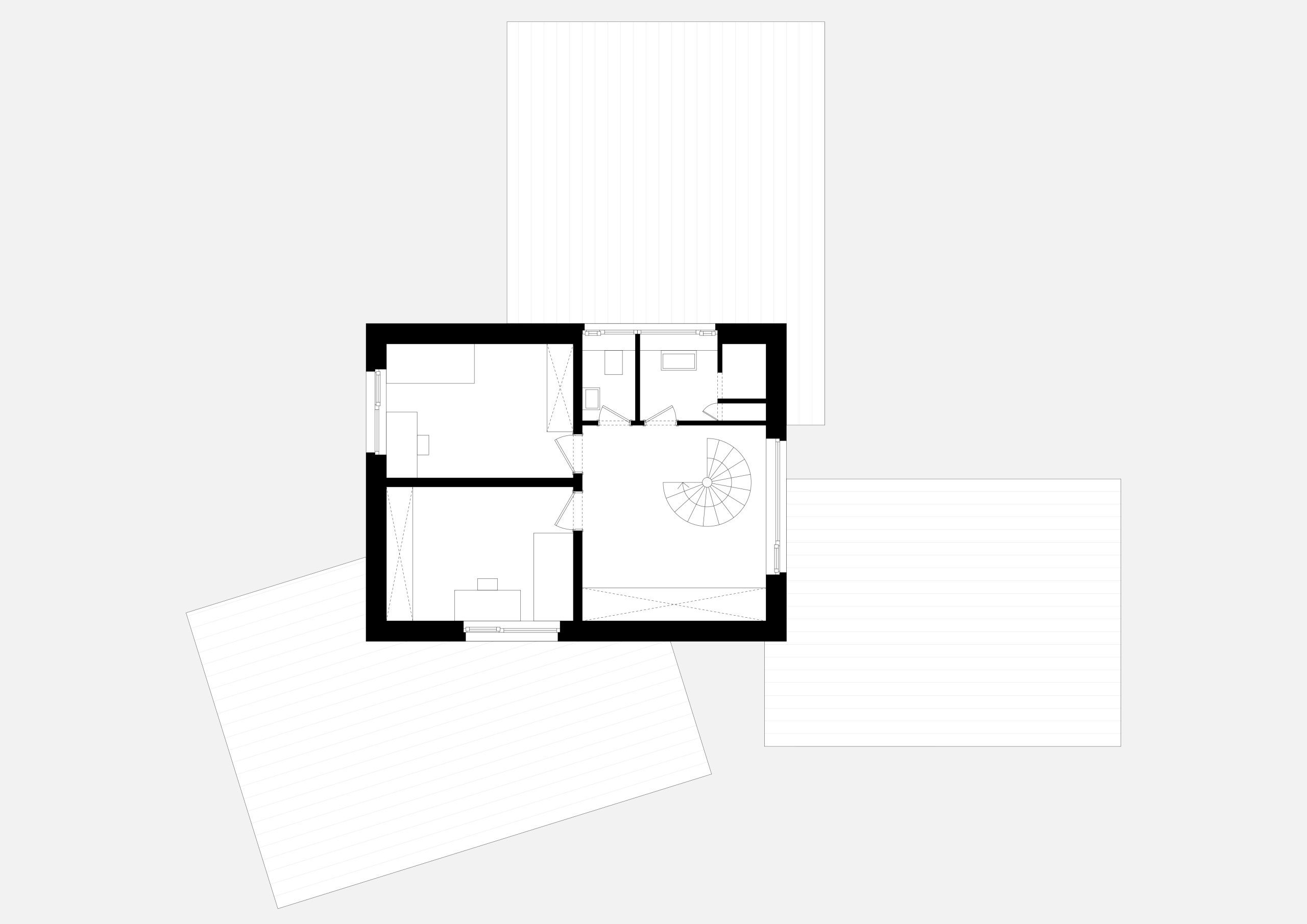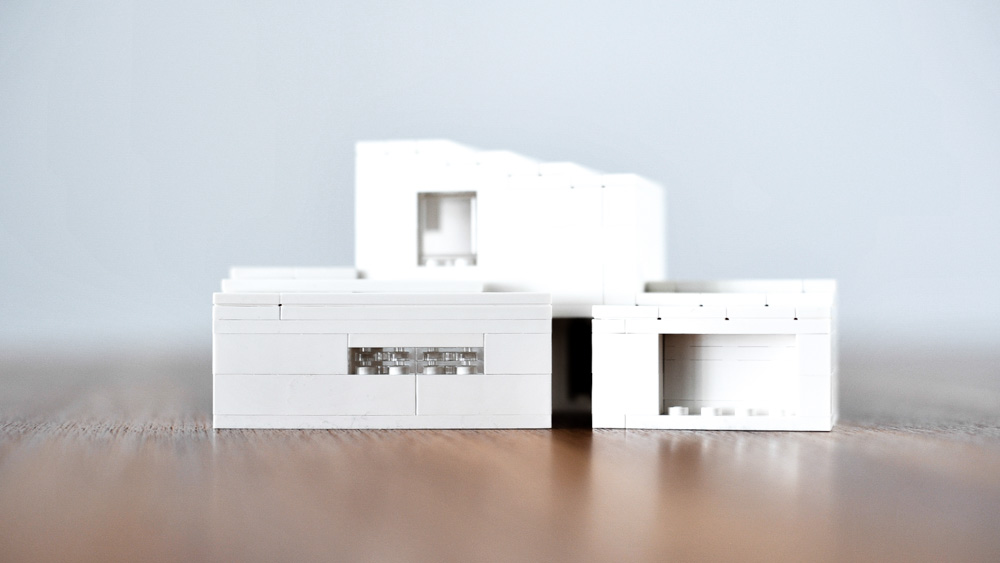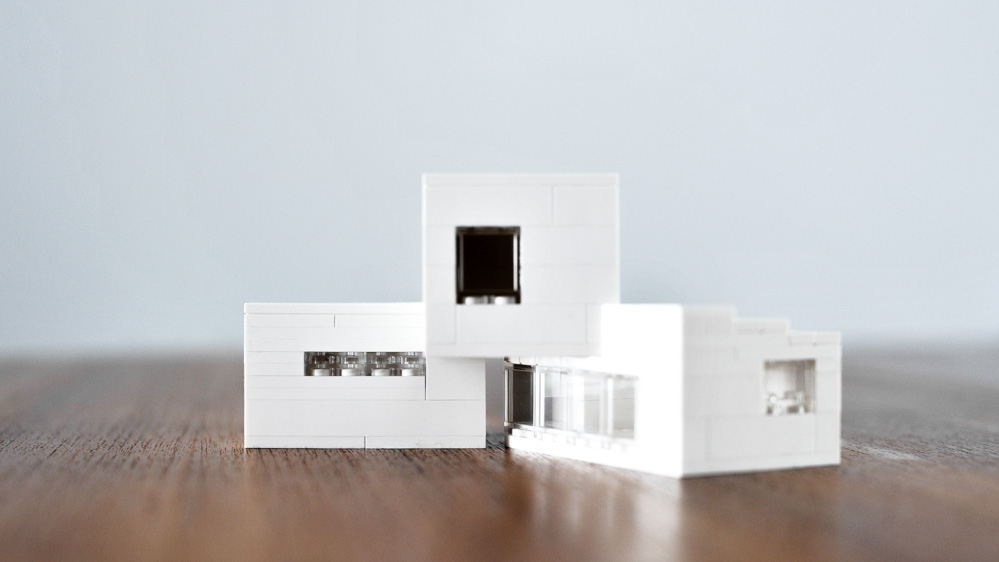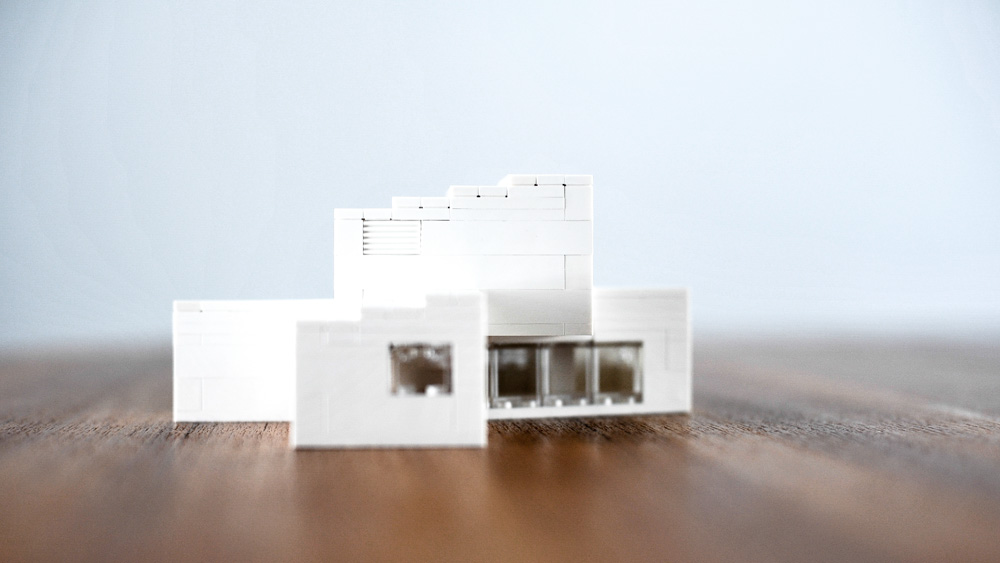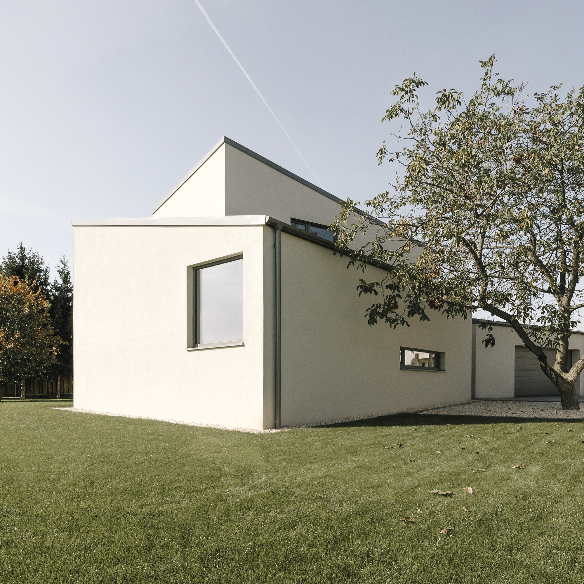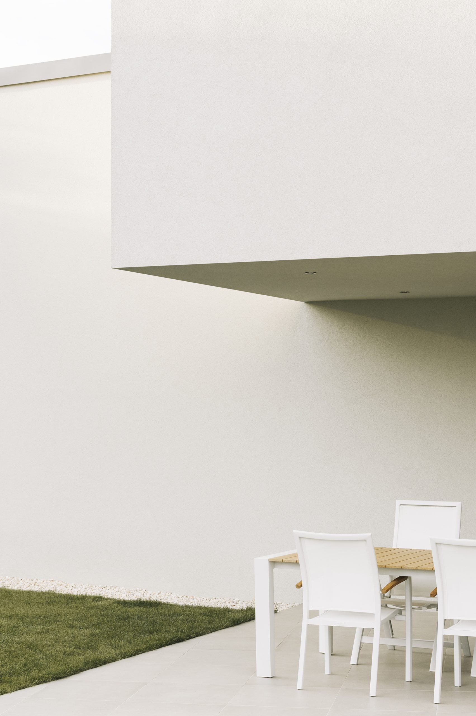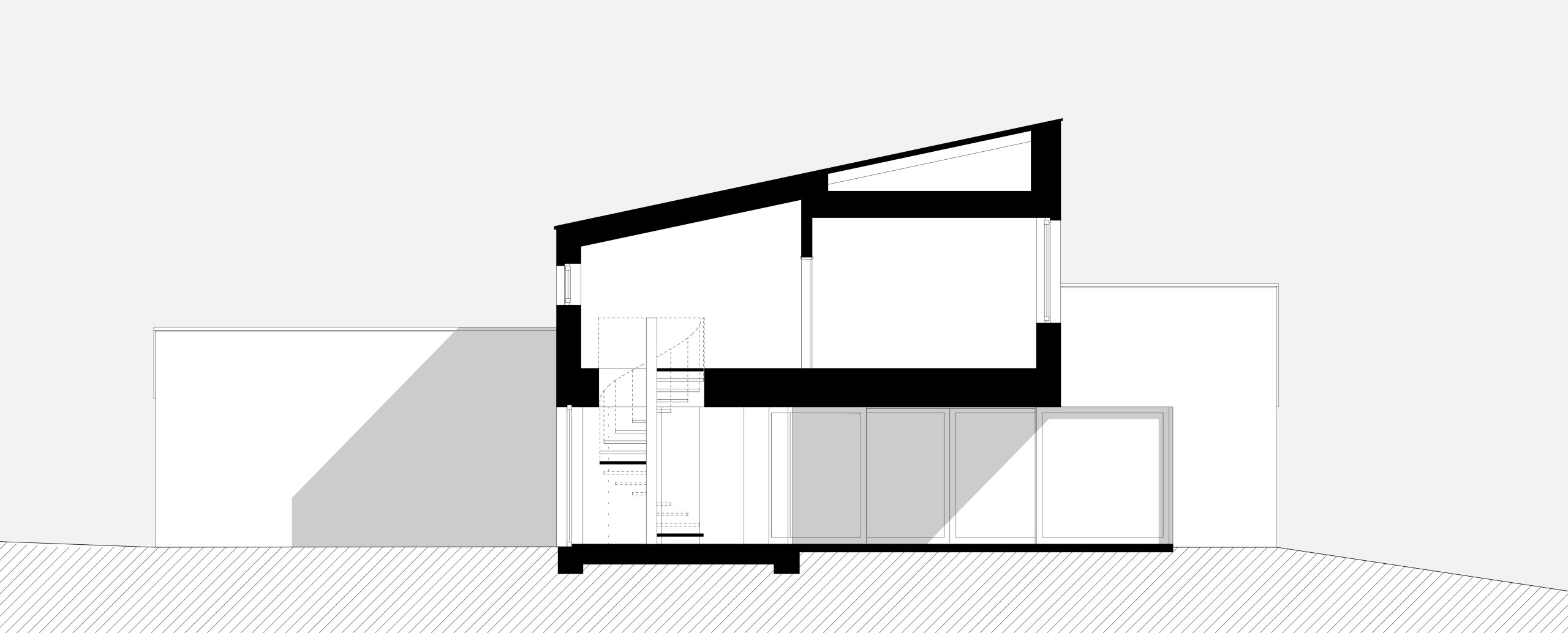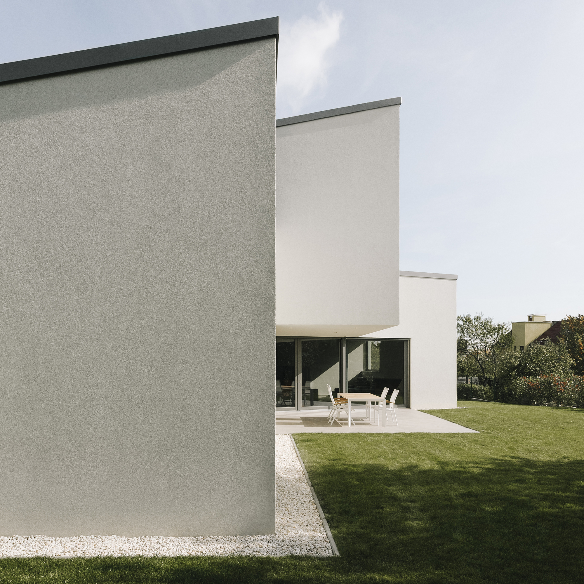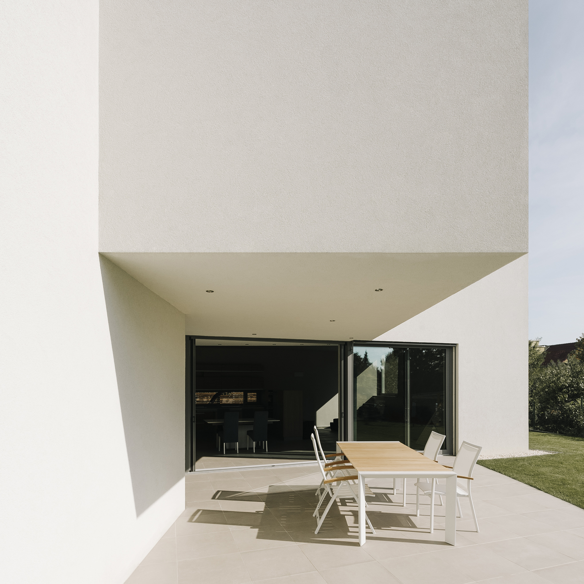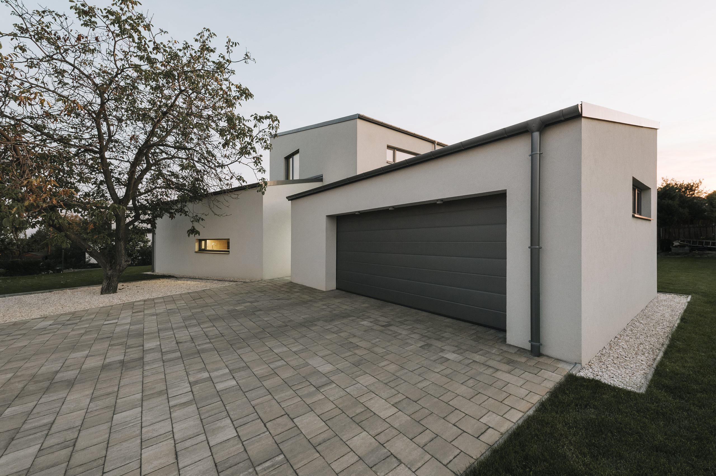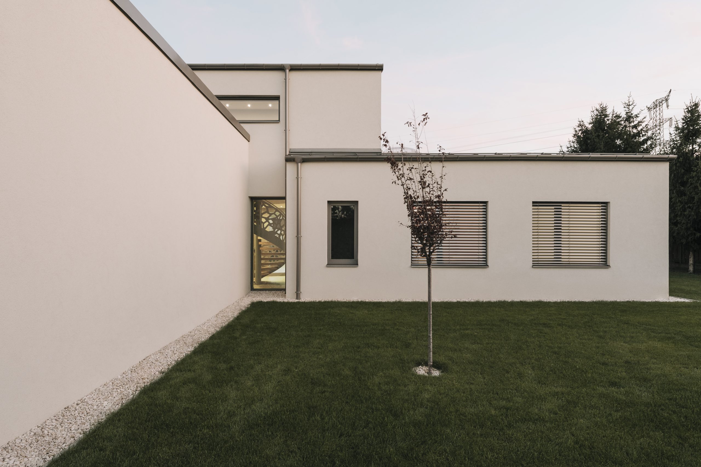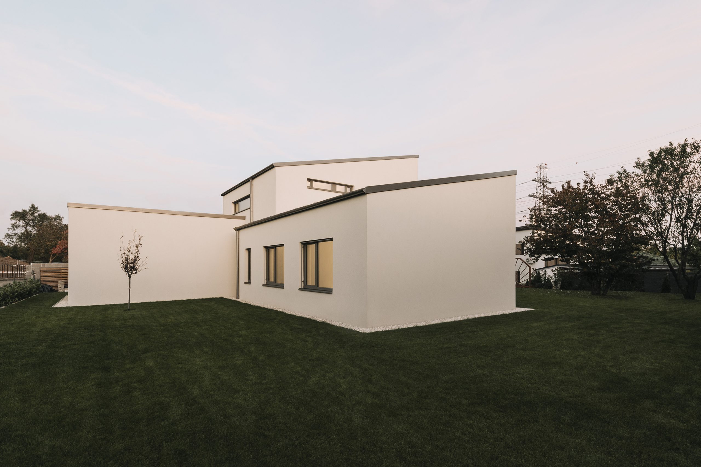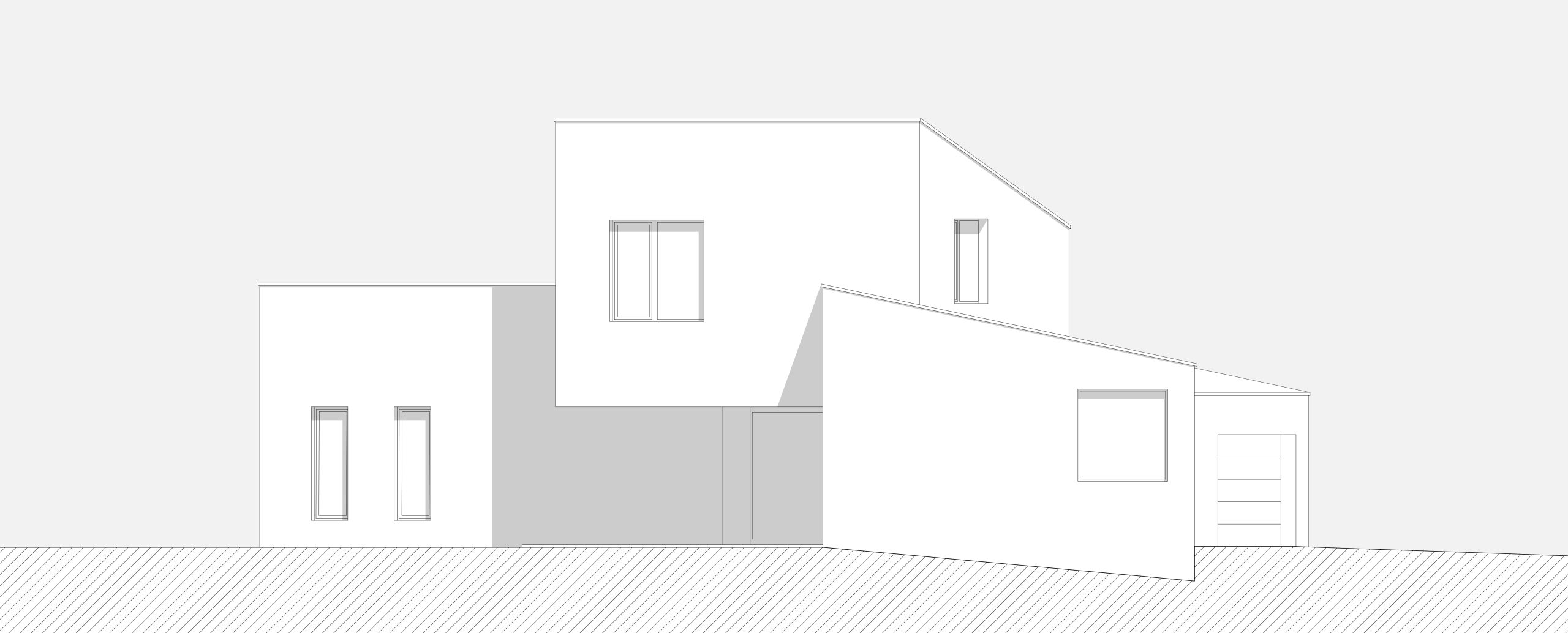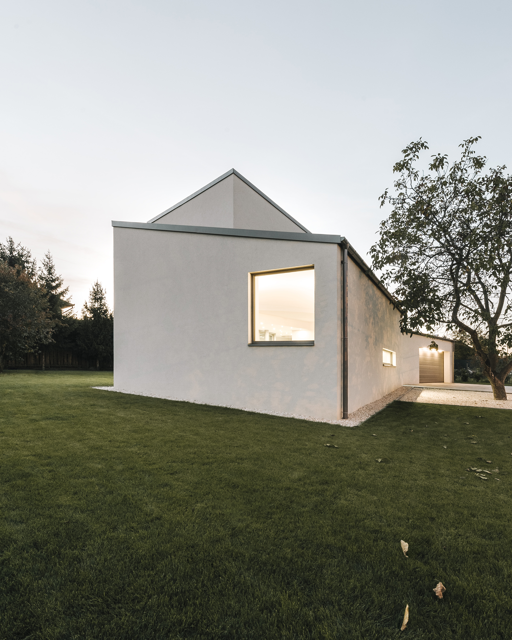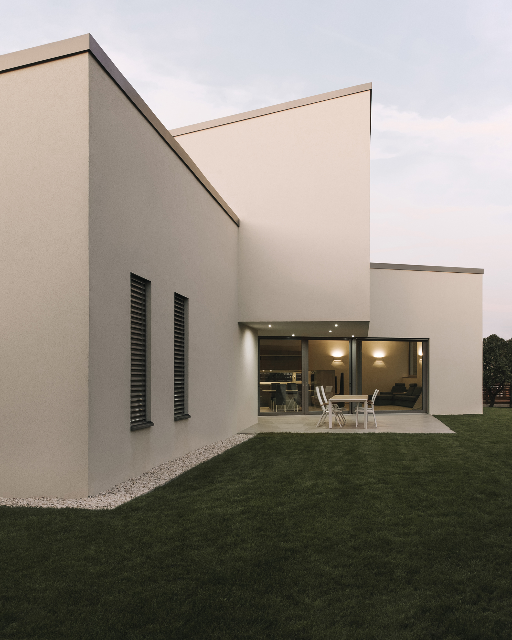Locality: Budafok, Budapest, Hungary
Client: private
Area: 222 m²
Year: 2015 – 2016
Our clients came to us wanting a ‘Mediterranean’ house, which turned out to be quite a broad concept. After many discussions and sketches, it turned out that they were basically looking for a dynamically moving mass building with clearly separated functions.
The site is located in the relaxed residential area of Budafok. The free-standing buildings and the lush vegetation characteristic of the whole street create a real garden city atmosphere in the area. The design was based on the fact that there are two main types of buildings in the area. Parallel to the side boundary or parallel to the street line. It was important for us to combine these two directions. The building was placed in the north-eastern part of the site. In this way, the garden and the covered terrace open up to the favourable south-western sunlight, taking care to keep them hidden from the street by the play of the masses. In designing the masses, an important aspect was to include the same functions in one unit, in accordance with the client’s needs. In this way we were able to create spaces with different levels of demand, both functionally and technically.
This kind of organisational principle divided the building into 4 main masses: a garage and service block, a parents’ block, a kitchen-dining-living block and the children’s domain in the upper block, connected horizontally and vertically by the transparent circulation core. We played with these “bodies” on the 2 different levels, so that the given functional group was placed in the most appropriate position. The play of blocks gives the entrance canopy and a covered terrace belonging to the “public” block.
In order to achieve homogeneity in the use of materials in the building, the blocks have been coated with silicone plaster with a uniformly textured surface, reinforcing the monolithic effect. The colour of the plaster is sand, similar to the colour of the stone. This is matched by the grey colour of the thermally insulated plastic doors and windows and the aluminium sills and sheeting.
| architecture: | Csaba Balogh, Ágnes Deigner, Levente Sirokai, Péter Sónicz |
| structural engineering: | Balázs Magai | Hidrokomplex Mérnökszolgálati Kft. |
| mechanical engineering: | Attila Deák | Consulting Art Bt. |
| electrical engineering: | Judit Balázs | Artvill Mérnökiroda Kft. |
| photography: | Levente Sirokai |
| publications: | 2020 | epiteszforum.hu |

