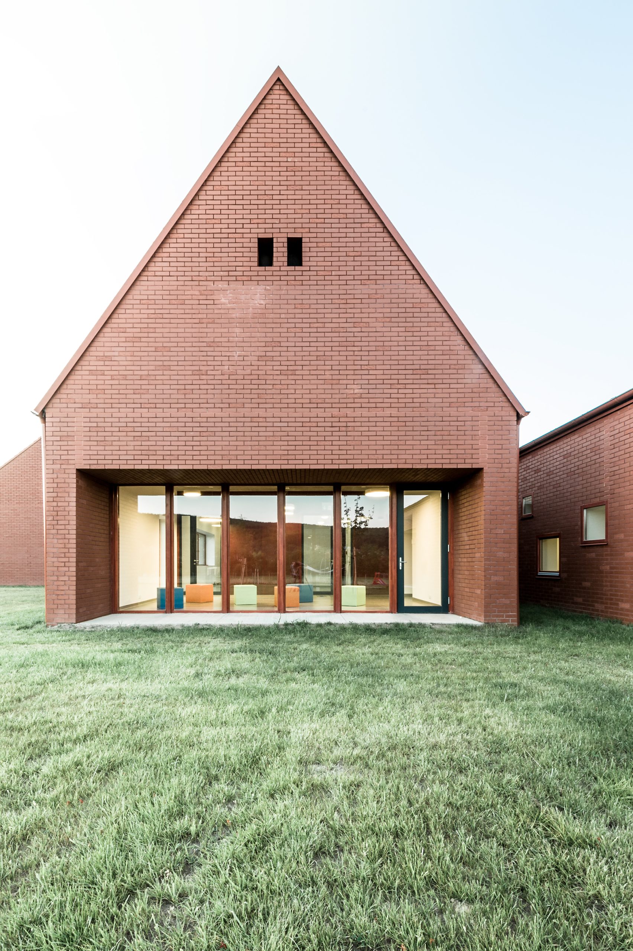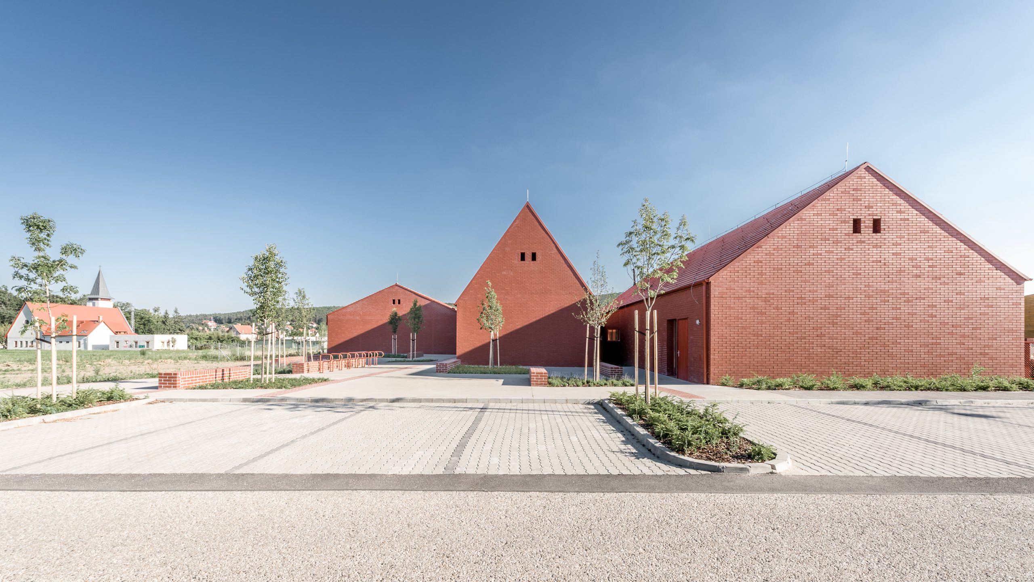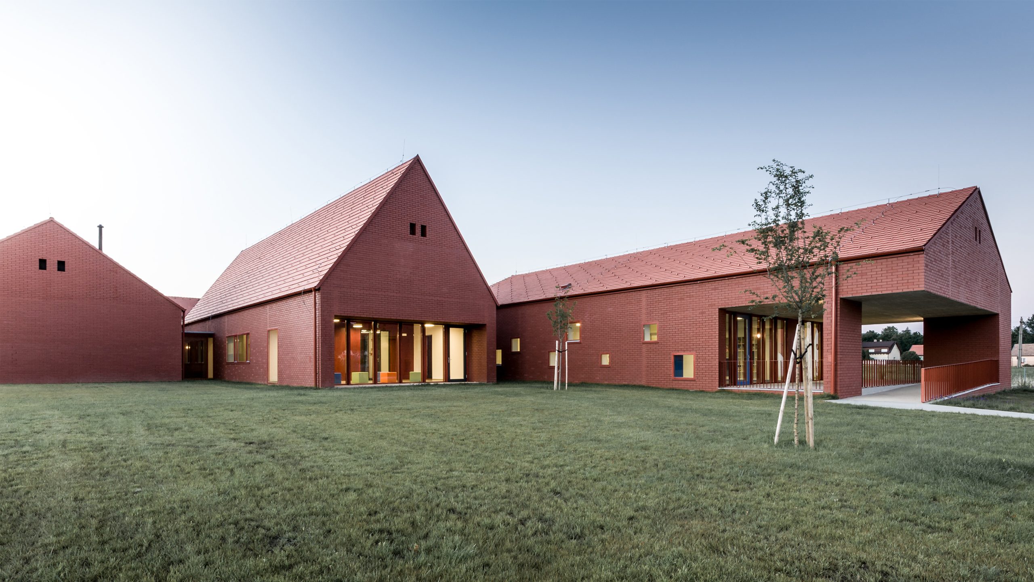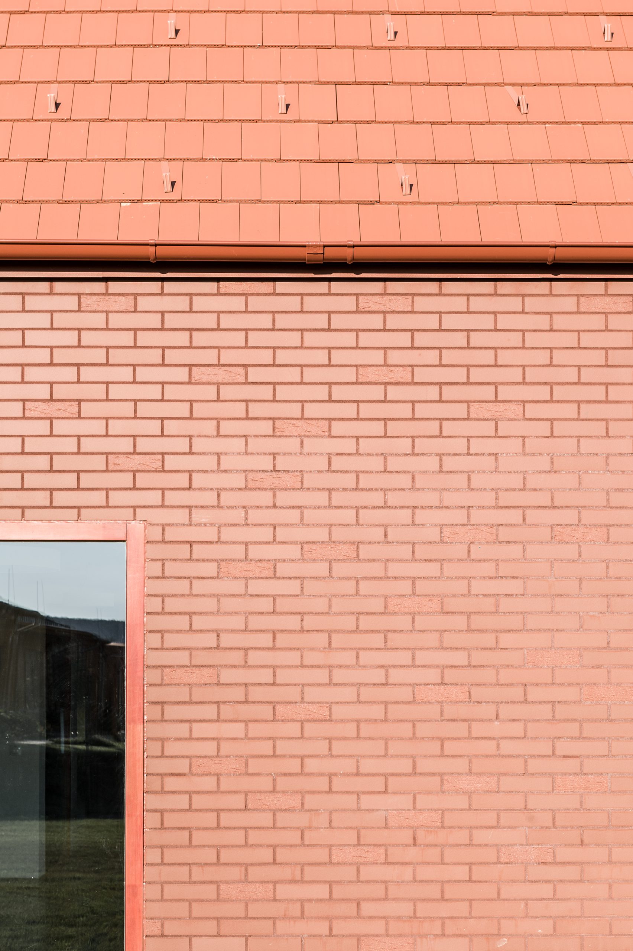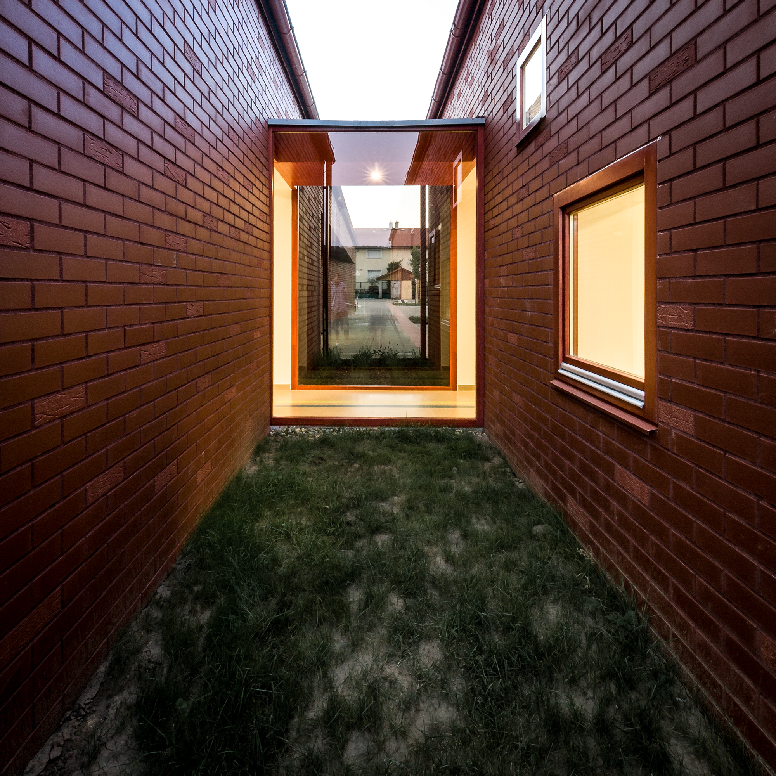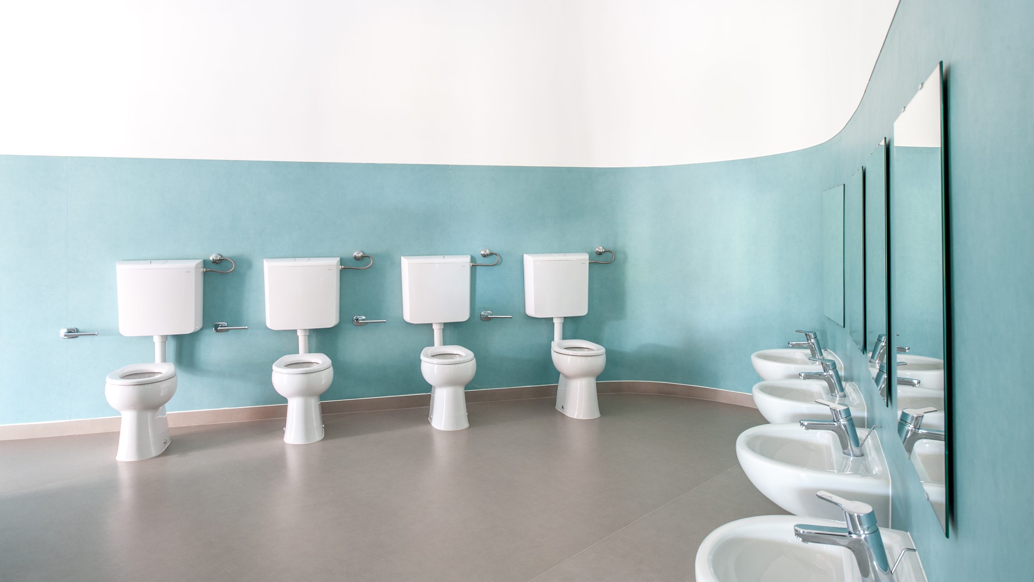Locality: 2090 Nagykovácsi, Hungary
Client: Municipality of Nagykovácsi
Area: 631 m²
Year: 2015
Nagykovácsi is perhaps one of the most beautiful settlements in the metropolitan area. Thanks to its scale and enthusiastic residents, a thriving community life has been organised around the public institutions located here.
During the planning process, it was important to find the means to adapt the house to the scale of the buildings in the neighbourhood, so that it does not stand out from the small town environment.
The massive street façade had to be adapted in such a way that the nursery’s façade remained distinctive. The solution we found was to take the archetype of the country house as a basis for the massing and, by juxtaposing the masses formed in this way, to create a differentiated spatial system that includes all three functions: the nursery, the nurse’s centre and the medical station.
Our aim was to use the internal system of the building complex to create the image of a ‘miniature settlement’, which has a ‘main square’, ‘small streets’, precise boundaries and the traditional brick house that represents the concept is easily found within the separate building masses. In addition, it will provide a home away from home for nurseries and their carers.
| architecture: | László Földes | Földes Architects |
| Péter Sónicz | Konkrét Stúdió | |
| strutural engineering: | Zoltán V.Nagy | Lapidárium Mérnöki Kft. |
| building service engineering: | Attila Lucz | HVArC Mérnöki Iroda Kft. |
| electrical engineering: | Judit Balázs | Artvill Mérnökiroda Kft. |
| landscape architecture: | Tamás Sándor | S-Tér Kft. |
| photography: | Levente Sirokai |
| publications: | 2015 | epiteszforum.hu |
| 2016 | OCTOGON | |
| 2017 | metszet |

