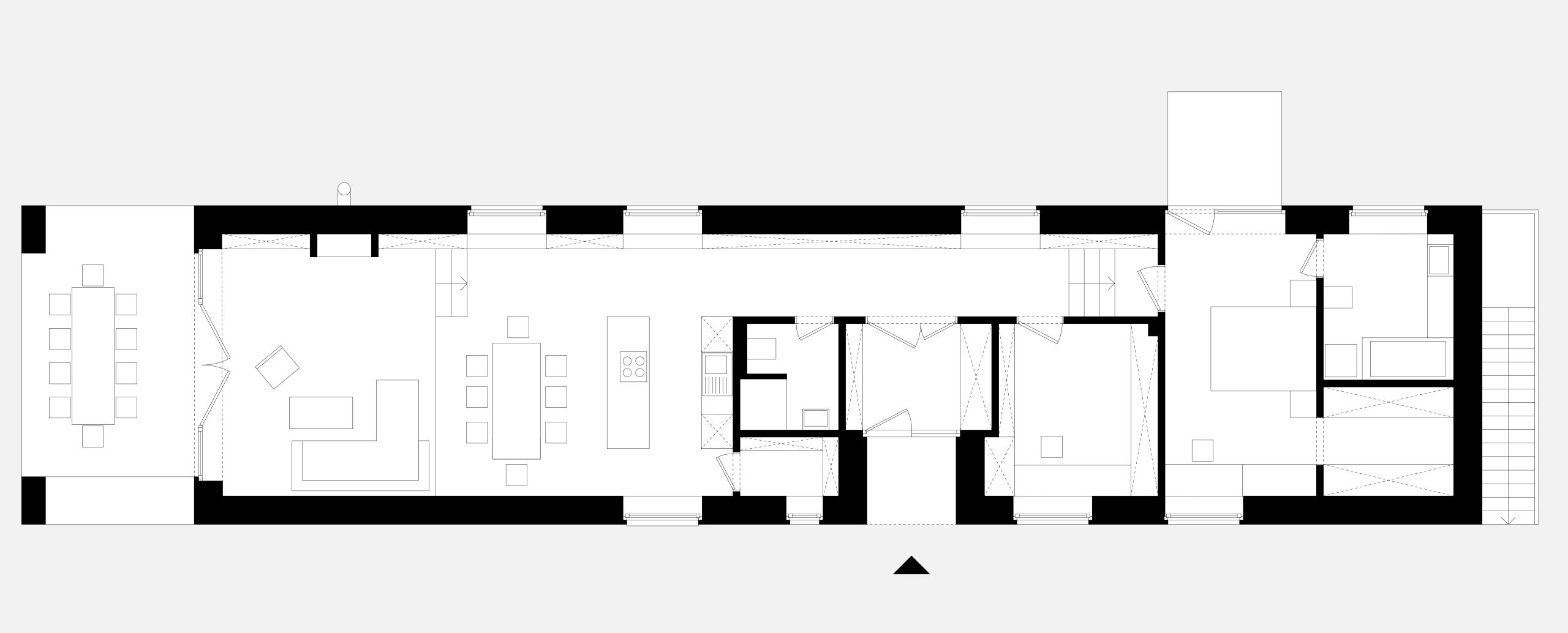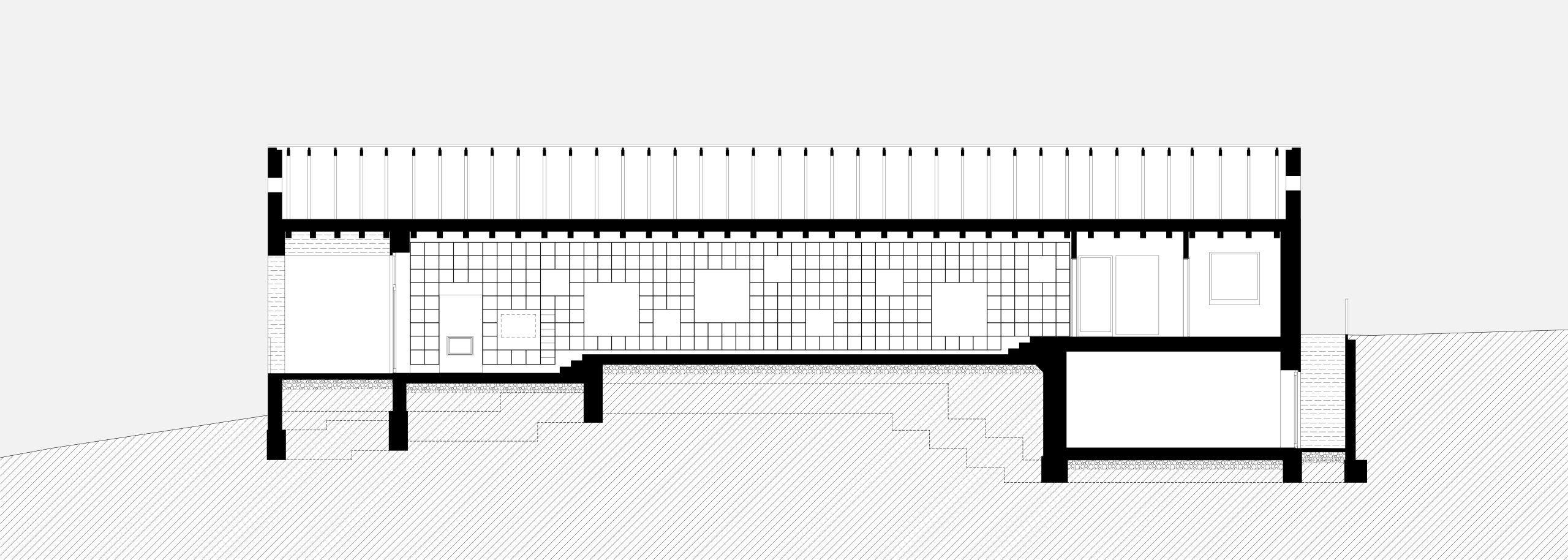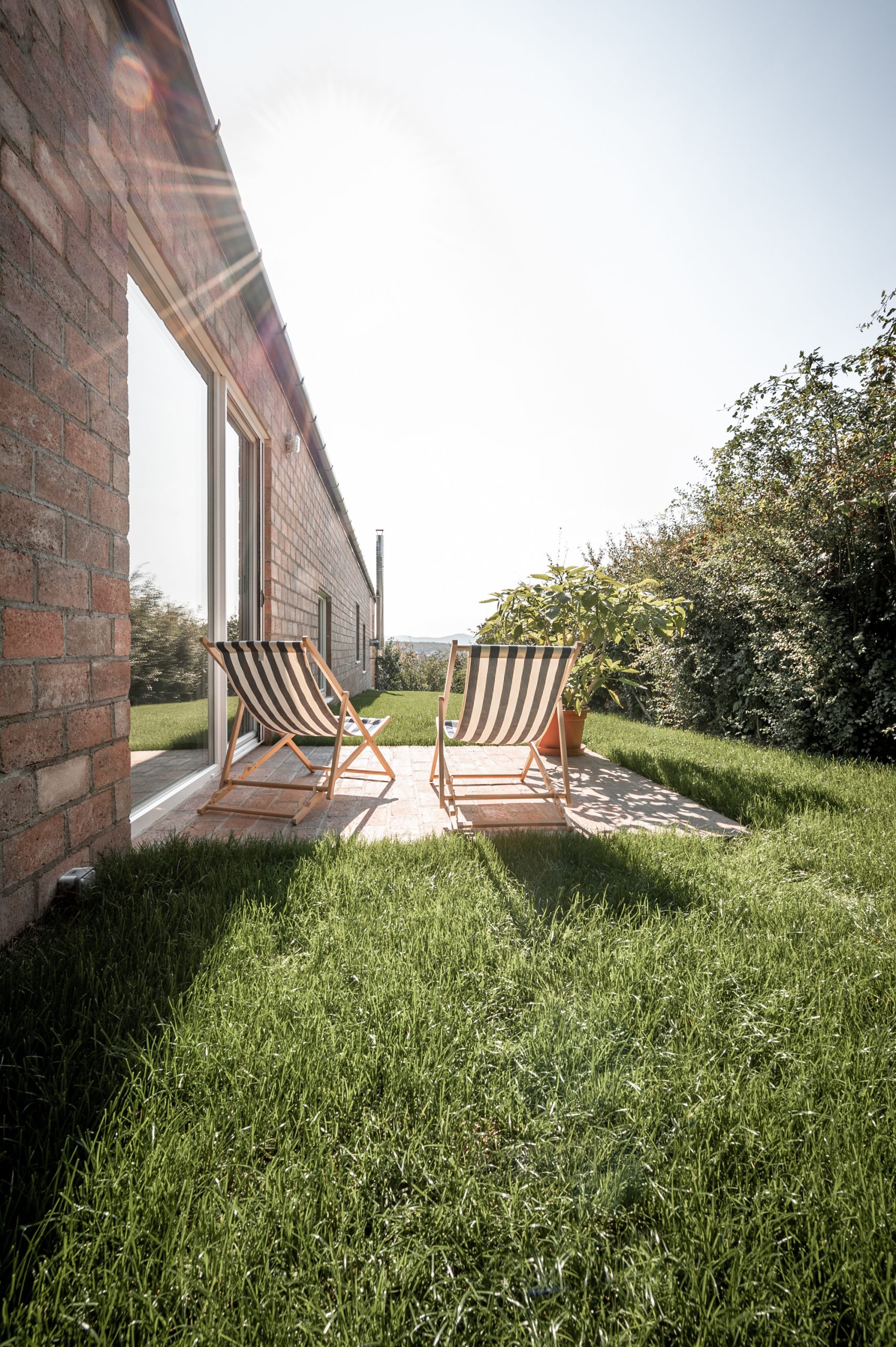Locality: 2097 Pilisborosjenő, Hungary
Client: private
Area: 137,8 m²
Year: 2013
General designer: Földes Architects
Leaving Budapest to the north-west, who would not be captivated by the picturesque surroundings of the Pilis Mountains. This is also the case with our clients who bought a plot of land in Pilisborosjenő at the foot of the Silver Mountain, where a breathtaking view of the capital can be seen from the middle of the garden. The central ornament of the long, narrow plot, covered with trees and bushes, is a large walnut tree lending it a romantic atmosphere.
Throughout the design process, our main guiding principle was the pursuit of simplicity and the creation of a clean mass of buildings. We dreamed of a formulaic building that would reflect the traditional type of house found throughout the village. Thus was born the slender block of the ‘long house’, which stretches along the extremely narrow plot of land.
| architecture: | László Földes | Földes Architecture |
| Péter Sónicz | Konkrét Stúdió | |
| structural engineering: | Zoltán V.Nagy | Lapidárium Mérnöki Kft. |
| building service engineering: | Attila Lucz | HVArC Mérnöki Iroda Kft. |
| electrical engineering: | Judit Balázs | Artvill Mérnökiroda Kft. |
| photography: | Levente Sirokai |
| publications: | 2014 május | OITIO |
| 2014/4 | OCTOGON | |
| 2014 | epiteszforum.hu | |
| 2014 | dezeen.com | |
| 2014 | archdaily.com | |
| 2014 | archiweb.cz | |
| 2014 | Passzívház magazin | |
| 2014 | szépházak |
| awards: | 2015 | House of the Year |



























