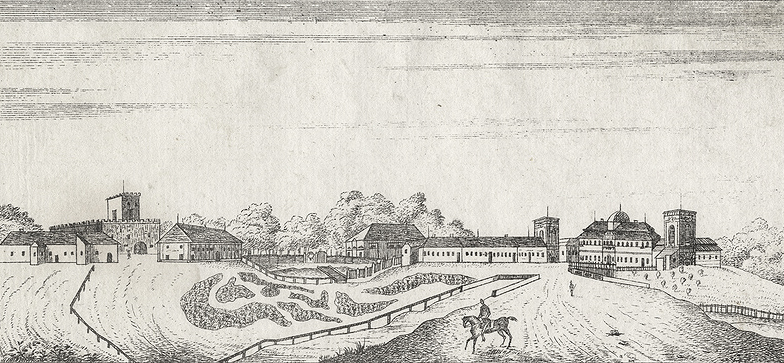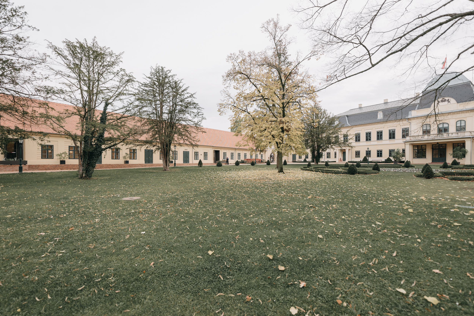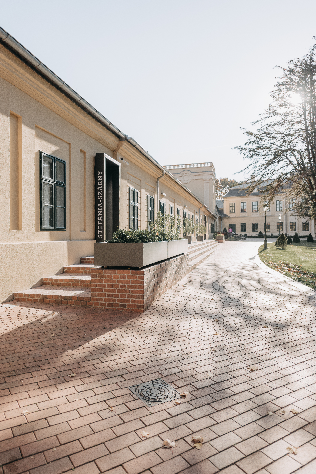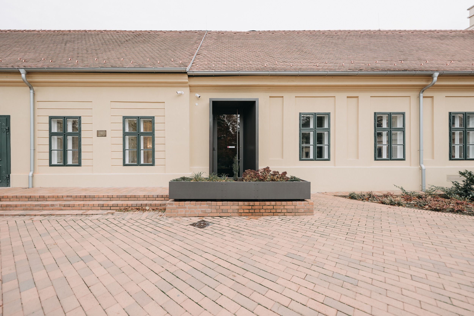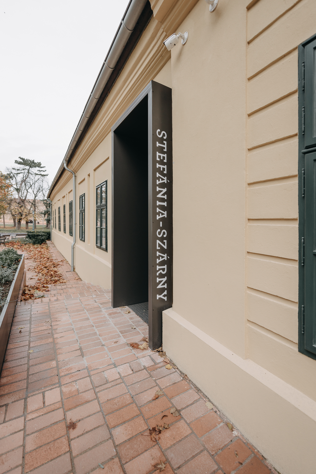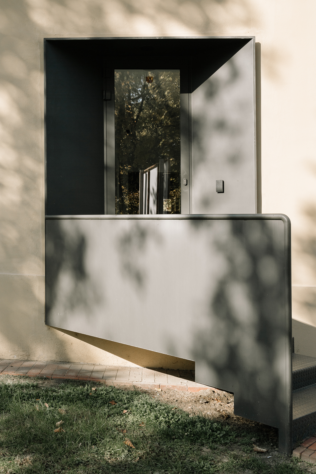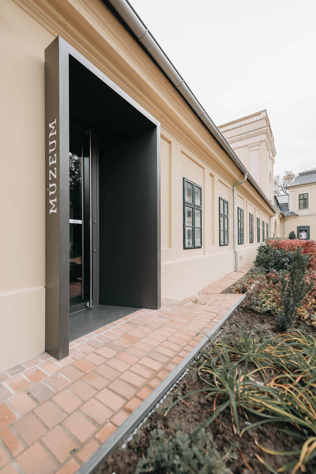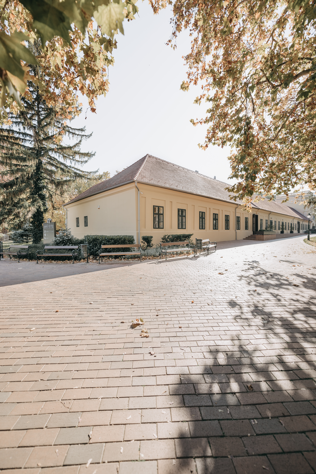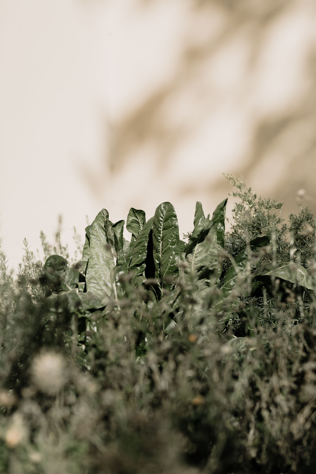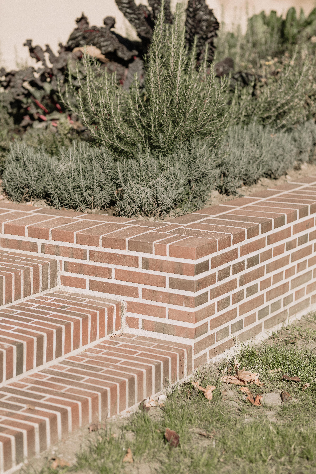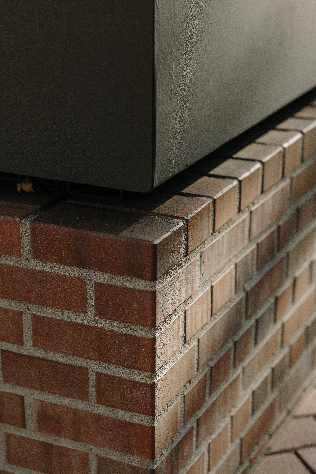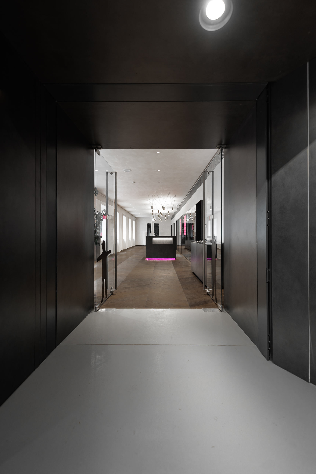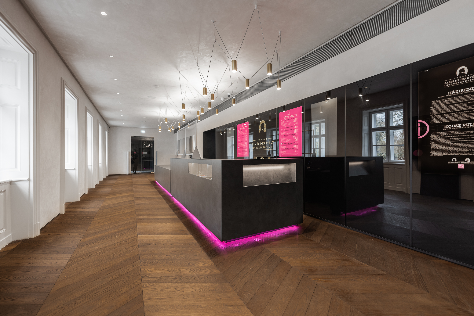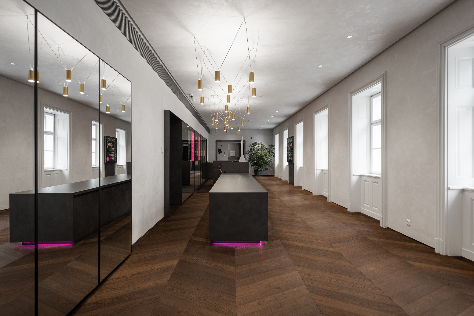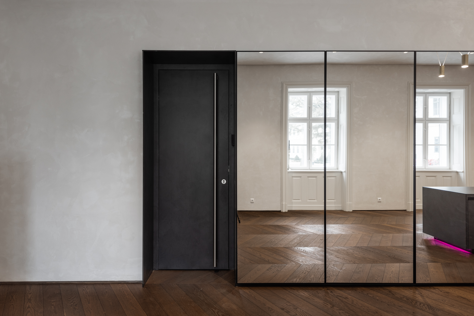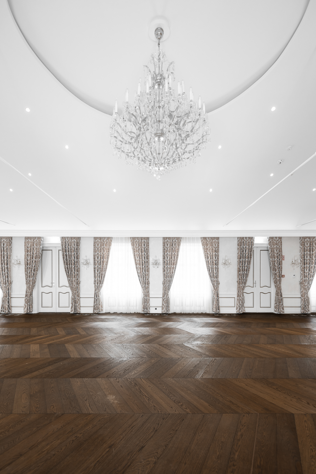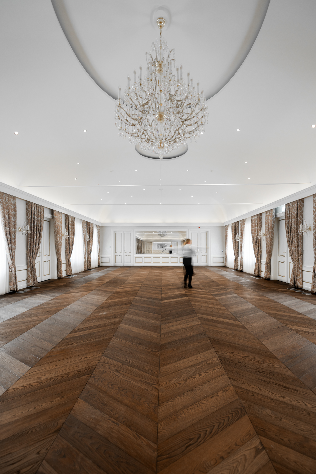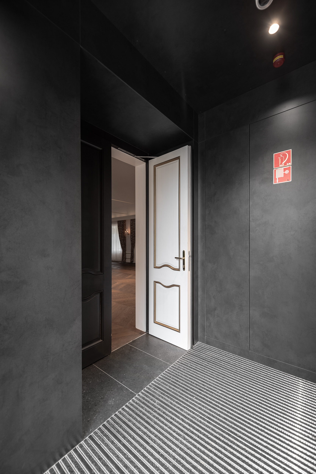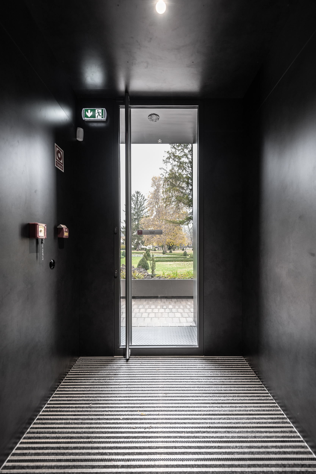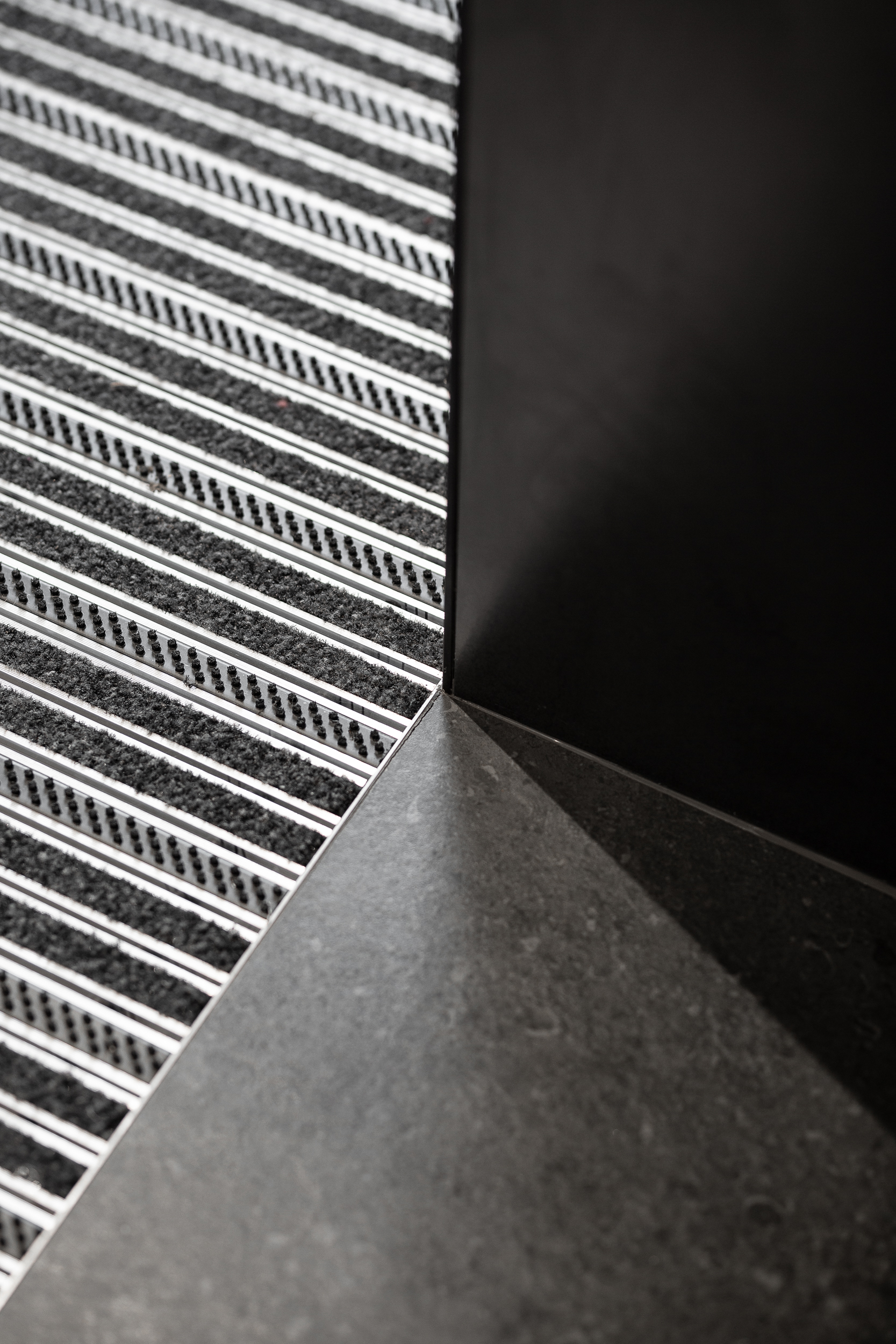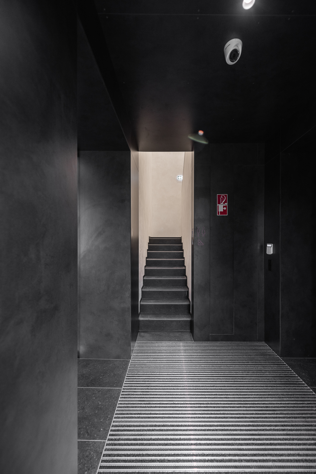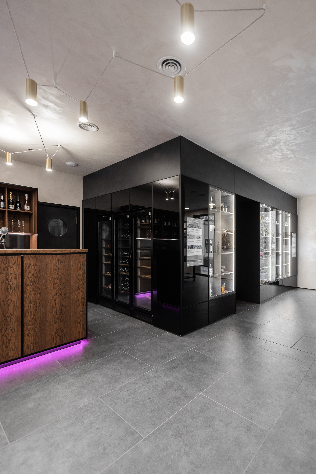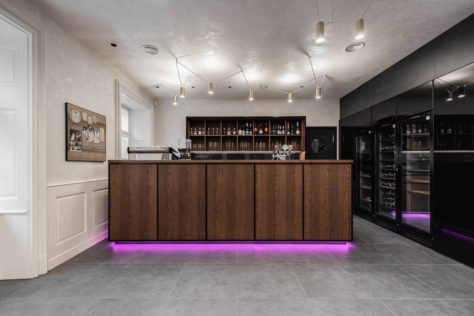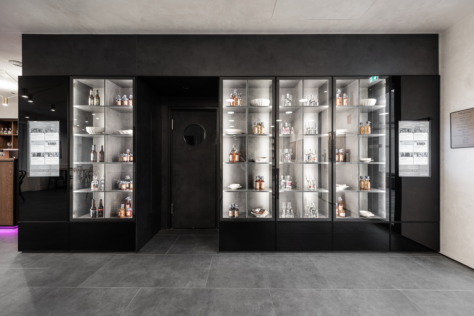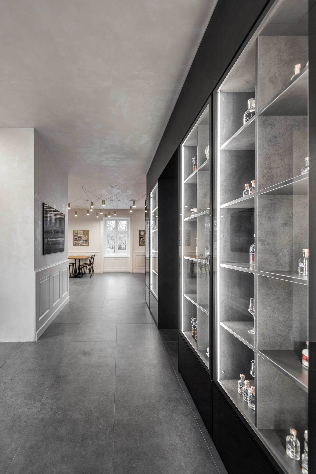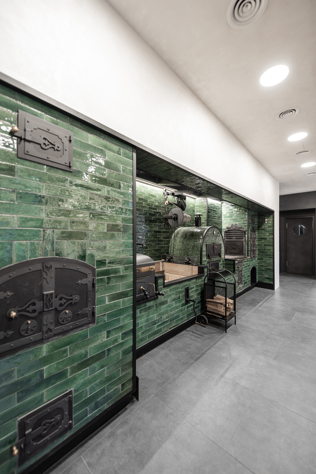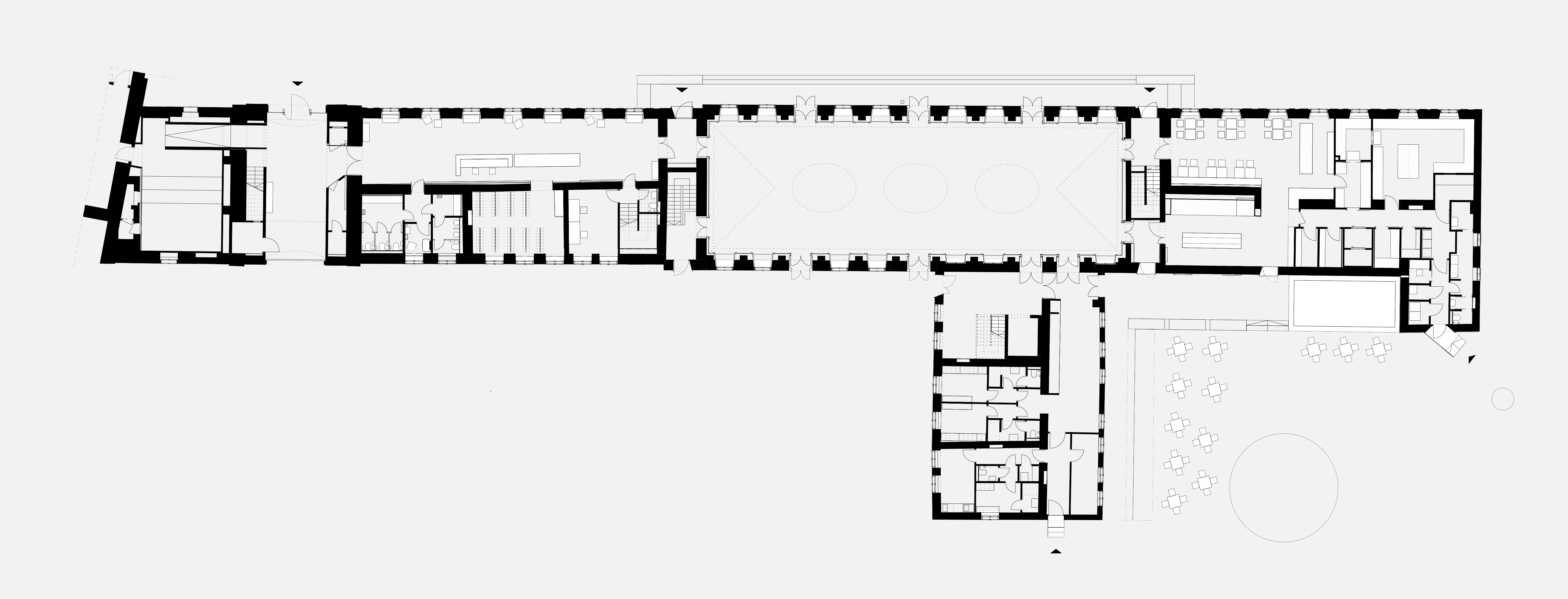Locality: 5700 Gyula, Kossuth Lajos u. 15., Hungary
Client: Municipality of Gyula
Area: 1680 m2
Year: 2015 – 2020
The Stefánia Wing, which frames the park in front of the Almásy Castle from the direction of the Castle Bath, gained its present form during the reconstruction between 1801 and 1803 after a fire. It was rebiult in a finely decorated late Baroque style consistent with the castle building. Presumably, the bathhouse, theater and other storage rooms that were previously located here were then organized into a new series of spaces connected to the main building, which were used by the servants until 1905, when they were accommodated elsewhere following the modernization of the estate.
In the early 1930s, Dénes Almásy moved into the vacant servants’ wing with his wife, daughter and their children. From that time on, the elongated part of the building called the “little castle” functioned as a noble mansion. The closed “grand castle” was opened by its owners only on special occasions, but at the same time, the entire building was maintained in an exemplary manner. After the deprivatization in 1948, the castle, which had been empty for two years, was first transformed into a vocational training home, and then the county children’s home moved into the building.
In 2004, parallel to the mooring of the home, the city started the restoration of the side wing, which is less challenging from a historical point of view, as the first step in the restoration of the building complex. However, due to a lack of funds, this was only achieved until the structure was ready.
When the main building was completed in 2016, only the external facade of the side wing was temporarily repainted in order to have the same appearance. The part of the building was in a rather bad condition, despite the structural reinforcements and technical interventions completed during the previous partial renovation. Based on our plans, the complete renovation of the neglected part of the building could begin in 2018.
As a logical continuation of the visitor center, a multi-purpose event center was added to the side wing, with an event hall, catering and gastro-history spaces, a delicatessen and the background functions that serve them. The renovated Stefánia wing is adapted to the architectural and interior design character of the visitor center, and was created as an intellectual continuation of it. In addition to preserving the few remaining architectural values in the part of the building, we created the new functions by adding contemporary, compact elements while maintaining the spatial distribution established in 2004. The added dark-colored elements sometimes highlight something and give direction, like the columns framing the entrances on the main facade, where they replace missing architectural functions, like the black-painted exterior stairs of the staff entrance, and where they appear as large-scale built-in furniture and dividers in the interior, like service desks , or the wall-like, large display cases of the delicatessen.
The service areas of the main building, which turned out to be small in the meantime, were expanded in the “small castle” building after the renovation. The entrance hall at the bottom of the water tower has been supplemented with a spacious, elegant reception and cloakroom in the renovated part of the building, which also serves the event space and the visitor center. The central element of the bright, transparent space is the longitudinally extending reception furniture, which is a cash register, cloakroom and information desk all in one. Its back wall includes and organizes the necessary information surfaces and the doors of the wardrobe and the water block together with the furniture. The compact design does not allow the various functional elements to fragment the space. Additional offices, maintenance and mechanical rooms necessary for the operation of the building were located in the attic accessible from the reception area.
The event space was located in an elongated, building-wide room on the supposed site of the former theater hall, along the entire length of the central rizal of the “small castle”. Judging from the proportions, the original, late Baroque space division probably did not contain a room with such a length. The biggest challenge was the proportions and structural delimitation of the space. We wanted to open the space upwards with the basket-arch closure, classic elements of lighting and hidden modern solutions, thereby solving the tunnel-like effect.
The huge chandeliers and the oval recesses and the highlighted openings in the lower zone give the room a subtle, complex rhythm and visually divide it. The interior doors and windows and wall coverings were made on the basis of the originals found in the corridors and ground-floor rooms in the main building, and follow their design. The different techniques, such as sound, special lighting, or ventilation, are all hidden in the hall’s cladding design, so the hall is also suitable for hosting high-quality musical and prose performances.
At the end of the building closer to the castle, the “Gyulai Delicatessen” was placed, which is a fusion of a regional gastronomic presentation, an informative exhibition space and a bistro that allows tasting on the spot. Local products and raw materials can also be purchased locally. An important part of the delicatessen is the “food history exhibition area”, where the history of the development of gastronomy is presented in the form of a permanent exhibition. In the space of the “Gyulai Csemegetár”, it is possible to conduct courses on the subject of gastronomy, to prepare and taste the authentic dishes of the lords in the castle’s exhibition using traditional cooking equipment. Cooking tools from different eras can be found side by side, combined, on the kitchen wall, and different dishes can be prepared comfortably at the large, classic kitchen table.
| architecture: | Csaba Balogh, Ágnes Deigner, Levente Sirokai, Péter Sónicz |
| Krisztina Ancza, Soma Pádár, Judit Radovics, Dániel Szitka, Dávid Toronyi | |
| interior design: | Csaba Balogh, Ágnes Deigner, Levente Sirokai, Péter Sónicz |
| Krisztina Ancza , Soma Pádár, Judit Radovics, Dániel Szitka, Dávid Toronyi | |
| building survey: | Attila Barkóczy | Opinion Builders Kft. |
| statics: | Zsolt Kiss | mérnöKiss Kft. |
| engineering: | Attila Lucz | HVArC Mérnöki Iroda Kft. |
| electricity: | Judit Balázs, Péter Balázs | Artvill Mérnöki Iroda Kft. |
| landscape design: | Adrienn Szászné dr. Várkonyi | Szász-Kert Bt. |
| public utility: | József Mult | Mult és Fia Kft. |
| fire protection: | Dezső Attila Fekete |
| accessibility: | Éva Jávor |
| kitchen technology: | Katalin Harangi | Artakim Kft. |
| photography: | Krisztina Ancza |
| publications: | 2021 | Építészfórum |

