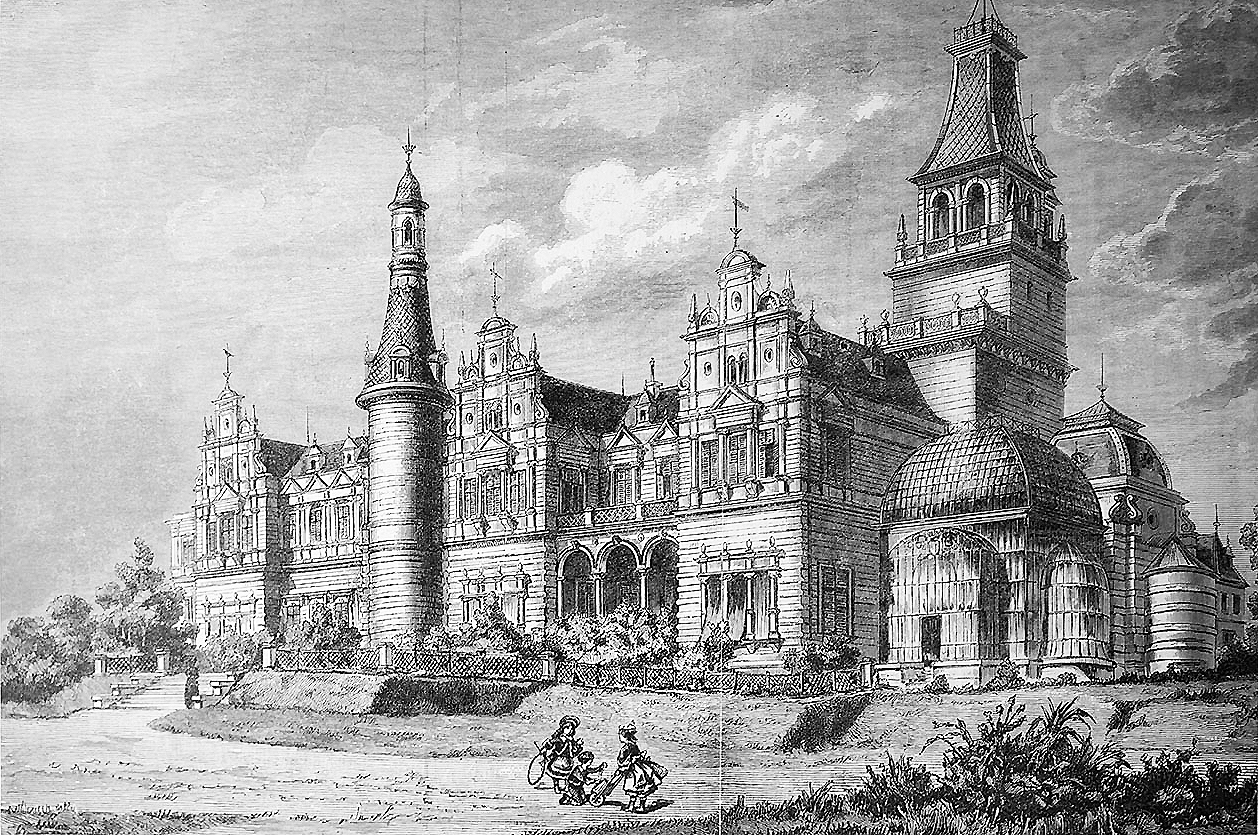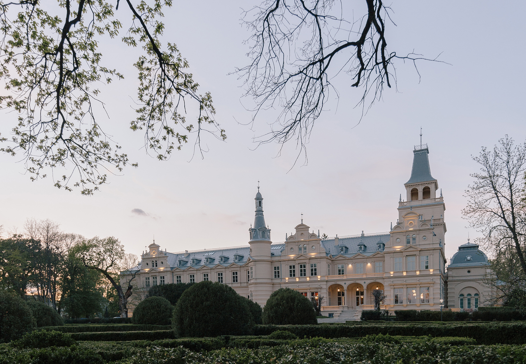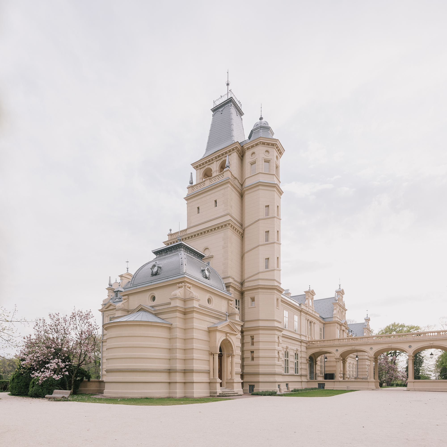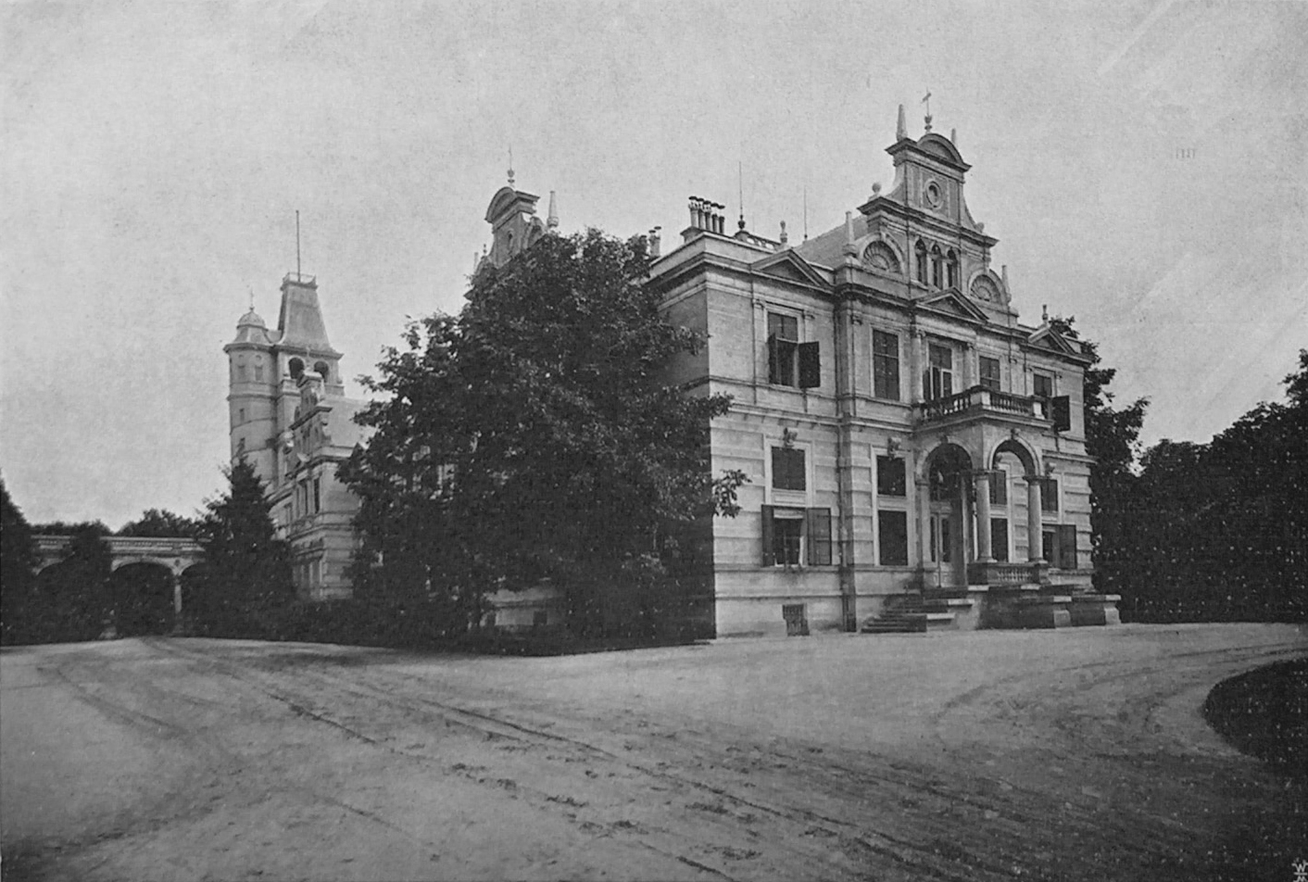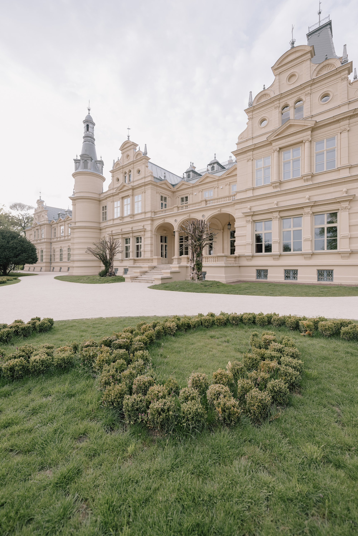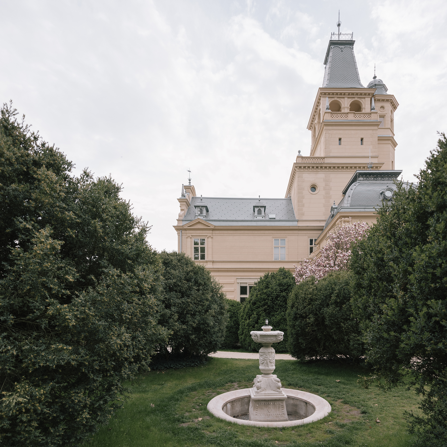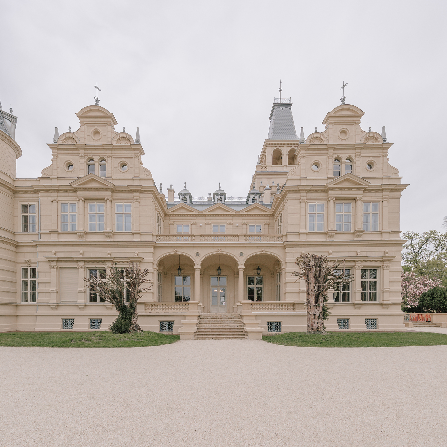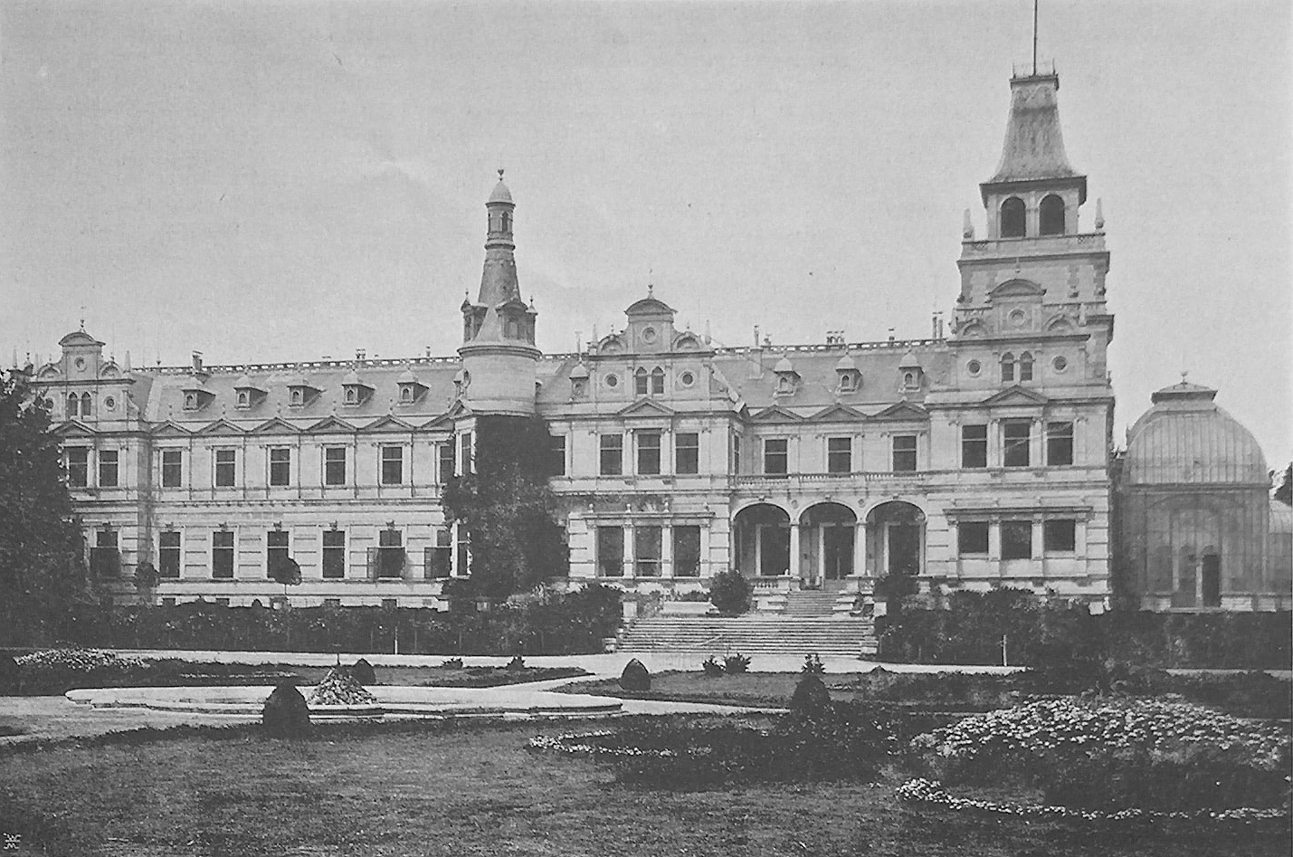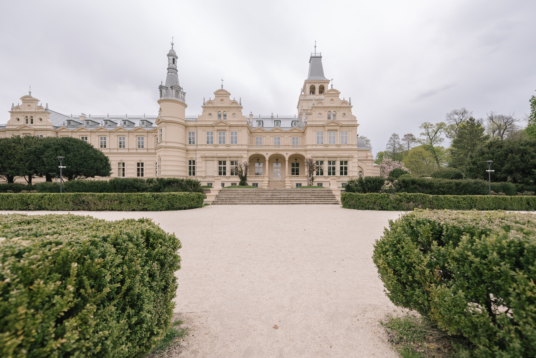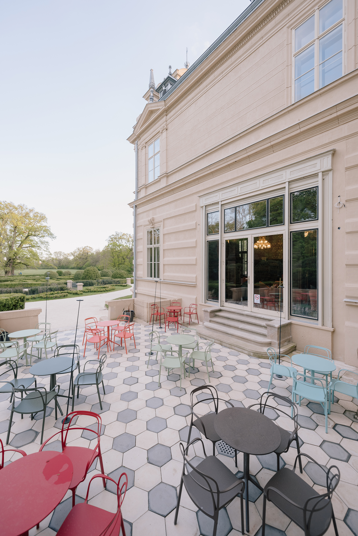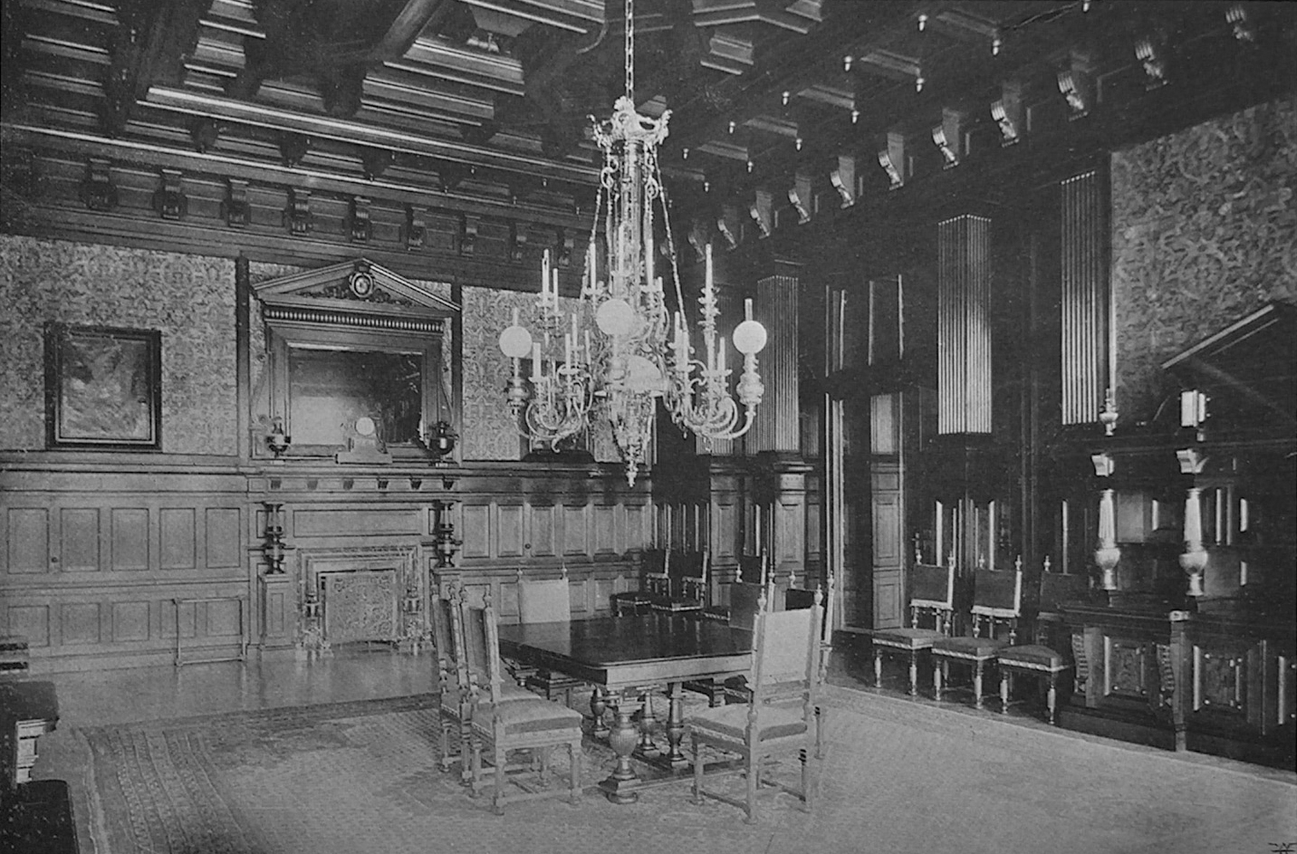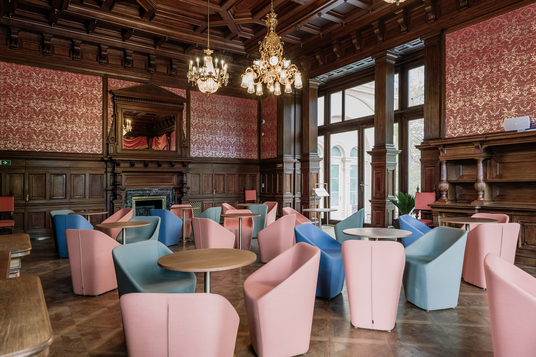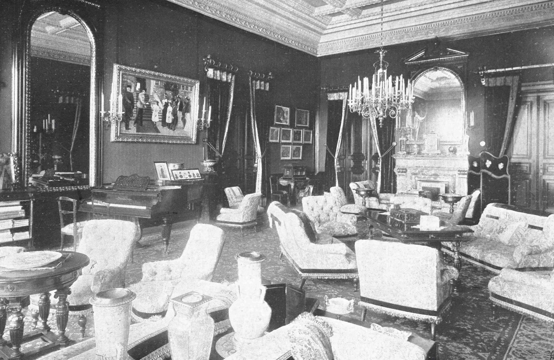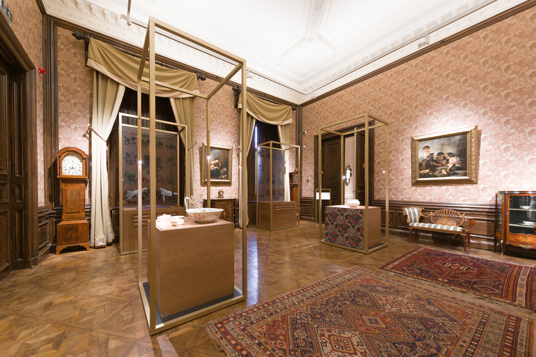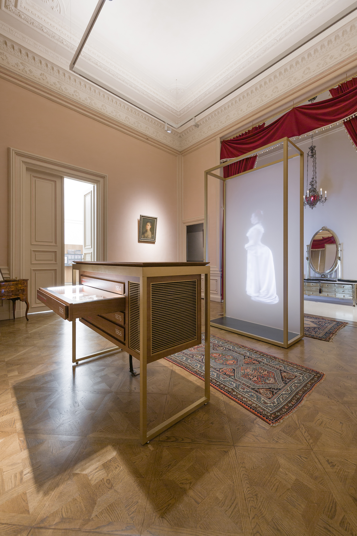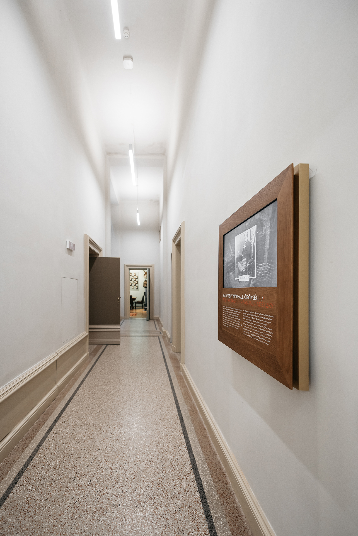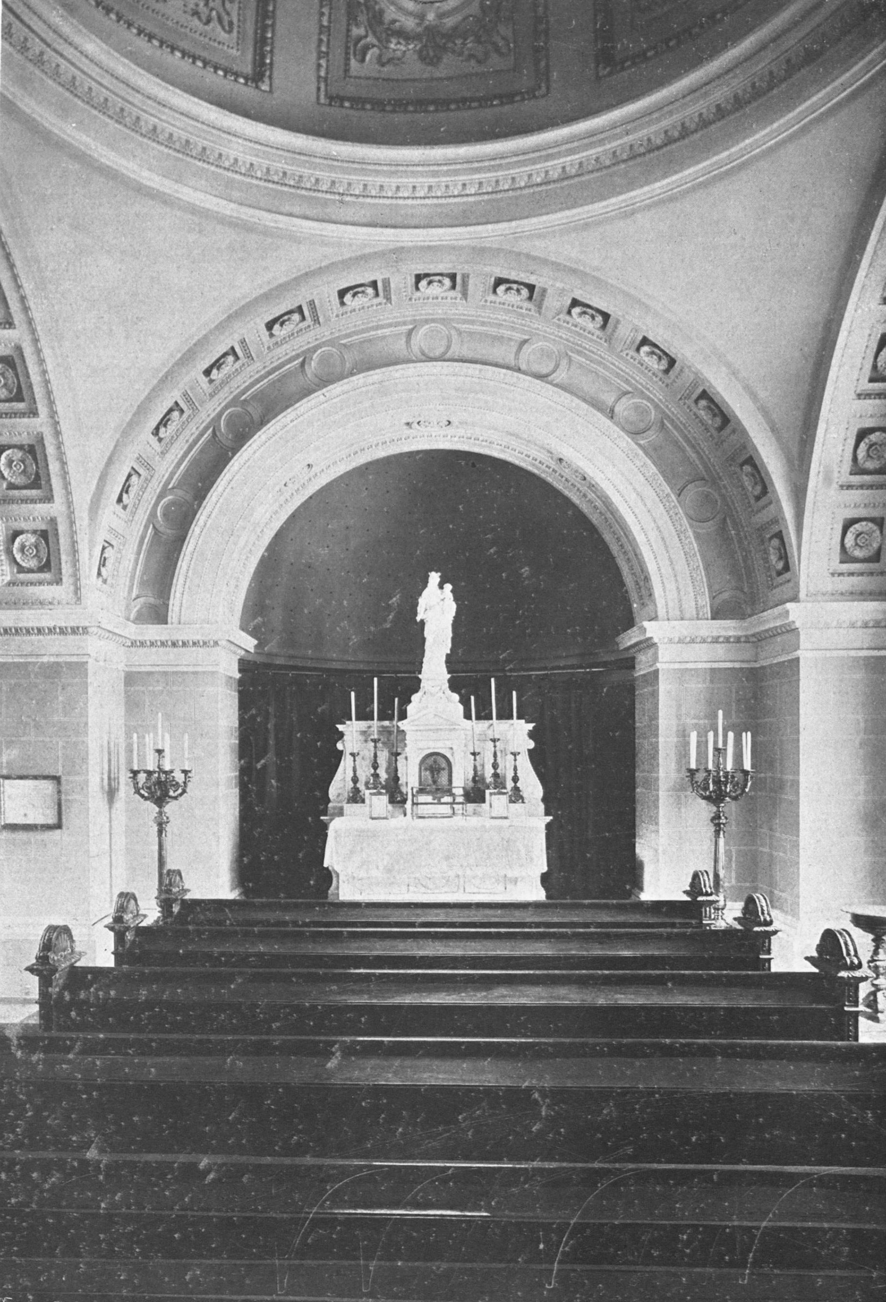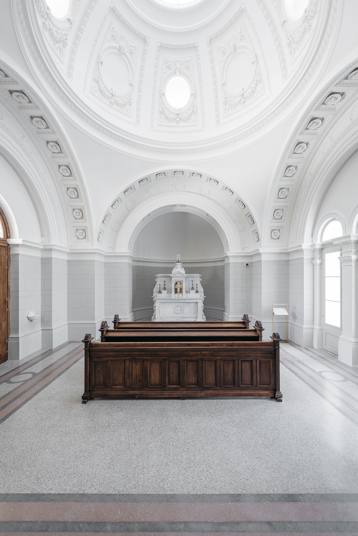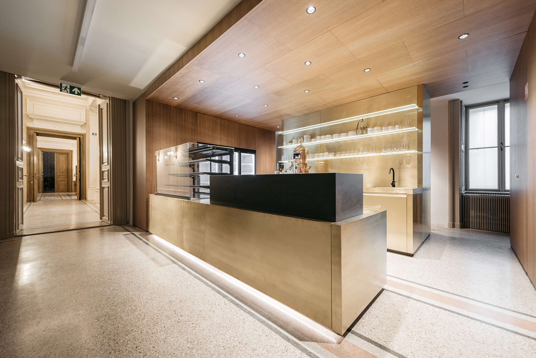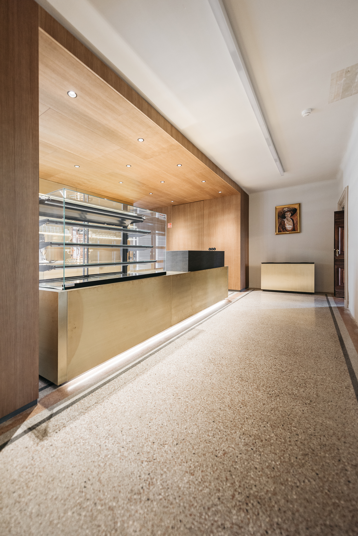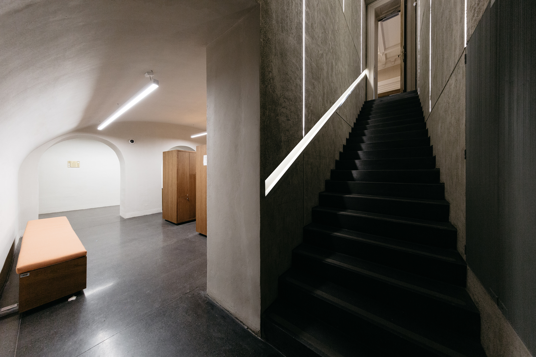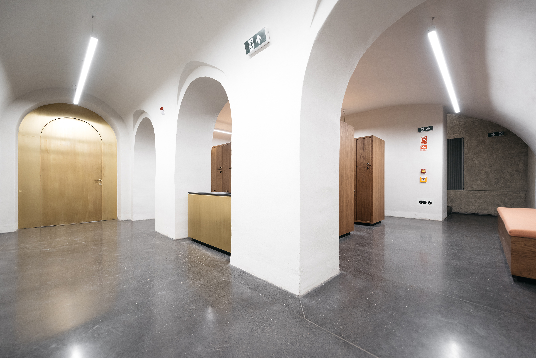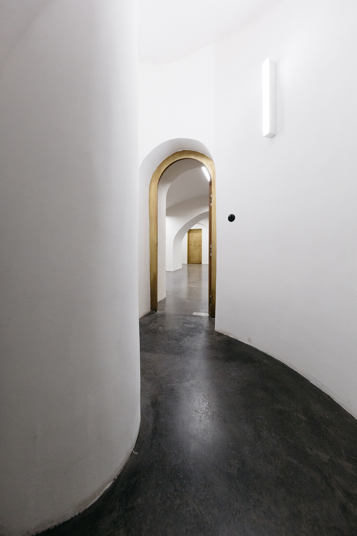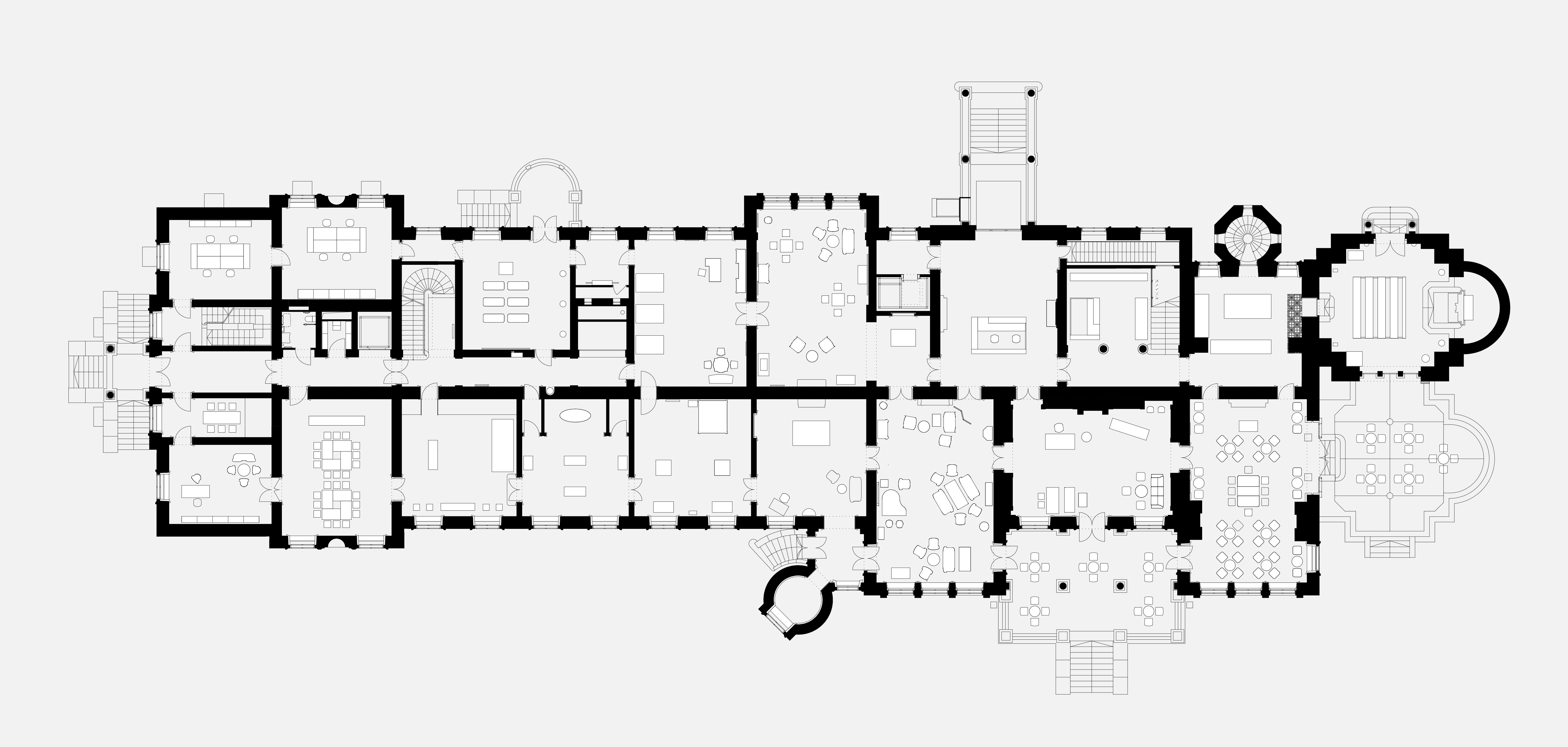Locality: 5712 Szabadkígyós, Áchim András u. 23., Hungary
Client: Nemzeti Örökségvédelmi Fejlesztési Nonprofit Kft.
Area: 3166 m2
Year: 2017 – 2022
Between 1875 and 1879, a castle of true fairy-tale beauty was built on behalf of Count Krisztina Wenckheim and her husband Count Frigyes Wenckheim based on the plans of Miklós Ybl, the “star architect” of the time. The designer completely fulfilled the request of his client, the countess, that “nothing should be the same, but the building should still be harmonious”. Krisztina’s legendary wish that “the house should have as many windows as there are days in the year, as many rooms as there are weeks, and as many entrances as there are seasons” will surely come true. Built in a Neo-Renaissance-eclectic style, the ensemble is full of elaborately framed windows, with inviting, prominent entrances on all sides, and endless rows of opulent interiors. Quantified, however, there are 219 windows in the main building, 33 living rooms, 3 main entrances and 4 side entrances to access the interior spaces.
In addition to the beauty of the castle, we are also talking about one of the most modern buildings of the time, which had modern air heating and hot water supply. A steam engine pumped hot water into the water tanks located in the tower, from which the bathrooms were then supplied via the plumbing system. The park and part of the interior spaces had gas lighting, for which biogas was produced from agricultural waste in the gas generating house located in the park. Natural light was provided in the interior rooms of the building, with skylight windows on the first floor, and illuminated courtyards on the ground floor. The building provided almost the same level of comfort to its owners as it does today, and was able to operate on a self-sustaining basis. Only the larger elements of the former mechanical engineering systems remain. Due to the obsolescence of technologies and continuous modernization, a large part of the pipe networks and wires belonging to them slowly wore out of the house.
Fortunately, the castle itself and its huge park have almost completely preserved their original architectural design, even if the building had to be tweaked a bit in terms of colors, paintings and bathroom design. The original furniture, which the family packed onto wagons near the end of the war, and the easily removable interior design elements disappeared from the building, however, compared to other similar castles in Hungary, quite a lot remained, and the later users of the building took care of them in an exemplary manner. The castle’s spaces, thanks to the teachers of the Agricultural and Food Industry Vocational School, which was moved here after the Second World War, preserved their original layout. Most of the wooden wall coverings, doors, windows and fittings are still original in the halls of the castle.
During the scientific research prior to the renovation, it was possible to uncover the former delicate pastel color scheme on almost the entire ground floor, which reflected the excellent taste of the owners. Under the slats of the wallpaper in the dining room, a nail-sized piece of the original burgundy and gold leather wallpaper was also found. Based on the photos taken by György Klösz of the time, it was also possible to reconstruct the pattern.
In the boudoir, the original sunken bathtub was found under the floor covering, putting an end to the previous speculations regarding the suitability of the bath. During the architectural examinations, it became obvious that in many places time had passed over the structures that looked good at first glance. The elements of the roof, the external stairs and terraces practically had to be taken to pieces, we kept what we could of the elements, only the permanently damaged elements were replaced, and then everything was put back in its place according to the original condition, as if nothing had happened. It was important to preserve the original structural design and use of materials wherever possible. In the meantime, many things had to be complied with today’s construction requirements and expectations – such as the waterproofing and heating of the house, or the drainage of the terraces – so that the intervention remained almost invisible and did not damage the existing structure, but remained in harmony with it.
After the school moved out in 2011, the partial renovation of the building could begin. The full renovation started in 2017. During the planning process, our first thought was “Wow, at first glance, almost everything has been preserved here!” This uplifting feeling also places a huge responsibility on the designer not to lose something of it. The plans of the house prepared by Ybl provided a solid starting point for the reconstruction. As we got to know the house more and more, during the time spent with the restorers and researchers, it emerged in its full depth how much cultural value the building actually carries, both as a whole and in its details. Similar to the processing of wooden coverings and doors and windows can be found in Budapest, or rather only in Vienna. The shutters becouse of their size and design are still impressive to this day. The Western European, partially English-style interior design occupies a prominent place in Hungarian castle architecture. By the end of the thorough survey work with our own hands, we were almost able to breathe together with the house, while trying to understand and get to know every part of it.
It was important to us that the old and new functions fit together well. We tried not to limit the future use of the restored spaces, thinking about the possibility of using the upper floor and the basement in the future. The equipment of the museum space, especially the special spaces (dining room, library, women’s/large salon) can be flexibly shaped, giving the opportunity to hold events and adapting to the needs of contemporary use. The interiors mix old and new elements, just like the castle interiors of the time. Replicas of old furniture and antique pieces evoke contemporary interiors, while new furniture-like installations narrate, interpret and condense the spaces through the stories of the previous owners, evoking their personalities at the same time. The installation elements, with their use of copper and wood, are counterparts and contemporary additions to the classic pieces. The new, mainly service functions – such as the cafe’s counter, or the elevator and lobby – appear in the building in a restrained, but clearly modern way, also wrapped in these noble materials. They gently blend into their surroundings, smartly adapting to the possibilities of the existing space.
During the work, we wanted to restore as much of the house’s original Ybl-era state as possible, preserving the period structures, fine details, and the use of materials. We only intervened in the design of the building where the use absolutely required it. The necessary additions and new functions appear in the building as understated, elegant, contemporary impressions, respecting its unity.
| architecture: | Csaba Balogh, Ágnes Deigner, Levente Sirokai, Péter Sónicz |
| Krisztina Ancza, Soma Pádár, Judit Radovics, Dávid Toronyi, Ágnes Vértesy | |
| interior design: | Csaba Balogh, Ágnes Deigner, Levente Sirokai, Péter Sónicz | Konkrét Stúdió Kft. |
| Dávid Toronyi, Ágnes Vértesy | |
| statics: | Zoltán V.Nagy | Lapidárium Mérnöki Kft. |
| engineering: | Attila Lucz | HVArC Mérnöki Iroda Kft. |
| water engineering: | Endre Rudó | Rudó Stúdió Bt. |
| electricity: | Judit Balázs | Artvill Mérnöki Iroda Kft. |
| landscape design: | Ágnes Herczeg dr. | Pagony Táj- és Kertépítész Iroda Kft. |
| public utility: | József Mult | Mult és Fia Kft. |
| kitchen technology: | Katalin Harangi | Artakim Kft. |
| structures: | Károly Nagy | Épszerkinfo Kft. |
| fire protection: | György Decsi | Fireeng Kft. |
| accessibility: | Mercedes Springer | Domi-Dór Kft. |
| environmental protection: | Géza Kiss Leizer | Enviworld Kft. |
| curator: | Péter Tóth G. |
| installations: | Csaba Balogh, Ágnes Deigner, Levente Sirokai, Péter Sónicz, Dávid Toronyi | Konkrét Stúdió Kft. |
| photography: | Krisztina Ancza, Levente Sirokai |
| publications: | 2020 | Építészfórum |
| 2022 | Építészfórum | |
| 2022 | Építészfórum |
| awards: | 2022 | ICOMOS |
| 2022 | MÉD |

